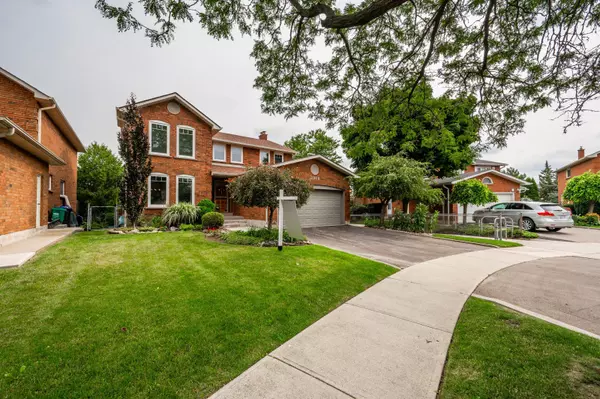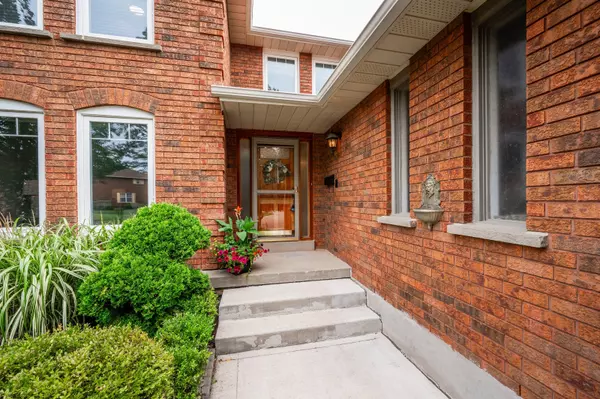$1,406,000
$1,399,900
0.4%For more information regarding the value of a property, please contact us for a free consultation.
2080 Wincanton CRES Mississauga, ON L5M 3E3
4 Beds
3 Baths
Key Details
Sold Price $1,406,000
Property Type Single Family Home
Sub Type Detached
Listing Status Sold
Purchase Type For Sale
Approx. Sqft 2500-3000
Subdivision Central Erin Mills
MLS Listing ID W9054338
Sold Date 08/15/24
Style 2-Storey
Bedrooms 4
Annual Tax Amount $7,890
Tax Year 2024
Property Sub-Type Detached
Property Description
Location, location, location! Pride of ownership is evident as this home has been meticulously maintained.With over 3,500sqft of living space this beautiful family home offers 4 bed, 3 bath, 2 car garage and finished basement with walk-up convenience!The main floor offers large living spaces throughout, including the kitchen, living room, dining Room, family room with wood burning fireplace(as-is), 2pc bath, complete with a large laundry/mud room with garage entrance as well as exterior access. Entertainers kitchen with breakfast area, and walk-out to the newly built back deck(2019) to enjoy the beautiful gardens. The second floor offers 4 generously sized bedrooms and two 4pc bathrooms. The primary comes with a walk-in closet, and newly renovated 4pc bathroom ensuite(2016).The basement offers a large rec room with gas fireplace(as-is) and multiple rooms for storage. Highly desired walk-up privilege to your own backyard oasis, complete with a beautiful garden to enjoy.In close proximity to the 403, public transit, shopping and restaurants, with the convenience of being walking distance to the Credit Valley Hospital and Erin Mills Town Centre, this property is situated in an ideal and highly desired location.Book your private showing today! Furnace(2019), Roof(2018), Owned Tankless Water Heater (2019)
Location
Province ON
County Peel
Community Central Erin Mills
Area Peel
Rooms
Family Room Yes
Basement Walk-Up, Partially Finished
Kitchen 1
Interior
Interior Features Central Vacuum
Cooling Central Air
Fireplaces Number 2
Fireplaces Type Wood, Electric
Exterior
Exterior Feature Deck
Parking Features Private Double
Garage Spaces 2.0
Pool None
Roof Type Asphalt Shingle
Lot Frontage 49.12
Lot Depth 114.17
Total Parking Spaces 4
Building
Foundation Unknown
Read Less
Want to know what your home might be worth? Contact us for a FREE valuation!

Our team is ready to help you sell your home for the highest possible price ASAP





