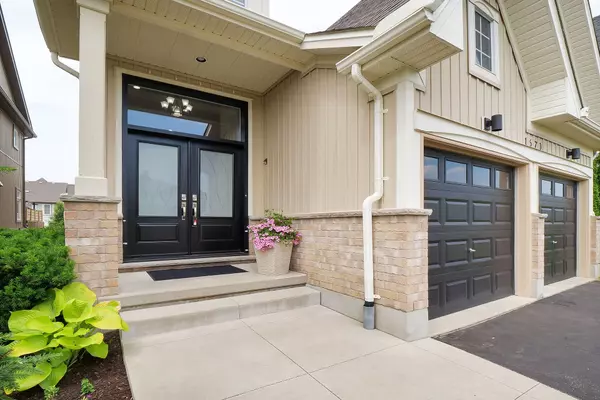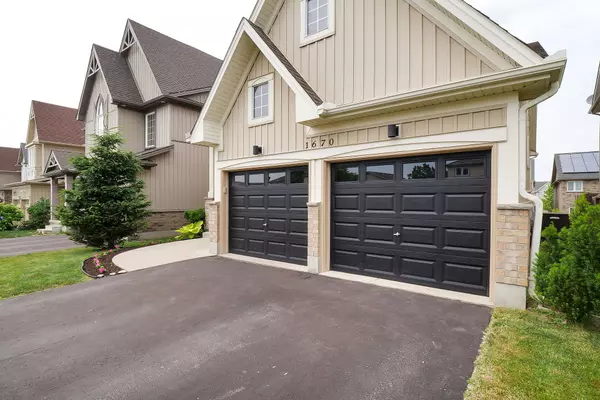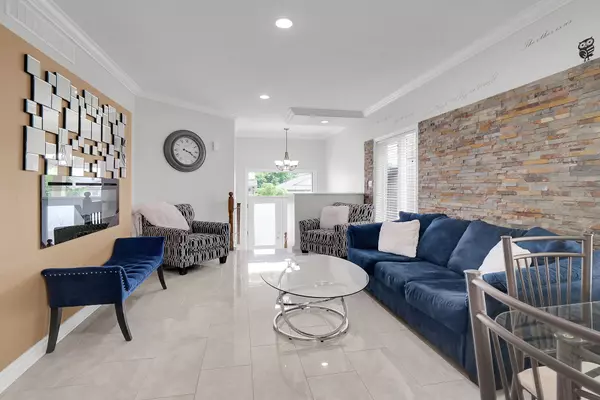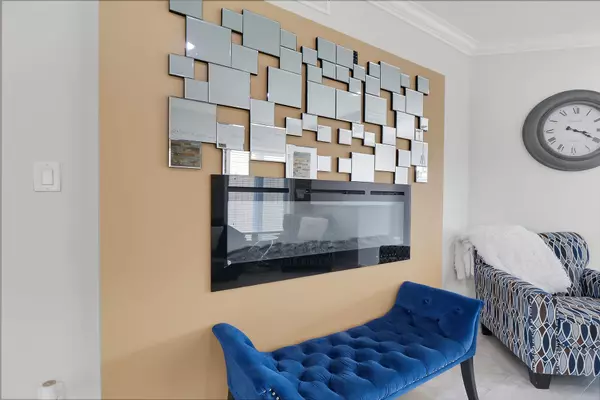$725,000
$739,900
2.0%For more information regarding the value of a property, please contact us for a free consultation.
1670 Cedarcreek CRES London, ON N5X 0C8
4 Beds
3 Baths
Key Details
Sold Price $725,000
Property Type Single Family Home
Sub Type Detached
Listing Status Sold
Purchase Type For Sale
Approx. Sqft 2000-2500
Subdivision North D
MLS Listing ID X9005340
Sold Date 10/09/24
Style Bungalow-Raised
Bedrooms 4
Annual Tax Amount $4,836
Tax Year 2023
Property Sub-Type Detached
Property Description
This 4 bedroom, 3 bathroom well cared for home is nestled on a quiet, family-friendly street just steps away from schools, and a scenic walking path and river, 1670 Cedarcreek Cres is a hidden gem waiting to be discovered. This home boasts a large, open concept kitchen featuring exquisite stone countertops, newer appliances, and seamless access to the backyard, perfect for enjoying al fresco dining and entertaining. This home has a beautiful walkout lower level with a large family room, 2 spacious bedrooms, one with an ensuite bathroom and a cozy gas fireplace, a separate entrance making this home perfect for a granny suite potential. The backyard is completely fenced with a new deck and gazebo, a perfect retreat for relaxation and gatherings with friends and family. This home has been meticulously maintained and recently painted with a fresh and modern colour palette. The property welcomes you with its stunning curb appeal and new double GENTEK front doors with a transom window. The main floor showcases newer porcelain tile, a cozy fireplace, and impressive 9-foot ceilings, adding to the charm and elegance of the space. Don't miss the chance to make 1670 Cedarcreek Cres your new haven - book your private showing today.
Location
Province ON
County Middlesex
Community North D
Area Middlesex
Zoning M4
Rooms
Family Room Yes
Basement Finished, Walk-Out
Kitchen 1
Separate Den/Office 2
Interior
Interior Features Primary Bedroom - Main Floor, Air Exchanger, Sump Pump, Water Heater, Auto Garage Door Remote
Cooling Central Air
Fireplaces Number 2
Fireplaces Type Natural Gas, Electric
Exterior
Exterior Feature Deck, Landscaped, Porch
Parking Features Private Double
Garage Spaces 6.0
Pool None
Roof Type Asphalt Shingle
Lot Frontage 36.09
Lot Depth 111.55
Total Parking Spaces 6
Building
Foundation Poured Concrete
Others
Security Features Carbon Monoxide Detectors,Smoke Detector
Read Less
Want to know what your home might be worth? Contact us for a FREE valuation!

Our team is ready to help you sell your home for the highest possible price ASAP





