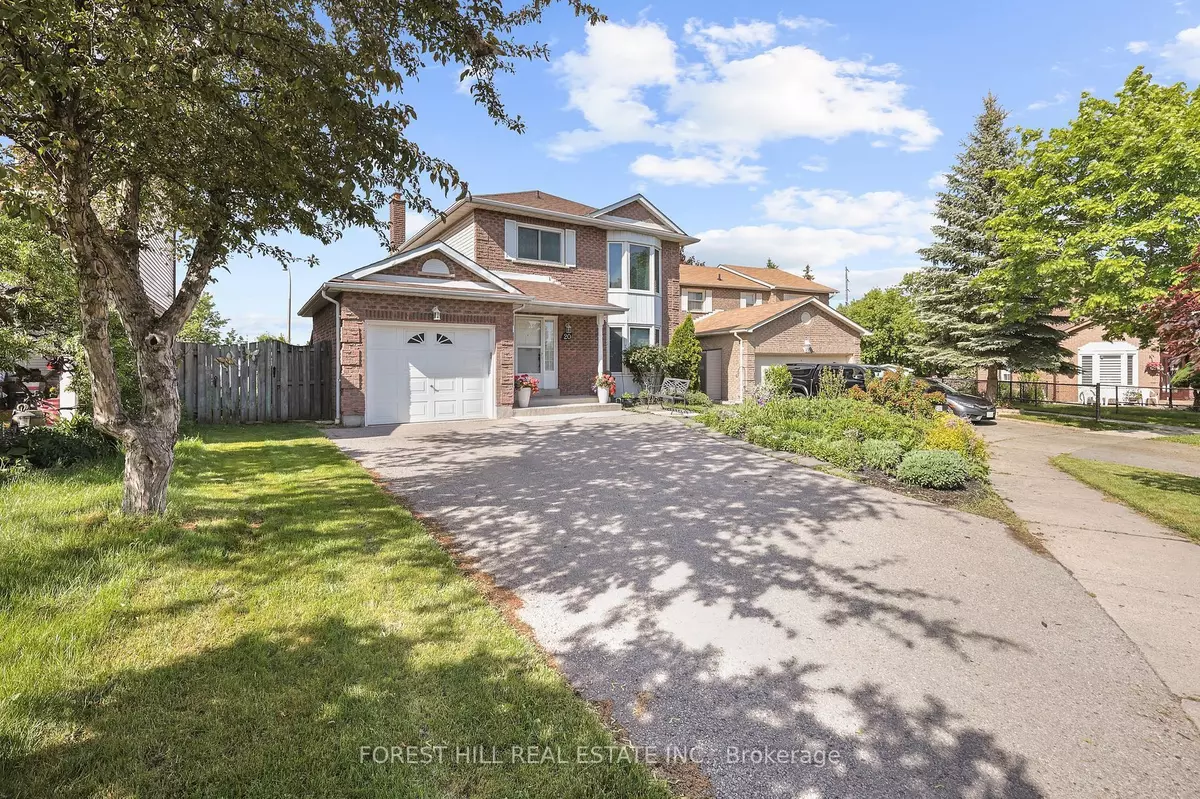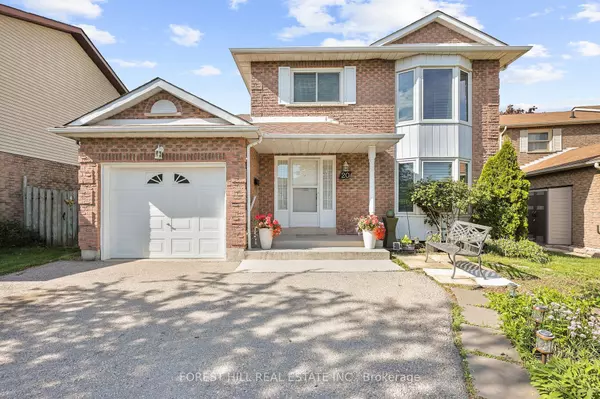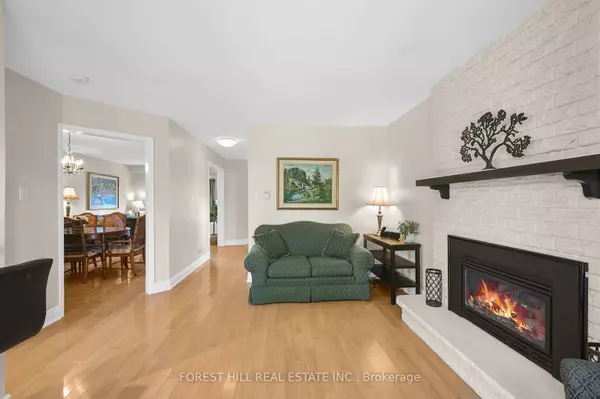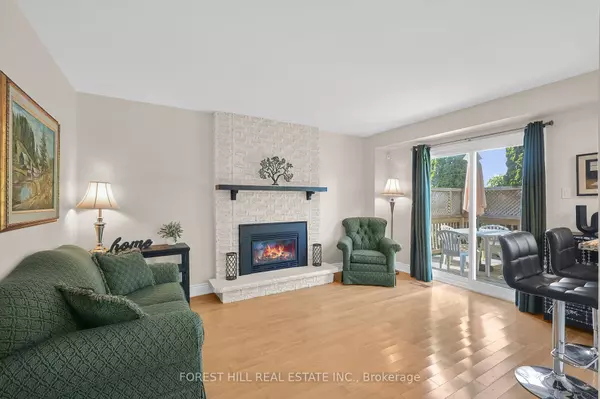$857,000
$899,900
4.8%For more information regarding the value of a property, please contact us for a free consultation.
20 Upland DR Whitby, ON L1N 8H9
4 Beds
3 Baths
Key Details
Sold Price $857,000
Property Type Single Family Home
Sub Type Detached
Listing Status Sold
Purchase Type For Sale
Approx. Sqft 1500-2000
Subdivision Blue Grass Meadows
MLS Listing ID E9051254
Sold Date 10/10/24
Style 2-Storey
Bedrooms 4
Annual Tax Amount $4,887
Tax Year 2024
Property Sub-Type Detached
Property Description
Enjoy comfort and convenience with this well Maintained Detached two-storey Home In a Friendly Mature Neighbourhood. Mins to the 401, Steps to GO and Public Transit, Shopping and Daycare. 3 Bay windows in the front and back of the home allow ample sunlight to stream through. Renovated Open Concept Custom Kitchen equipped with Stainless Steel Appliances, granite countertops and a breakfast bar seamlessly flows into the Family room with a welcoming gas fireplace perfect for gatherings. Relax in your private backyard oasis with a hot tub and walk out to a sun-filled Deck. Seamless indoor-outdoor flow allows for effortless entertaining and leisure. Convenience meets functionality with the practical layout, offering access to the garage from the house. Retreat to the large primary bedroom with double doors and renovated 3-piece ensuite. Spacious L-shaped Rec room provides ample space for recreation. Truly A Warm And Wonderful Home To See.
Location
Province ON
County Durham
Community Blue Grass Meadows
Area Durham
Rooms
Family Room Yes
Basement Partially Finished
Kitchen 1
Separate Den/Office 1
Interior
Interior Features Other
Cooling Central Air
Fireplaces Number 1
Exterior
Exterior Feature Hot Tub
Parking Features Private
Garage Spaces 1.0
Pool None
Roof Type Other
Lot Frontage 41.71
Lot Depth 101.84
Total Parking Spaces 5
Building
Foundation Unknown
Others
Security Features Alarm System
Read Less
Want to know what your home might be worth? Contact us for a FREE valuation!

Our team is ready to help you sell your home for the highest possible price ASAP





