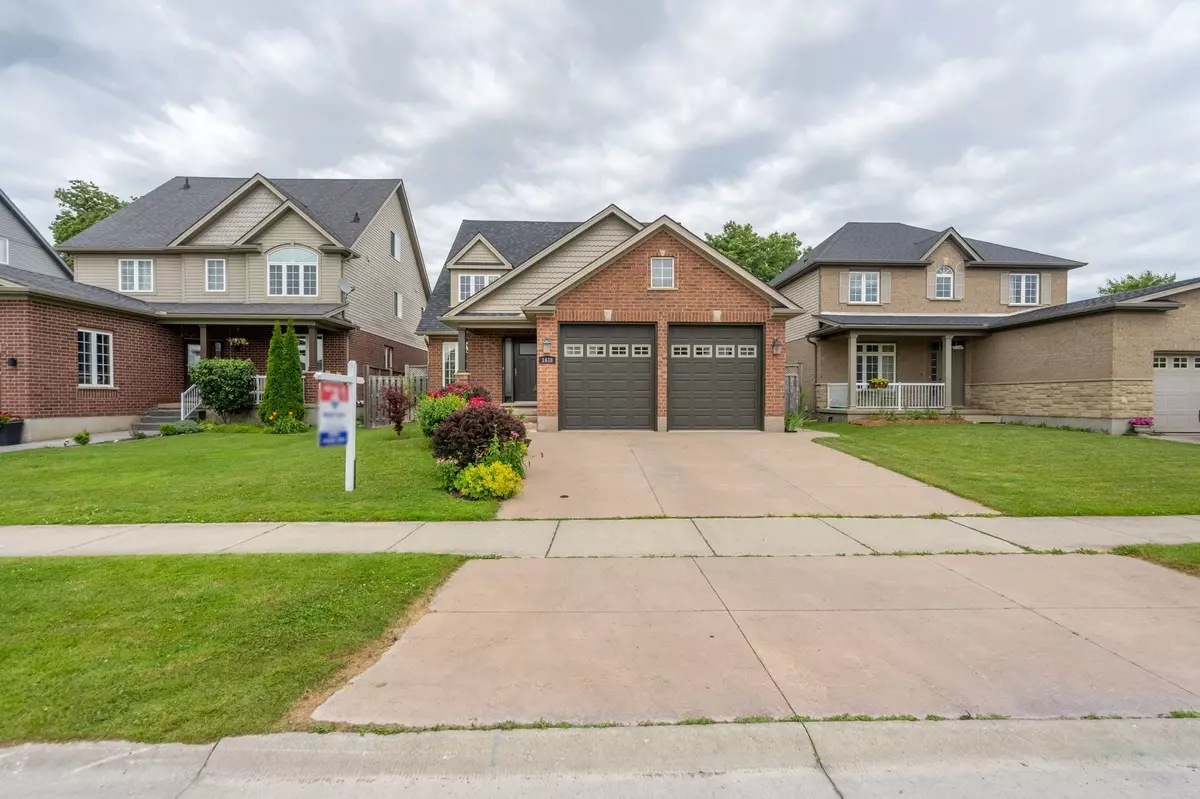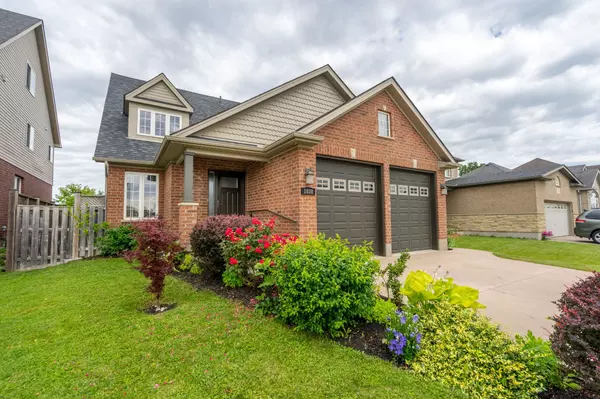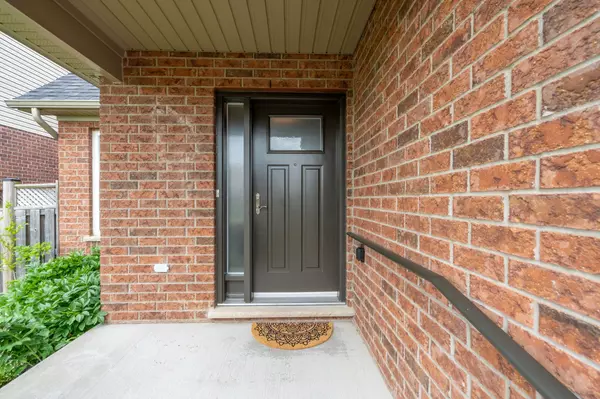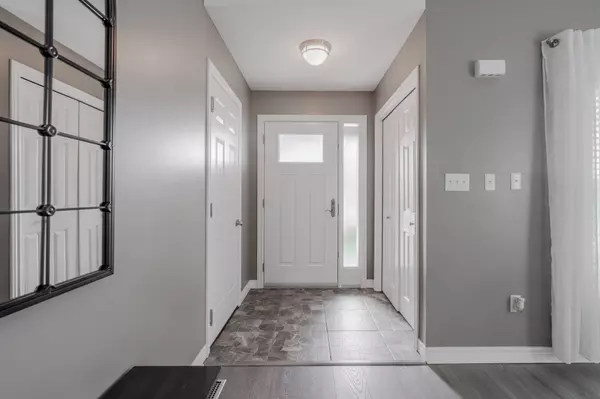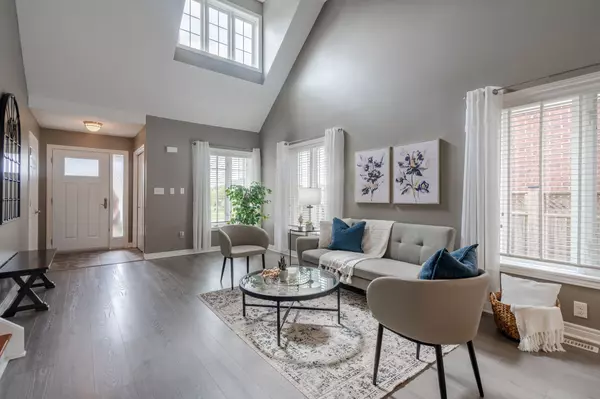$816,000
$758,888
7.5%For more information regarding the value of a property, please contact us for a free consultation.
1838 Foxwood AVE London, ON N6G 0C4
5 Beds
3 Baths
Key Details
Sold Price $816,000
Property Type Single Family Home
Sub Type Detached
Listing Status Sold
Purchase Type For Sale
Subdivision North S
MLS Listing ID X8481608
Sold Date 09/30/24
Style 1 1/2 Storey
Bedrooms 5
Annual Tax Amount $5,289
Tax Year 2023
Property Sub-Type Detached
Property Description
Welcome to your dream home! This magnificent 5-bedroom residence offers exceptional features and thoughtful design, perfect for modern living. The lower level boasts a full kitchen, bathroom, and living area, ideal for multi-generational families or entertaining guests. Step into the main living area where the open-concept layout seamlessly connects the great room, featuring a striking cathedral ceiling, to the chefs kitchen. This gourmet space includes high-end cabinetry, granite countertops, stainless steel appliances, and a spacious pantry. Retreat to the upper level, where a luxurious master suite awaits. This expansive sanctuary includes a spa-like en-suite with a glass tile shower and an indulgent soaker tub. Across the hall, a chic loft den/office offers a quiet workspace. The home features spacious rooms throughout, with two bedrooms on the main level and two more in the beautifully finished lower level. Enjoy outdoor living in the fully fenced backyard, accessible through patio doors that lead to a welcoming deck. Every detail has been meticulously crafted, including brand-new flooring on both the main and lower levels. With 11 appliances included, this home is situated in a highly sought-after area of London. Don't miss the opportunity to own this extraordinary property schedule your viewing today!
Location
Province ON
County Middlesex
Community North S
Area Middlesex
Zoning R1
Rooms
Family Room Yes
Basement Finished, Full
Kitchen 2
Interior
Interior Features Other
Cooling Central Air
Exterior
Parking Features Private Double
Garage Spaces 2.0
Pool None
Roof Type Shingles
Lot Frontage 49.33
Lot Depth 115.47
Total Parking Spaces 4
Building
Foundation Concrete
Read Less
Want to know what your home might be worth? Contact us for a FREE valuation!

Our team is ready to help you sell your home for the highest possible price ASAP

