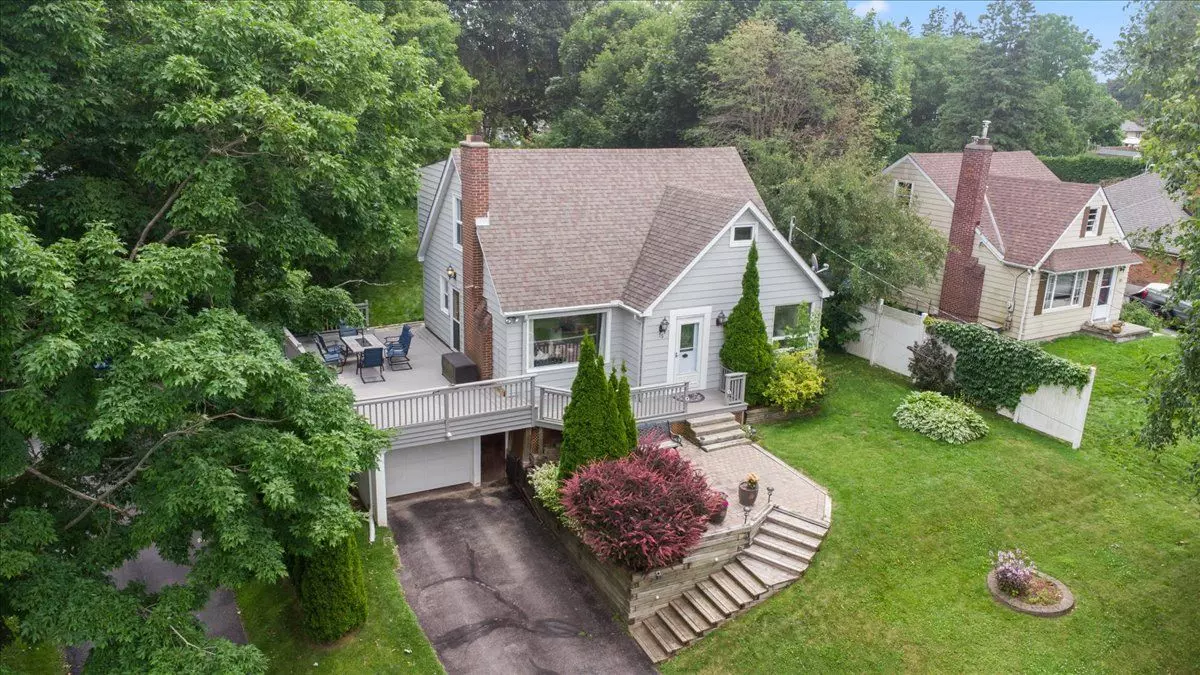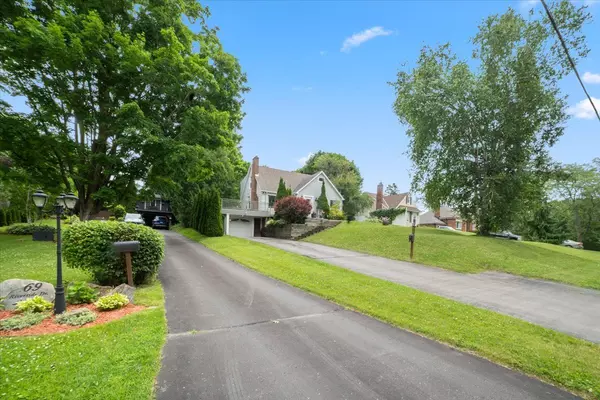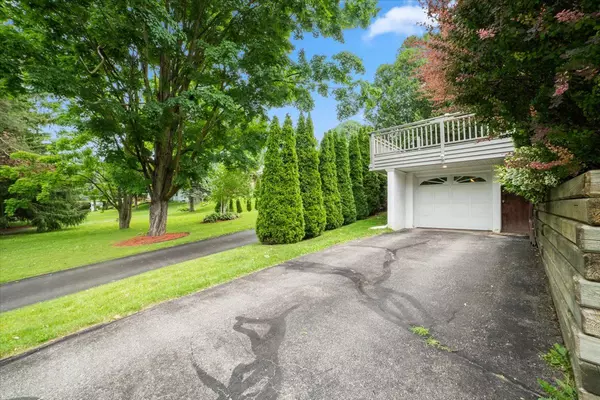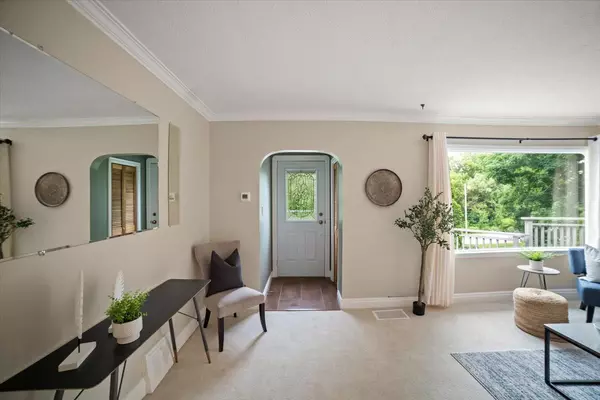$820,000
$849,000
3.4%For more information regarding the value of a property, please contact us for a free consultation.
75 Riverside DR S Oshawa, ON L1H 6P1
4 Beds
2 Baths
Key Details
Sold Price $820,000
Property Type Single Family Home
Sub Type Detached
Listing Status Sold
Purchase Type For Sale
Subdivision Donevan
MLS Listing ID E8479636
Sold Date 09/16/24
Style 1 1/2 Storey
Bedrooms 4
Annual Tax Amount $4,775
Tax Year 2023
Property Sub-Type Detached
Property Description
Riverside Drive South in Oshawa is a beautiful street filled with homes on large, private lots. This home is located centrally on this street in a serene 60 x 220 Ft lot with breathtaking views of lush greenery and steps to the picturesque Oshawa Creek, offering 4 km of amazing trails. Surrounded by green space and trees, the property features a wrap-around deck, perfect for soaking in morning and afternoon sun or enjoying stunning nighttime sunsets. The main floor has a versatile room that can serve as a bedroom, den, or office, complete with an adjoining full bathroom. There are 3 entrances to the home from the main floor and a convenient direct entry from the garage to the basement. The basement is a large finished space and offers a practical laundry/utility room with ample storage, including a double closet and double pantry. Most principal rooms feature updated flooring, and the home offers abundant closet space. The upstairs landing/loft area provides a cozy reading or quiet space in addition to the 3 bedrooms, making this an ideal retreat for those seeking tranquillity and natural beauty.
Location
Province ON
County Durham
Community Donevan
Area Durham
Rooms
Family Room No
Basement Finished
Kitchen 1
Interior
Interior Features Other
Cooling Central Air
Fireplaces Type Wood
Exterior
Parking Features Private
Garage Spaces 7.0
Pool None
Roof Type Asphalt Shingle
Lot Frontage 61.93
Lot Depth 222.21
Total Parking Spaces 7
Building
Foundation Concrete
Read Less
Want to know what your home might be worth? Contact us for a FREE valuation!

Our team is ready to help you sell your home for the highest possible price ASAP





