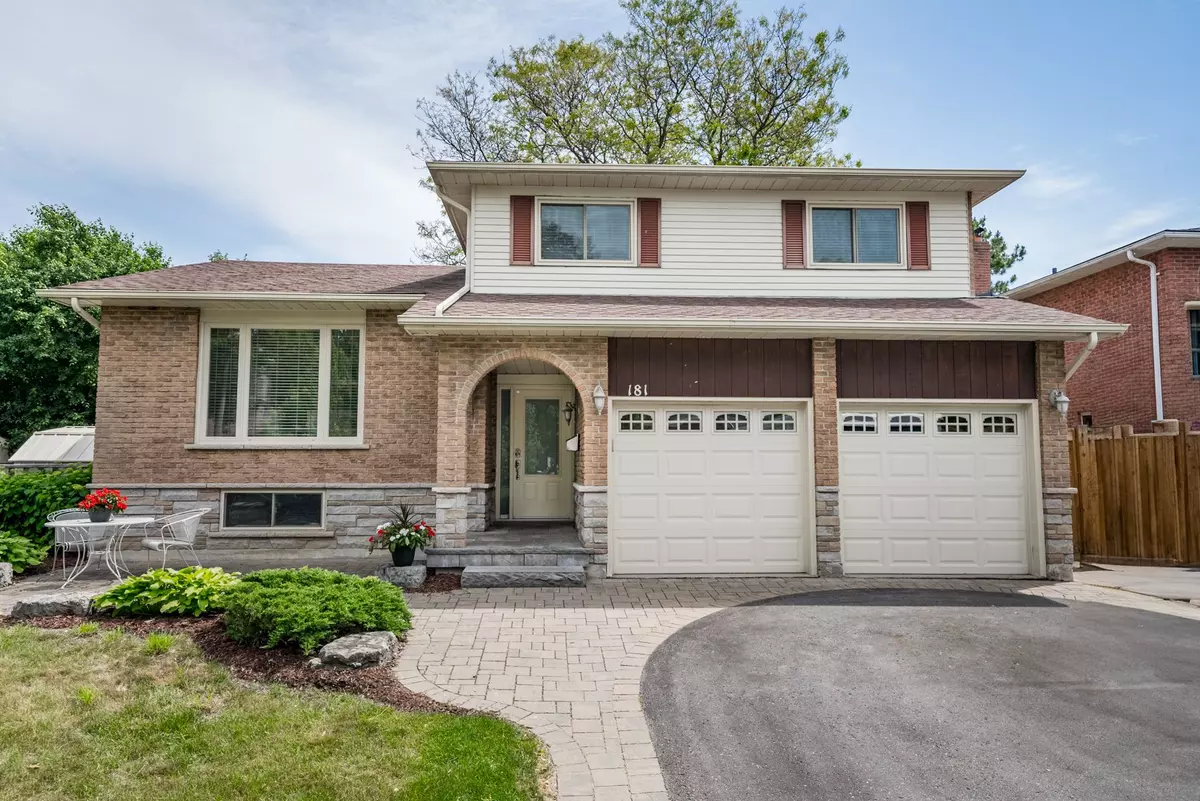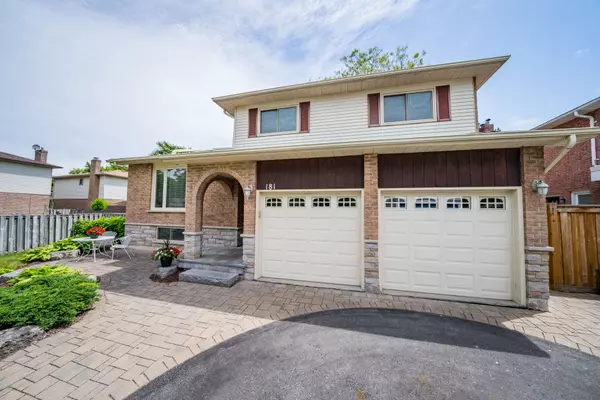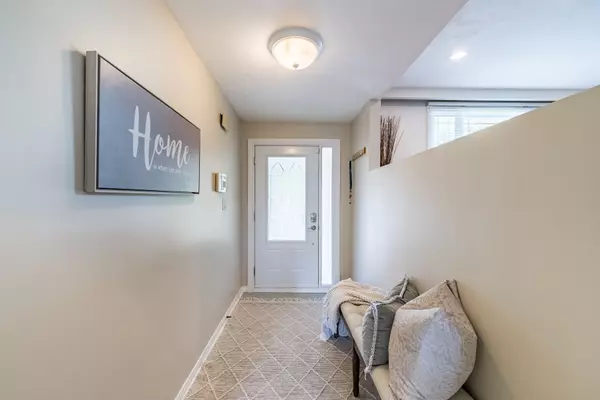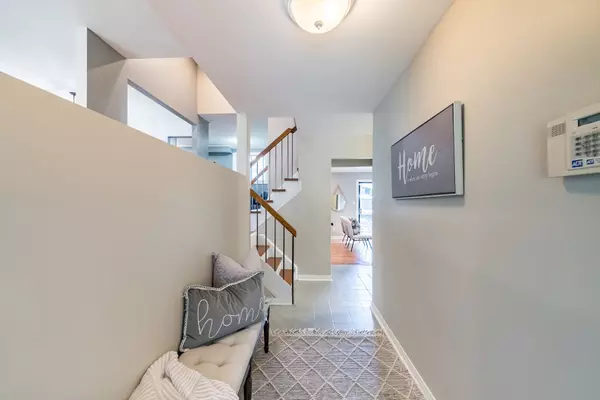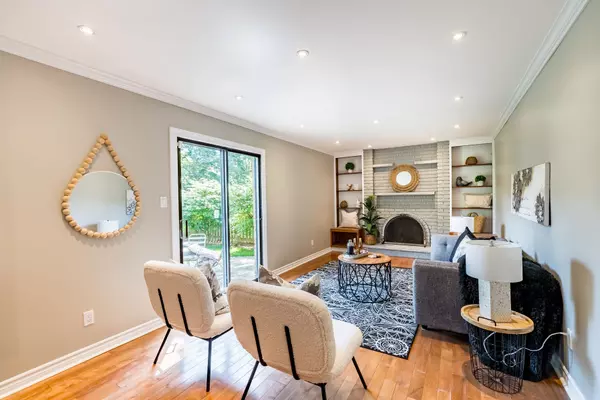$925,000
$949,000
2.5%For more information regarding the value of a property, please contact us for a free consultation.
181 Hazelwood DR Whitby, ON L1N 3L9
3 Beds
3 Baths
Key Details
Sold Price $925,000
Property Type Single Family Home
Sub Type Detached
Listing Status Sold
Purchase Type For Sale
Subdivision Blue Grass Meadows
MLS Listing ID E9033096
Sold Date 08/23/24
Style Sidesplit 5
Bedrooms 3
Annual Tax Amount $5,685
Tax Year 2024
Property Sub-Type Detached
Property Description
LOCATION LOCATION LOCATION! Don't Let This One Pass You By - Located In The Heart Of Whitby's Blue Grass Meadows Community. Detached 5 Level Sidesplit Sits On A 62' Wide Lot With Double Car Garage - Can Fit 3 Cars Side By Side! This Home Offers Plenty Of Space For The Entire Family With Multiple Levels. Spacious Foyer With Access From Hallway To Garage. Main Floor Laundry And Separate Side Entrance To Side/Back Yard. Beautiful Family Room With Wood Burning Fireplace Surrounded With Built Ins, Hardwood Flooring, Potlights & Crown Molding. Open Concept Living/Dining Room With Plenty Of Natural Lighting, Huge Picture Window, Hardwood Flooring & More Potlights! 2nd Floor Finished With Laminate Flooring Throughout. 3 Generous Sized Bedrooms, Primary Bedroom Offers Walk In Closet & 2 Pcs Ensuite. Updated Main Bathroom With Corner Soaker Jacuzzi Tub, Built In Cabinetry Offers Plenty Of Storage. Granite Counters, New Toilet & Vanity Light. 4th & 5th Unfinished Levels With 8' Ceilings Awaiting Your Finishing Touches.
Location
Province ON
County Durham
Community Blue Grass Meadows
Area Durham
Rooms
Family Room Yes
Basement Unfinished
Kitchen 1
Interior
Interior Features Water Heater, Carpet Free, Auto Garage Door Remote
Cooling Central Air
Fireplaces Number 1
Fireplaces Type Family Room, Wood
Exterior
Exterior Feature Landscaped, Privacy
Parking Features Private Double
Garage Spaces 2.0
Pool None
Roof Type Asphalt Shingle
Lot Frontage 62.51
Lot Depth 109.59
Total Parking Spaces 7
Building
Foundation Concrete
Read Less
Want to know what your home might be worth? Contact us for a FREE valuation!

Our team is ready to help you sell your home for the highest possible price ASAP

