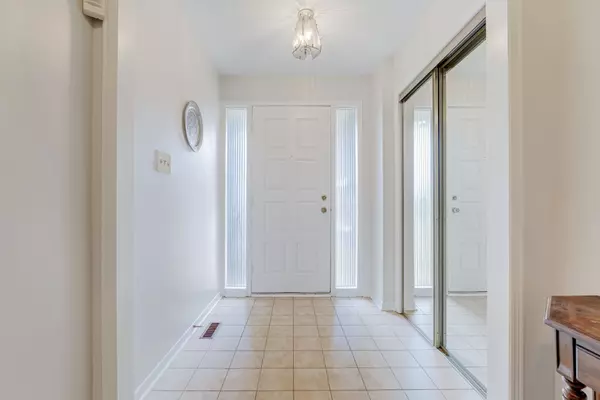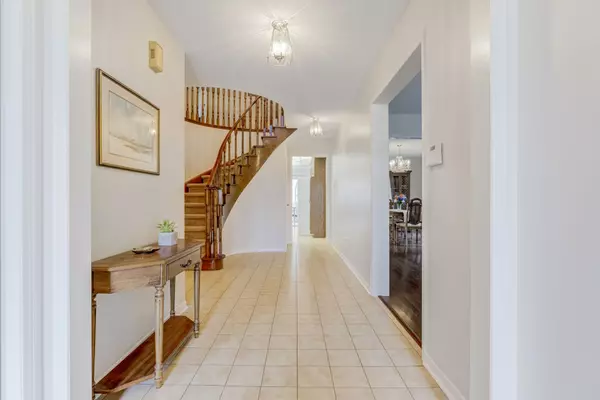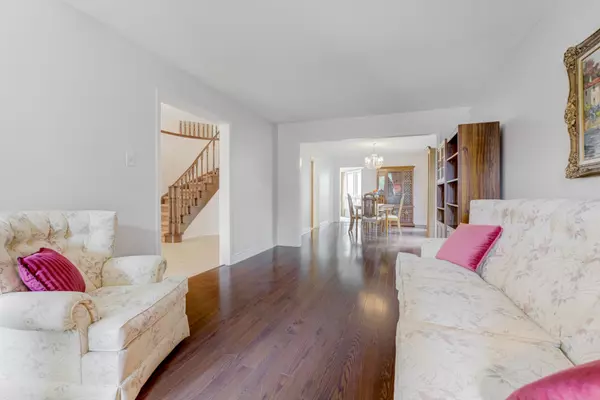$1,358,000
$1,299,900
4.5%For more information regarding the value of a property, please contact us for a free consultation.
4494 Haydock Park DR Mississauga, ON L5M 3C4
4 Beds
5 Baths
Key Details
Sold Price $1,358,000
Property Type Single Family Home
Sub Type Detached
Listing Status Sold
Purchase Type For Sale
Approx. Sqft 2500-3000
Subdivision Central Erin Mills
MLS Listing ID W8475336
Sold Date 09/10/24
Style 2-Storey
Bedrooms 4
Annual Tax Amount $7,961
Tax Year 2024
Property Sub-Type Detached
Property Description
Spotless one-owner home on premium 70' lot in prestigious family oriented "Chase" enclave. Generous principle rooms with space for large family gatherings & entertaining. Very spacious with huge primary bedroom retreat, 3 additional queen-sized bedrooms and loft area for computers, play room or could create 5th bedroom or private office quite easily. Very large, sun-drenched eat-in kitchen with walk-out to an oversized fenced backyard with shade trees. Main floor laundry/mudroom with side entrance & door to garage. Finished basement with rec room & gym, workshop with ventilation system, 2-piece bath and cold room. Lovingly maintained by original owner with roof in 2021 and A/C 2023, quality, low maintenance vinyl windows, fresh paint throughout. Plenty of space for your growing family. Located within the highly sought after and highly rated John Frazer/Gozonga school district. Great commuter location. Close to all shopping and amenities including Erin Mills Town Ctr, restaurants, Erin Meadows recreation centre with indoor pool, gym, library & community activities. Approximately 2770 sq ft per builder plus 840 sq ft finished basement space. Offers, if any, gratefully reviewed July 3rd at 1:00 p.m.
Location
Province ON
County Peel
Community Central Erin Mills
Area Peel
Zoning R3
Rooms
Family Room Yes
Basement Partially Finished
Kitchen 1
Interior
Interior Features Central Vacuum
Cooling Central Air
Fireplaces Number 1
Fireplaces Type Family Room, Wood
Exterior
Parking Features Private Double
Garage Spaces 2.0
Pool None
Roof Type Asphalt Shingle
Lot Frontage 70.35
Lot Depth 109.78
Total Parking Spaces 4
Building
Foundation Poured Concrete
Others
ParcelsYN No
Read Less
Want to know what your home might be worth? Contact us for a FREE valuation!

Our team is ready to help you sell your home for the highest possible price ASAP





