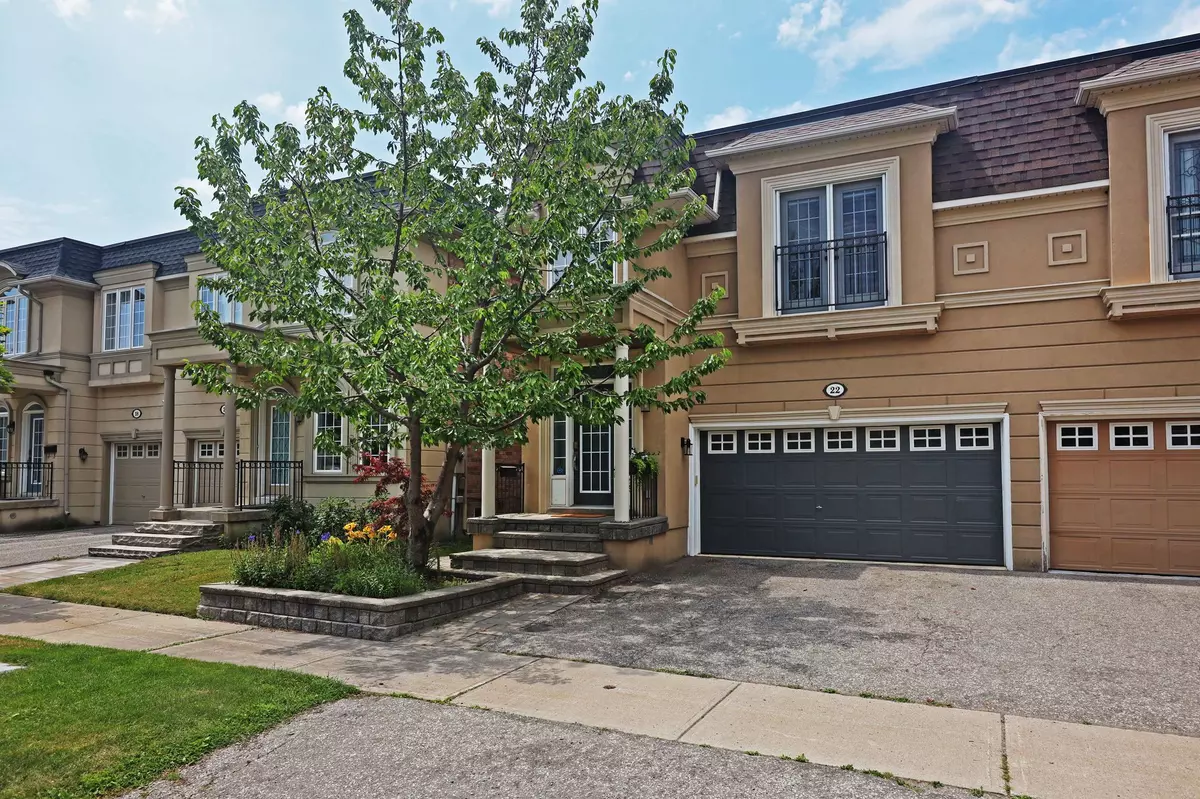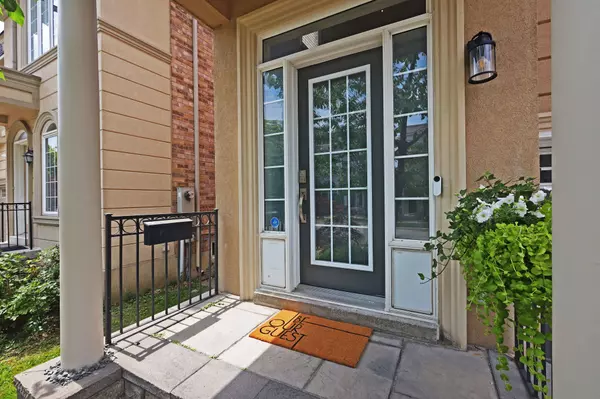$1,680,777
$1,729,000
2.8%For more information regarding the value of a property, please contact us for a free consultation.
22 Preakness DR Toronto C13, ON M3B 3S1
3 Beds
4 Baths
Key Details
Sold Price $1,680,777
Property Type Multi-Family
Sub Type Semi-Detached
Listing Status Sold
Purchase Type For Sale
Subdivision Banbury-Don Mills
MLS Listing ID C9030070
Sold Date 09/20/24
Style 2-Storey
Bedrooms 3
Annual Tax Amount $6,995
Tax Year 2024
Property Sub-Type Semi-Detached
Property Description
Extraordinary opportunity in the Rippleton school district! Step inside this beautifully renovated 2246 square foot home and fall in love! Spacious and open principal rooms - perfect for entertaining. Gracious living and dining rooms with fireplace and hardwood flooring. Large chef's kitchen with island and space for a table and chairs for more casual dining. Walkout to a fully landscaped and low-maintenance private backyard. The expansive primary bedroom has hardwood floors, a makeup area, a fully renovated four piece ensuite with a glass shower and separate soaker tub and a large walk-in closet. Two more bedrooms, each with hardwood floors and great closet space and a renovated three-piece bathroom complete the second floor. The lower level has a home office space with desk,bookshelf and file storage (all included) and then walk through the French doors to the recreation room for cozy movie nights and family fun. Separate laundry room, utility room and three-piece bathroom. Private double drive and built-in double garage. Close to Rippleton PS and many shops & amenities! This gem has it all!
Location
Province ON
County Toronto
Community Banbury-Don Mills
Area Toronto
Rooms
Family Room No
Basement Finished
Kitchen 1
Interior
Interior Features None
Cooling Central Air
Exterior
Parking Features Private Double
Garage Spaces 4.0
Pool None
Roof Type Other
Lot Frontage 28.54
Lot Depth 86.29
Total Parking Spaces 4
Building
Foundation Other
Read Less
Want to know what your home might be worth? Contact us for a FREE valuation!

Our team is ready to help you sell your home for the highest possible price ASAP





