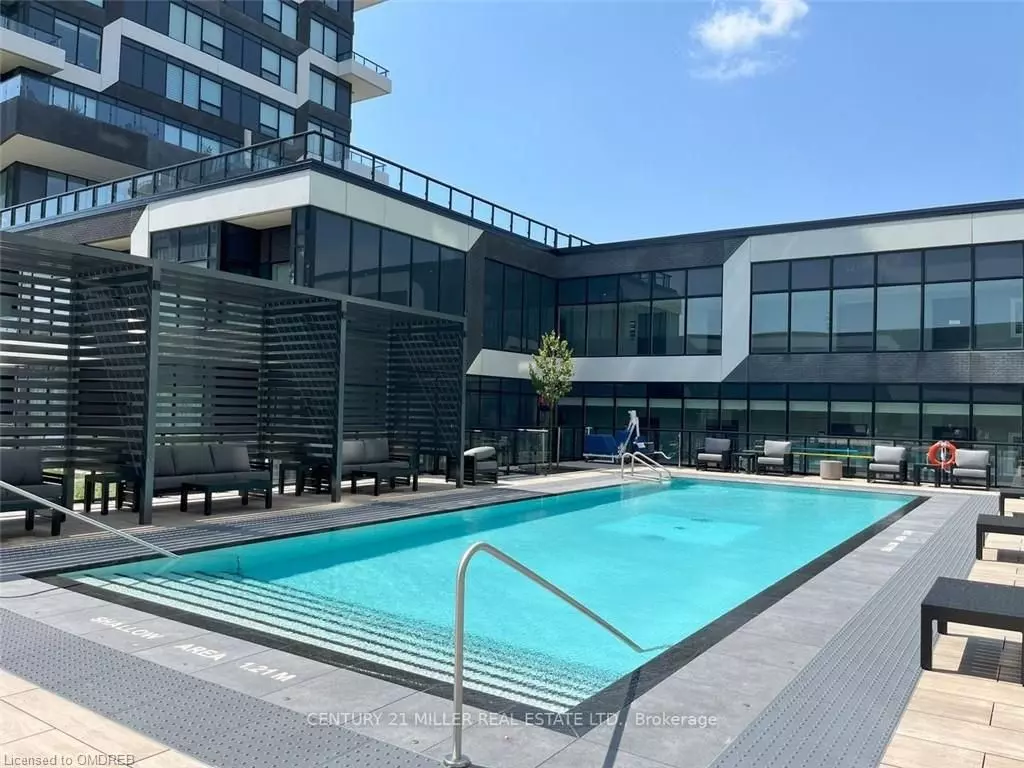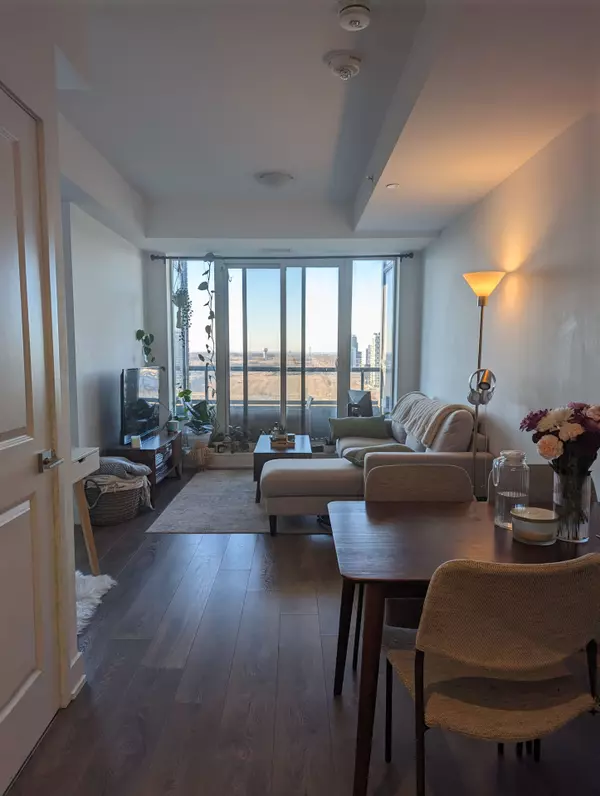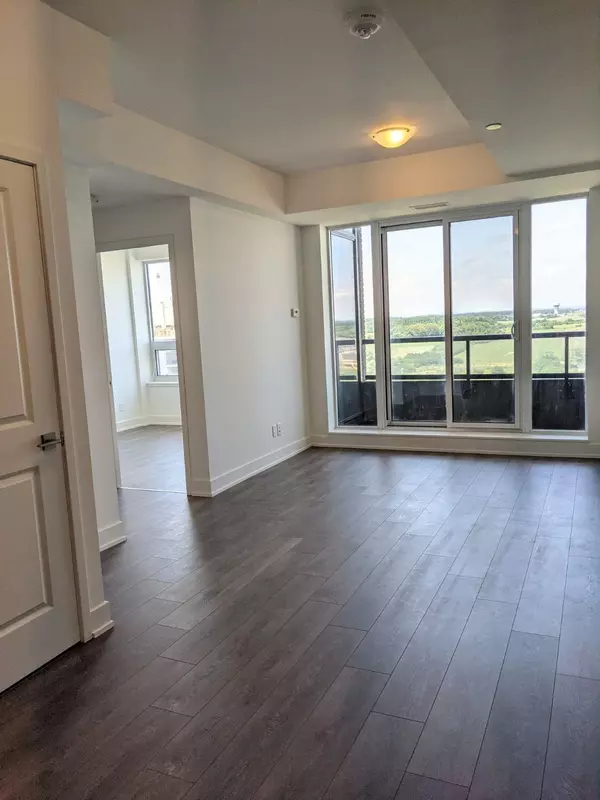$551,000
$499,000
10.4%For more information regarding the value of a property, please contact us for a free consultation.
297 Oak Walk DR #1307 Oakville, ON L6H 3R6
2 Beds
1 Bath
Key Details
Sold Price $551,000
Property Type Condo
Sub Type Common Element Condo
Listing Status Sold
Purchase Type For Sale
Approx. Sqft 600-699
Subdivision Uptown Core
MLS Listing ID W8476868
Sold Date 09/26/24
Style Apartment
Bedrooms 2
HOA Fees $577
Annual Tax Amount $2,288
Tax Year 2023
Property Sub-Type Common Element Condo
Property Description
Best floor plan 655 Sqft ! 1 Bedroom plus Den in the Heart of Uptown Core Oakville. 1 Parking and 1 Locker. Unobstructed beautiful views with open balcony. Modern kitchen with stainless steel appliances. Functional layout with open concept floor plan. Convenient location just steps to transit (Go), Hwy 407 & Hwy 403, bank, retail stores like Walmart & Superstore, LCBO, Tim Hortons. Fabulous amenities including Swimming Pool, rooftop deck, state of the art Fitness Centre, Pilates Room & much more. Status Certificate Available!
Location
Province ON
County Halton
Community Uptown Core
Area Halton
Rooms
Family Room Yes
Basement None
Kitchen 1
Separate Den/Office 1
Interior
Interior Features Carpet Free, Primary Bedroom - Main Floor, Storage
Cooling Central Air
Laundry In-Suite Laundry
Exterior
Parking Features Underground
Garage Spaces 1.0
Amenities Available Concierge, Gym, Outdoor Pool, Rooftop Deck/Garden, Visitor Parking, Party Room/Meeting Room
View City, Panoramic, Trees/Woods
Roof Type Flat
Exposure South East
Total Parking Spaces 1
Building
Locker Owned
Others
Security Features Concierge/Security
Pets Allowed Restricted
Read Less
Want to know what your home might be worth? Contact us for a FREE valuation!

Our team is ready to help you sell your home for the highest possible price ASAP





