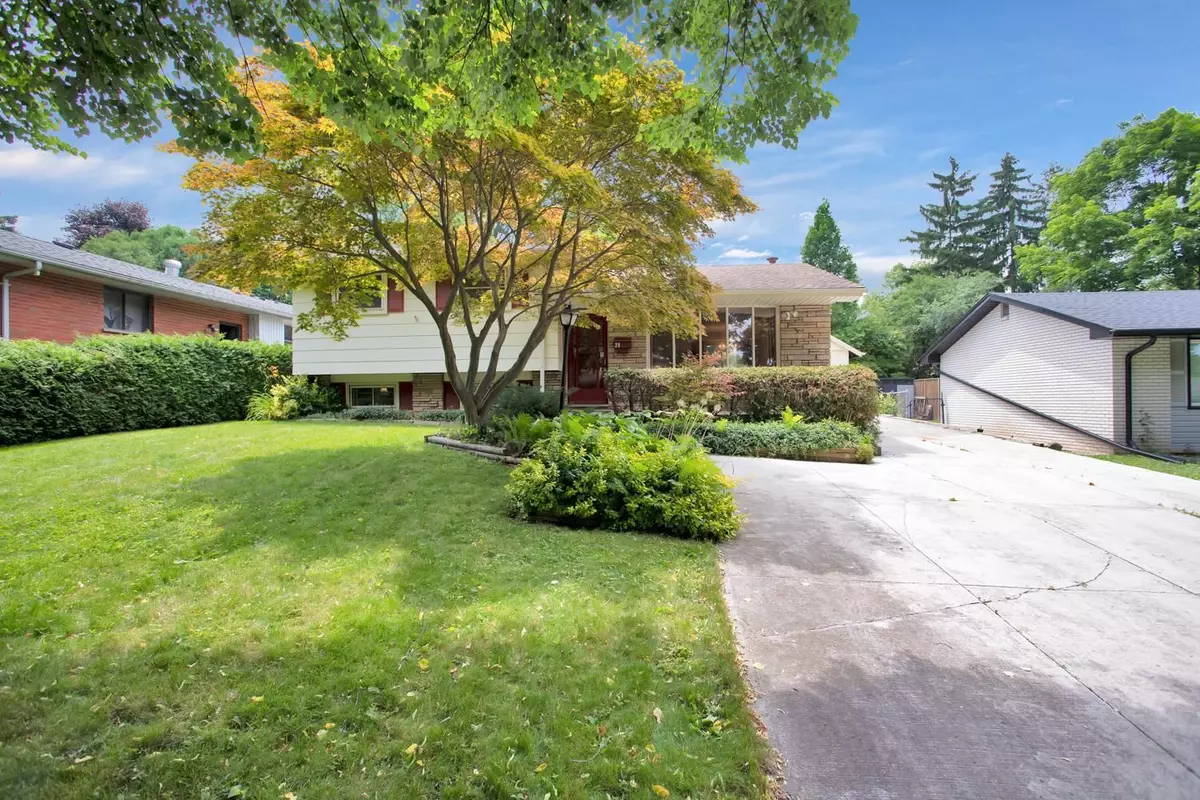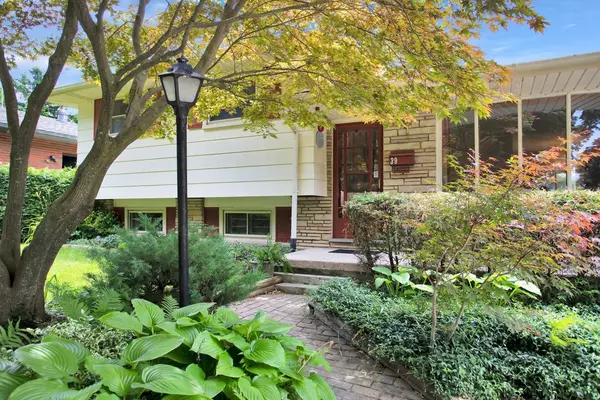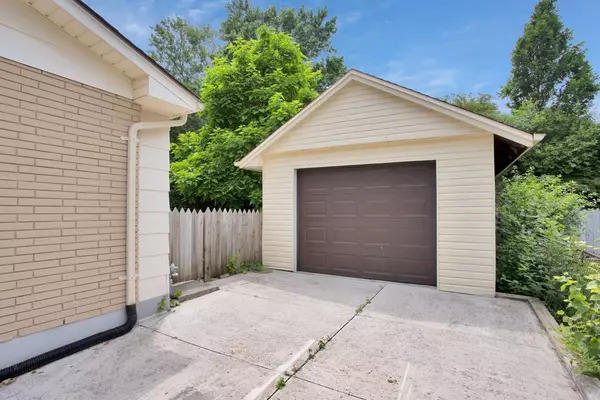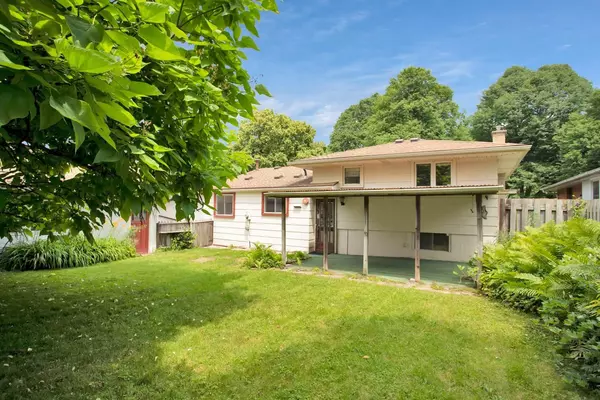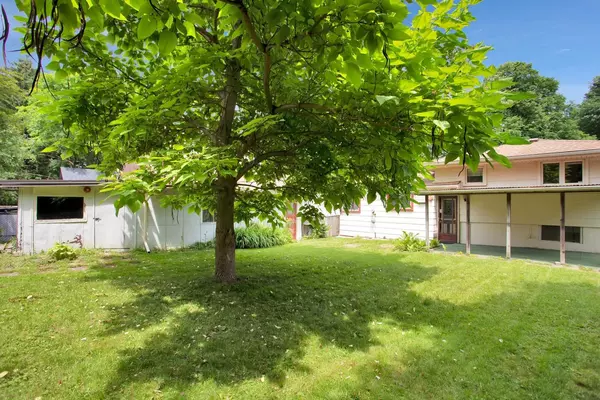$545,000
$549,000
0.7%For more information regarding the value of a property, please contact us for a free consultation.
39 Southwood CRES London, ON N6J 1S8
3 Beds
2 Baths
Key Details
Sold Price $545,000
Property Type Single Family Home
Sub Type Detached
Listing Status Sold
Purchase Type For Sale
Subdivision South D
MLS Listing ID X8462814
Sold Date 07/25/24
Style Sidesplit 4
Bedrooms 3
Annual Tax Amount $3,815
Tax Year 2023
Property Sub-Type Detached
Property Description
Opportunity knocks! Welcome to 39 Southwood Crescent, a charming four-level sidesplit home in the desirable Southcrest Estates. This property sits on a fantastic lot and has been lovingly maintained by its original owners.The main floor boasts a spacious living room, a dining room, and an eat-in kitchen complete with a dishwasher. Upstairs, you'll find three bedrooms and a full bathroom with a walk-in shower. The lower level features a convenient half bath and a large family room, while the finished basement offers a recreation room and a laundry room with ample storage throughout. The property also features a separate entrance to the basement, a covered back patio and a large detached garage with a rear workshop.Bring your personal touch and make this wonderful house your own! Ideally located close to shopping, schools, parks, public transit, and downtown. Don't miss out on this fantastic opportunity!
Location
Province ON
County Middlesex
Community South D
Area Middlesex
Zoning R1-7
Rooms
Family Room Yes
Basement Finished, Separate Entrance
Kitchen 1
Interior
Interior Features Auto Garage Door Remote, Central Vacuum
Cooling Central Air
Exterior
Exterior Feature Patio, Porch
Parking Features Private
Garage Spaces 1.0
Pool None
Roof Type Shingles
Lot Frontage 60.14
Lot Depth 119.34
Total Parking Spaces 7
Building
Foundation Concrete
Read Less
Want to know what your home might be worth? Contact us for a FREE valuation!

Our team is ready to help you sell your home for the highest possible price ASAP

