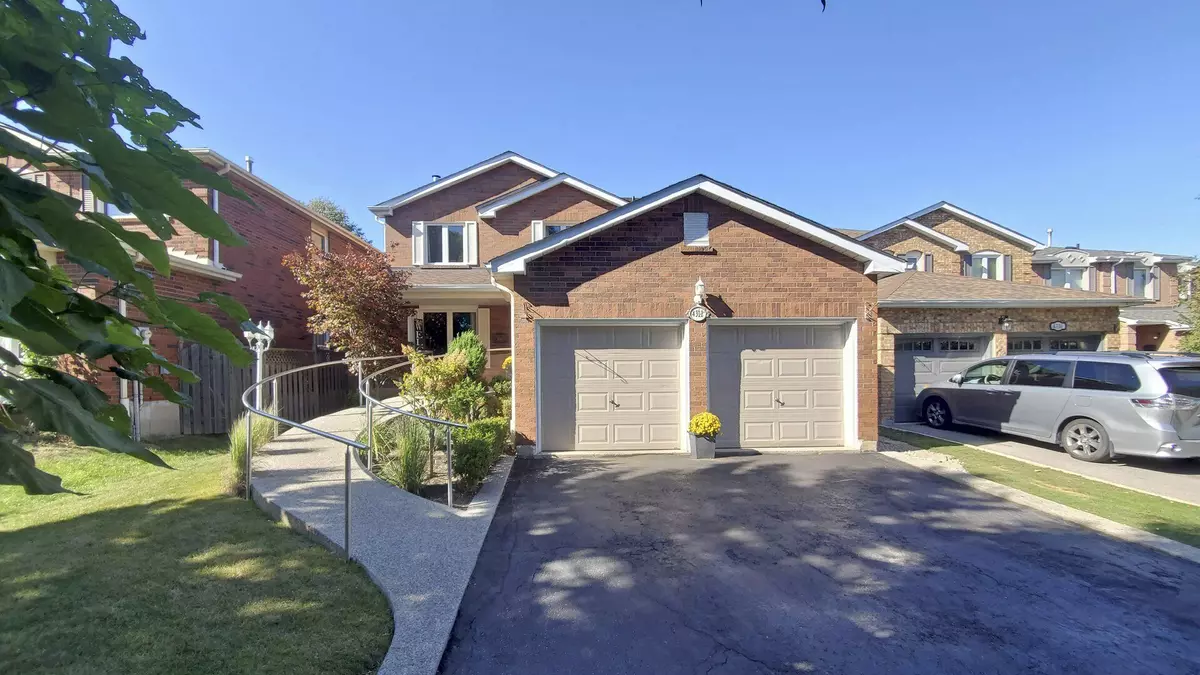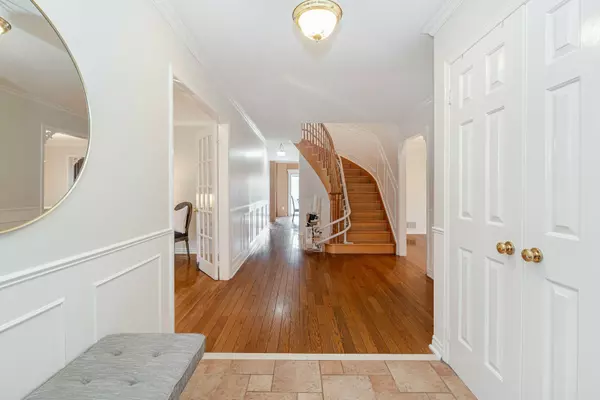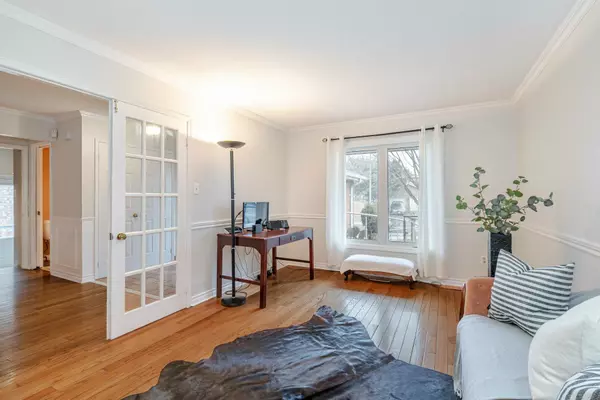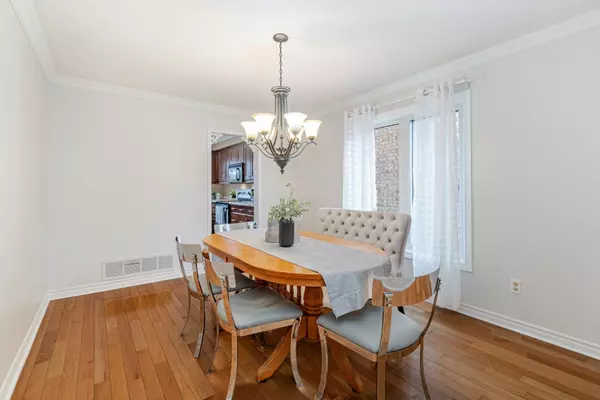$1,450,000
$1,498,000
3.2%For more information regarding the value of a property, please contact us for a free consultation.
4312 Romfield CRES Mississauga, ON L5M 4L3
5 Beds
4 Baths
Key Details
Sold Price $1,450,000
Property Type Single Family Home
Sub Type Detached
Listing Status Sold
Purchase Type For Sale
Approx. Sqft 2500-3000
Subdivision Central Erin Mills
MLS Listing ID W8315250
Sold Date 08/12/24
Style 2-Storey
Bedrooms 5
Annual Tax Amount $7,263
Tax Year 2023
Property Sub-Type Detached
Property Description
This 4-bedroom home nestled in Central Erin Mills offers over 2500 sqft plus a finished basement. An inviting aggregate ramp ensures accessibility, complemented by a chair lift for upper floor access, catering to every resident's needs. The stunning backyard oasis, boasts an inground pool and hot tub, perfect for relaxation and entertainment. The recreational basement, complete with a wet bar, sauna, and an extra 5th bedroom, is tailored for leisure. The kitchen features granite counters, travertine backsplash, and stainless steel appliances, seamlessly connecting to the breakfast area with a walkout to the backyard retreat. Relax in the cozy sunken family room, ideal for movie nights or intimate gatherings. The primary suite offers a sitting room, his and hers closets, and 5-piece ensuite, providing a private sanctuary. Located amidst top-ranked schools, parks, Erin Mills Town Centre, and Credit Valley Hospital. With easy access with MiWay and GO Transit, and highways 403/401/407
Location
Province ON
County Peel
Community Central Erin Mills
Area Peel
Rooms
Family Room Yes
Basement Full, Finished
Kitchen 1
Separate Den/Office 1
Interior
Interior Features Central Vacuum
Cooling Central Air
Exterior
Exterior Feature Hot Tub
Parking Features Private
Garage Spaces 2.0
Pool Inground
Roof Type Asphalt Shingle
Lot Frontage 40.98
Lot Depth 129.23
Total Parking Spaces 4
Building
Foundation Unknown
Read Less
Want to know what your home might be worth? Contact us for a FREE valuation!

Our team is ready to help you sell your home for the highest possible price ASAP





