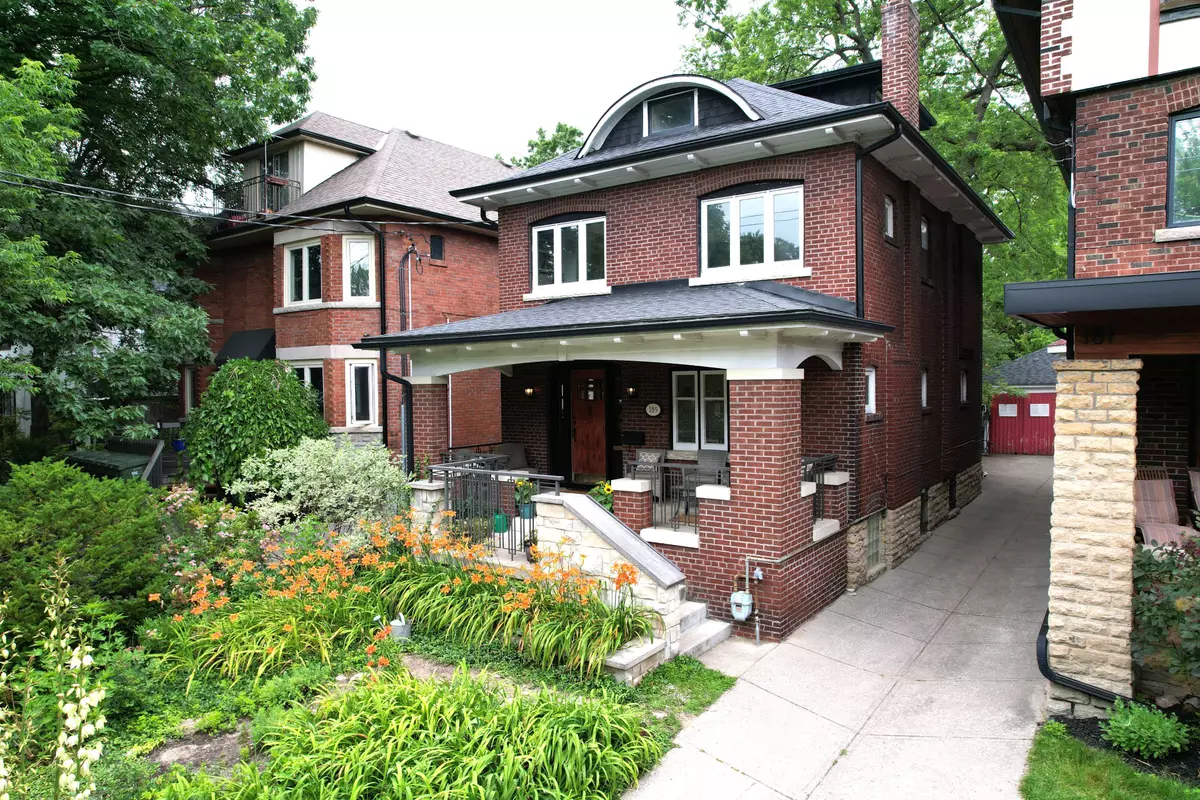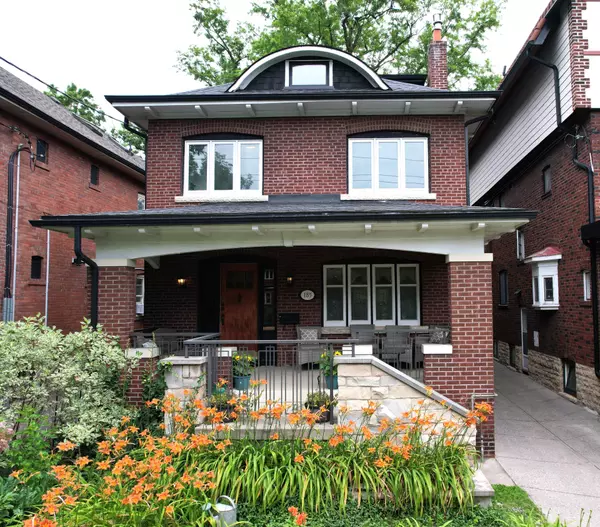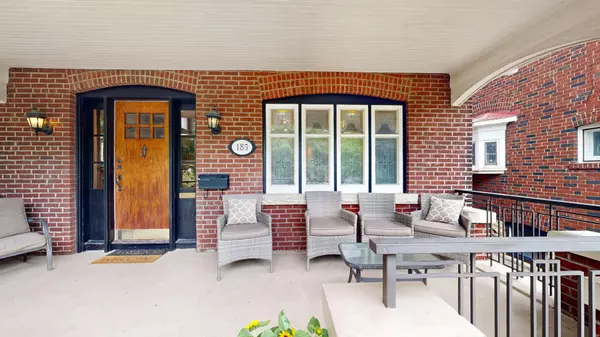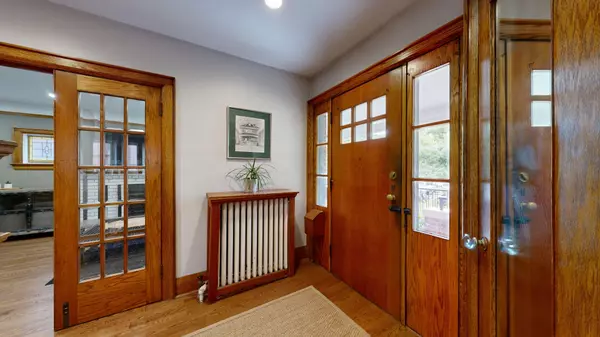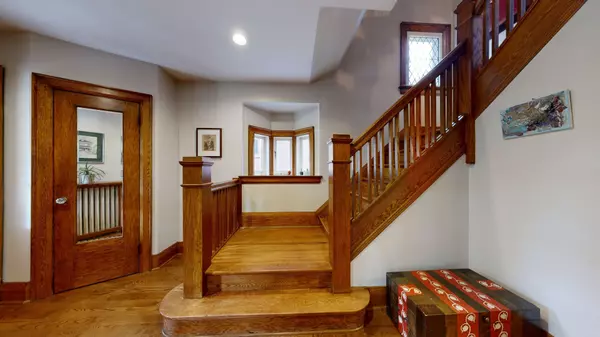$2,175,000
$2,189,000
0.6%For more information regarding the value of a property, please contact us for a free consultation.
185 High Park AVE Toronto W02, ON M6P 2S3
5 Beds
3 Baths
Key Details
Sold Price $2,175,000
Property Type Single Family Home
Sub Type Detached
Listing Status Sold
Purchase Type For Sale
Approx. Sqft 2000-2500
Subdivision High Park North
MLS Listing ID W9004680
Sold Date 10/02/24
Style 2 1/2 Storey
Bedrooms 5
Annual Tax Amount $8,526
Tax Year 2024
Property Sub-Type Detached
Property Description
Ideally Located In The Hub Of A Family-Friendly Community Amongst Other Beautifully Crafted Homes On Wide Lots With 400 Acre High Park At The Bottom & 'The Junction' At The Top Of This Prestigious Street! A+ Location! Magical Backyard Oasis-Enjoy Every Season In Your Own Park! Periwinkle-Fringed Paths, Lush Canopy Above, Babbling Pond Feature-A Feast For The Senses! Providing Ample Peaceful Space For Kids, Pets & Entertaining. Cook's Kitchen Integrated With Handy Mudroom Addition O/L Expansive Private Yard. Grand Principal Rooms Loaded With Appeal: Bay Window, French Doors, Accent Windows, Gas Fireplace, Hardwood + King-Size Primary, Ensuite & Walk-In Closet. Family-Sized Bedrooms Offer Abundant Closet Space, Windows & Sunshine! High Comfy Finished Basement With Separate Entrance Offers Many Options, Ez Parking, 8 Minute Walk To Subway/15 Minutes To UP Express, Pleasant Stroll To The Best Schools & All The Amenities You Could Desire! Plethora Of Restaurants, Cafes & Grocers In Every Direction!!! Head Out For A Meal Or Realize Your Gastronomic Talents In Your Own Fancy Kitchen! Checks Every Box, Immaculate, Extra Large, Truly Turnkey! See For Yourself! Welcome To Your Forever Home!
Location
Province ON
County Toronto
Community High Park North
Area Toronto
Rooms
Family Room No
Basement Finished, Separate Entrance
Kitchen 1
Separate Den/Office 2
Interior
Interior Features Built-In Oven, Upgraded Insulation
Cooling Central Air
Fireplaces Number 1
Fireplaces Type Natural Gas
Exterior
Exterior Feature Privacy, Private Pond
Parking Features Right Of Way
Garage Spaces 1.0
Pool None
Roof Type Shingles
Lot Frontage 30.0
Lot Depth 200.0
Total Parking Spaces 2
Building
Foundation Stone
Read Less
Want to know what your home might be worth? Contact us for a FREE valuation!

Our team is ready to help you sell your home for the highest possible price ASAP

