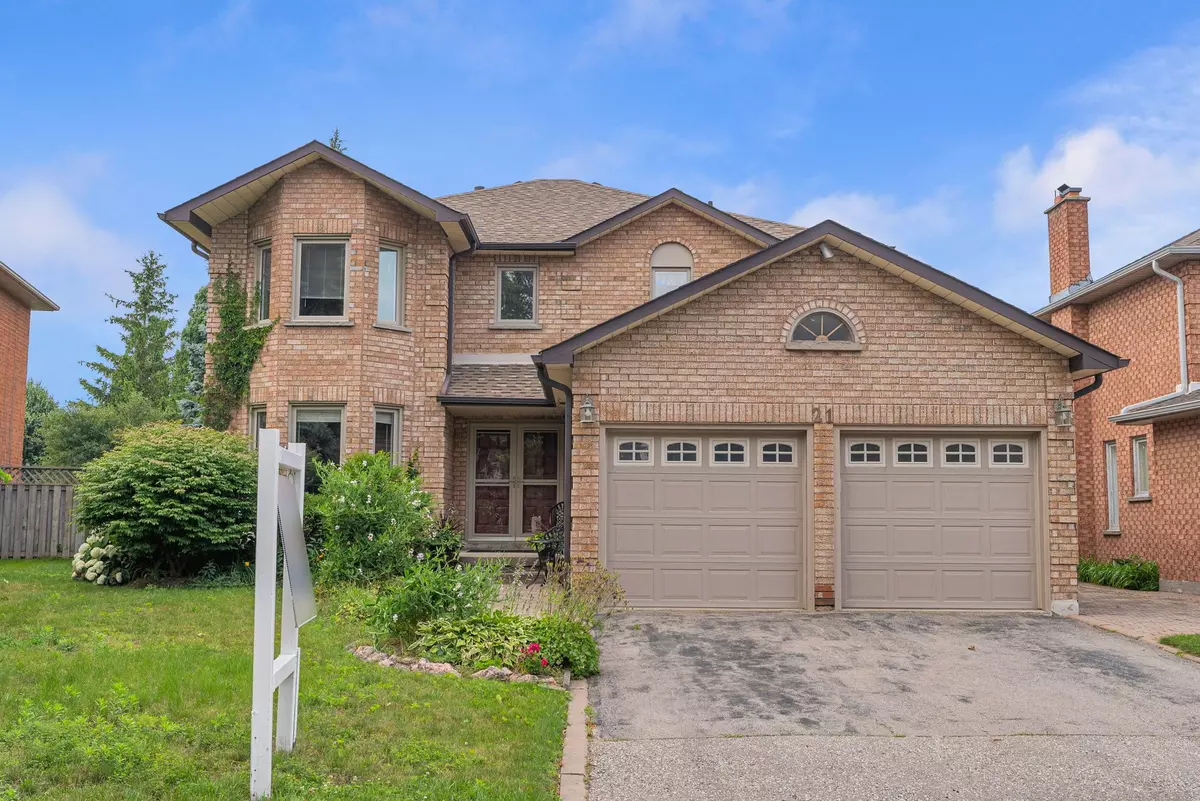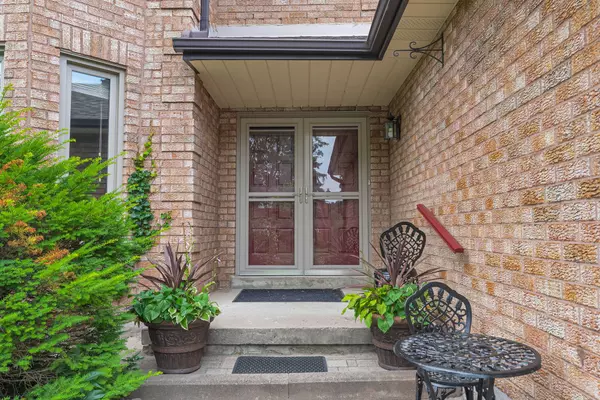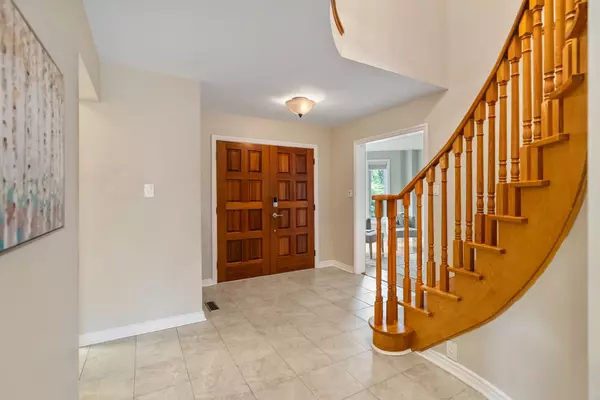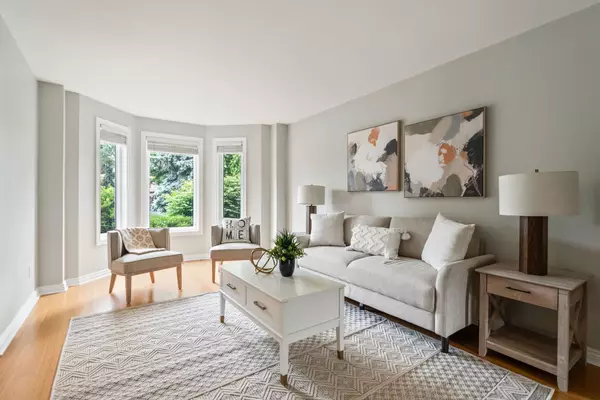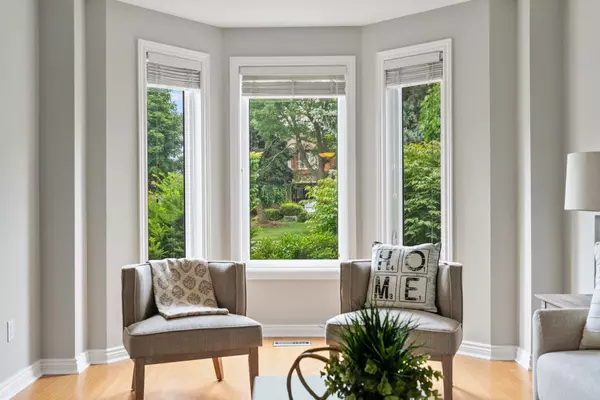$1,100,000
$1,150,000
4.3%For more information regarding the value of a property, please contact us for a free consultation.
21 Goodwood DR Whitby, ON L1N 8K1
4 Beds
4 Baths
Key Details
Sold Price $1,100,000
Property Type Single Family Home
Sub Type Detached
Listing Status Sold
Purchase Type For Sale
Subdivision Blue Grass Meadows
MLS Listing ID E9012466
Sold Date 10/01/24
Style 2-Storey
Bedrooms 4
Annual Tax Amount $6,777
Tax Year 2023
Property Sub-Type Detached
Property Description
Welcome to this gorgeous all-brick, 4-bedroom, 2-storey executive home, perfectly nestled on a premium lot in the highly desirable Blue Grass Meadows neighbourhood. Just steps away from parks, schools, public transit, and all essential amenities, this elegant residence offers the ideal blend of luxury and convenience. As you step inside, you'll be greeted by a beautifully renovated eat-in kitchen, featuring quartz countertops, a custom backsplash, stainless steel appliances, and modern pot lights. The kitchen extends to a bright breakfast area with a walkout to the backyard patio, perfect for morning coffee or alfresco dining. The open-concept living room, adorned with bamboo flooring and a bay window, provides a picturesque view of the front yard. Adjacent to the living room is a formal dining room, complete with sliding barn doors, a large window, and exquisite crown moulding. The inviting family room, with its cozy fireplace, overlooks the private, fenced backyard, creating the perfect ambiance for relaxation. The main level also includes a powder room and a convenient laundry area. Upstairs, you'll find four spacious bedrooms, including the luxurious primary suite, which boasts an ensuite bathroom with a separate shower and tub. The main bathroom has been updated with a double sink vanity, ensuring ample space for all. The partially finished basement offers additional living space, featuring a recreation room with pot lights and an extra 3-piece bathroom. Outside, the property showcases a double car garage and a spacious, fenced backyard, ideal for outdoor entertaining and family gatherings. Don't miss the opportunity to make this exquisite home yours.
Location
Province ON
County Durham
Community Blue Grass Meadows
Area Durham
Rooms
Family Room Yes
Basement Partially Finished
Kitchen 1
Interior
Interior Features Water Heater
Cooling Central Air
Fireplaces Type Family Room
Exterior
Parking Features Private Double
Garage Spaces 2.0
Pool None
Roof Type Shingles
Lot Frontage 47.21
Lot Depth 175.92
Total Parking Spaces 4
Building
Foundation Unknown
Read Less
Want to know what your home might be worth? Contact us for a FREE valuation!

Our team is ready to help you sell your home for the highest possible price ASAP

