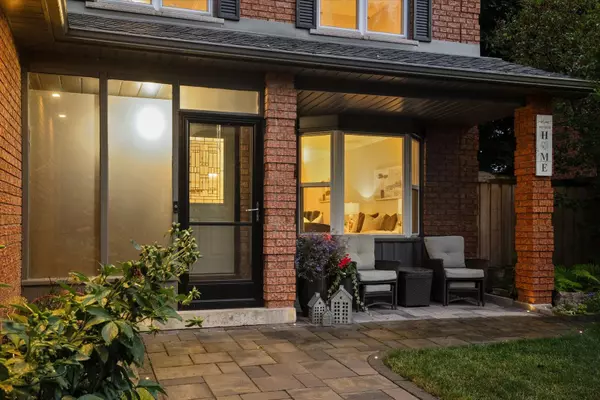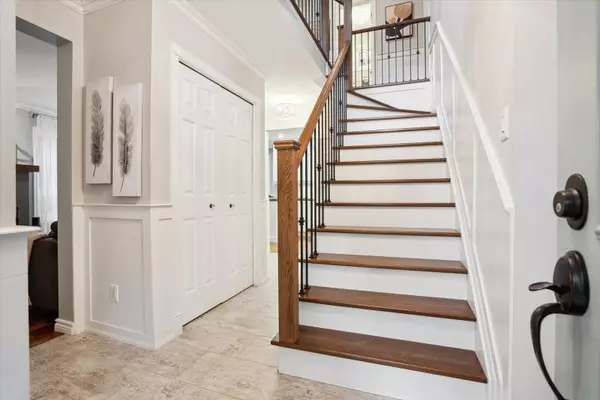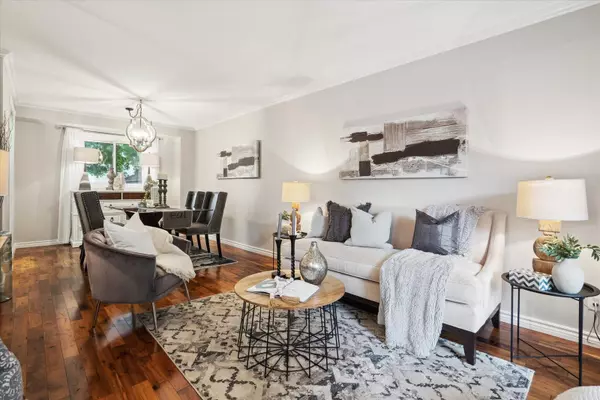$1,070,888
$999,888
7.1%For more information regarding the value of a property, please contact us for a free consultation.
11 Kenyon CT Whitby, ON L1N 8T3
4 Beds
3 Baths
Key Details
Sold Price $1,070,888
Property Type Single Family Home
Sub Type Detached
Listing Status Sold
Purchase Type For Sale
Subdivision Blue Grass Meadows
MLS Listing ID E8484616
Sold Date 09/05/24
Style 2-Storey
Bedrooms 4
Annual Tax Amount $5,771
Tax Year 2024
Property Sub-Type Detached
Property Description
Picture your own Home Sweet Home on this family friendly tree-lined Court where there's a good chance you'll see kids playing street hockey & neighbours gathering to chat. Relax on the covered front patio with your morning cup, while watching the birds bathe in the bubbling rock fountain. Chill on your private deck and yard or Fire up the Pizza Oven for a tasty meal with loved ones. Welcoming Front Breezeway with Garage Access. Walnut Floors throughout main floor, Quartz Counters throughout, Large Primary Suite, Family Room with Wood burning Fireplace, Tons of Custom Kitchen Cabinetry Storage including Pantry, Spice Drawers, Pot Drawers, and more. Basement includes Large Rec Rm, 4th Bedroom/Office, Laundry Room, Cold Cellar, plus Storage areas. This Lovingly cared for Home offers Something Special for the whole Family & will Capture your Heart! Long list of Updates including: **2024- Basement Carpeting & B/I Shelf, Wood Fireplace (cleaned & WETT Certified June 2024) & Driveway Resealed. **2023- Updated Stair Railing, Posts & Spindles, Main floor & upper Hallway Ceilings "popcorn" Removal. **2021 - Replaced Furnace and A/C. **2020- Replaced Deck, Washer & Dryer and Laundry tub. **2018- Landscaping including Pathway Lighting & Bubbling Rock Fountain and Garage Doors. **2017- Replaced Fence & Gate and added Garden Shed. **2016- Kitchen & Family Rm Renovation including; Updated Fridge & Stove, Quartz Countertops, Task Lighting, Recessed 'Pot' Lighting, Hidden Garbage & Recycling. New Shingles, Vinyl Siding, Soffits & Fascia & Extra Insulation under Siding and added Soffit Lighting. **Other updates include: Walnut floors, All Quartz Counters, All Windows updated between 2002-2015, Gas BBQ hookup, Heated Garage with Separate 60 Amp 'Pony' Panel and More! Book your Visit Today!
Location
Province ON
County Durham
Community Blue Grass Meadows
Area Durham
Rooms
Family Room Yes
Basement Finished
Kitchen 1
Separate Den/Office 1
Interior
Interior Features Workbench
Cooling Central Air
Fireplaces Type Family Room, Wood
Exterior
Parking Features Private Double
Garage Spaces 2.0
Pool None
Roof Type Asphalt Shingle
Lot Frontage 55.62
Lot Depth 98.51
Total Parking Spaces 6
Building
Foundation Poured Concrete
Others
Security Features Smoke Detector
Read Less
Want to know what your home might be worth? Contact us for a FREE valuation!

Our team is ready to help you sell your home for the highest possible price ASAP





