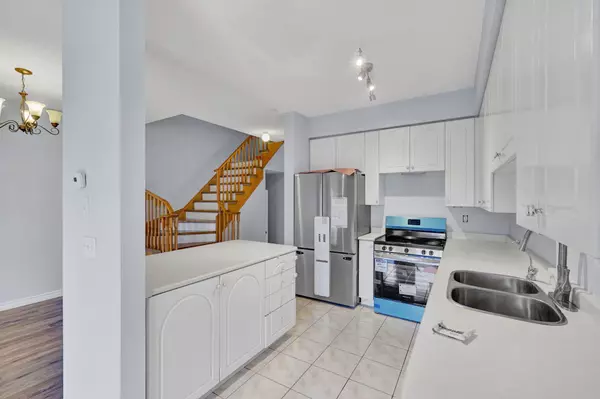$875,000
$899,000
2.7%For more information regarding the value of a property, please contact us for a free consultation.
38 Gristone CRES Toronto E11, ON M1X 1V1
4 Beds
3 Baths
Key Details
Sold Price $875,000
Property Type Townhouse
Sub Type Att/Row/Townhouse
Listing Status Sold
Purchase Type For Sale
Approx. Sqft 1500-2000
MLS Listing ID E8474612
Sold Date 09/30/24
Style 2-Storey
Bedrooms 4
Annual Tax Amount $3,200
Tax Year 2024
Property Description
*MUST SEE* Welcome to 38 Gristone traditional 2-storey freehold townhouse **No Maintenance fees** located in a quite community in PRIME location steps to top rated schools & parks! This townhouse boasts 3+1bed, 3 bath over 1500sqft cleverly designed floorplan w/ finished bsmt on a generous 19X90ft lot. Drive onto the extended driveway w/ brand new additional concrete parking pad. Bright foyer w/ 2-pc powder room & access to garage. Open living floor plan featuring eat-in chefs kitchen w/ remodeled cabinets & counters, brand new SS appliances, & breakfast bar adjacent to the dining room W/O to rear patio. Oversized living room w/ fireplace ideal for growing families. Beautiful open hardwood staircase leads upstairs presenting 3 large bedrooms, 2 full washrooms & convenient laundry room. Primary bedroom retreat w/ 4-pc ensuite & double couples closets! Finished bsmt w/ new flooring, pot lights thru-out, & R/I for additional washroom. Can be used as an in-law suite/ guest accommodations, work-space/ office, or as a family rec -room awaiting your vision! Enjoy your private fenced backyard ideal for summer entertainment! AVOID condo fees purchase a freehold for the price of a condo. Book your private showing now!
Location
Province ON
County Toronto
Zoning RT
Rooms
Family Room Yes
Basement Full, Finished
Kitchen 1
Separate Den/Office 1
Interior
Interior Features Carpet Free, Guest Accommodations, In-Law Capability, Storage, Water Heater
Cooling Central Air
Fireplaces Number 1
Fireplaces Type Living Room
Exterior
Exterior Feature Patio, Landscaped, Controlled Entry, Privacy, Recreational Area
Garage Private
Garage Spaces 3.0
Pool None
View Clear, Garden, Trees/Woods
Roof Type Asphalt Shingle
Parking Type Built-In
Total Parking Spaces 3
Building
Foundation Concrete
Read Less
Want to know what your home might be worth? Contact us for a FREE valuation!

Our team is ready to help you sell your home for the highest possible price ASAP






