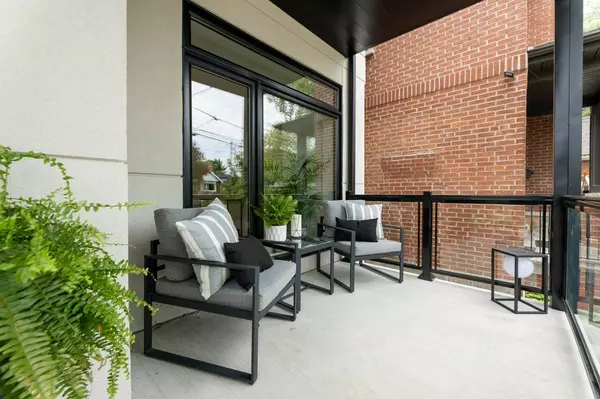$2,325,000
$2,000,000
16.3%For more information regarding the value of a property, please contact us for a free consultation.
12 Davies CRES Toronto E03, ON M4J 2X5
6 Beds
4 Baths
Key Details
Sold Price $2,325,000
Property Type Single Family Home
Sub Type Detached
Listing Status Sold
Purchase Type For Sale
Approx. Sqft 2500-3000
Subdivision East York
MLS Listing ID E9003956
Sold Date 07/30/24
Style 2-Storey
Bedrooms 6
Annual Tax Amount $4,863
Tax Year 2023
Property Sub-Type Detached
Property Description
You can live in the city and feel like you're being embraced by nature. Over 3000 sqft of beautiful living space is set perfectly on this ravine lot, surrounded by greenery. Full height windows bring the outside in while still allowing total privacy because of the surrounding trees. Herring-bone laid white oak floors lay the foundation for the contemporary design. High end finishes including the porcelain countertop and backsplash in the kitchen complete the elegance of the main floor. The second level is well designed with 4 large bedrooms complete with built in millwork and large windows for natural light. The Primary suite is complete with all the "must have's" in a house of this caliber. Walk-in closet, 5 piece en-suite including a luxurious soaker tub, sundeck as well as plenty of room for furniture and accessories. Not to be overlooked, the basement has 3 rooms that could serve as anything from gym, storage, bedrooms, office(s) etc. In addition a generous rec. room and bar area. Outside space on the property gives you plenty of options. The covered front porch is the perfect place to perch if you're looking to chat with friendly neighbours while the backyard deck and yard are a great getaway if you're looking for some more private time.
Location
Province ON
County Toronto
Community East York
Area Toronto
Rooms
Family Room Yes
Basement Finished with Walk-Out
Kitchen 1
Separate Den/Office 2
Interior
Interior Features Other, Bar Fridge
Cooling Central Air
Fireplaces Number 1
Fireplaces Type Natural Gas
Exterior
Exterior Feature Deck, Porch
Parking Features Private
Garage Spaces 1.0
Pool None
View Trees/Woods
Roof Type Asphalt Shingle
Lot Frontage 36.29
Lot Depth 140.0
Total Parking Spaces 3
Building
Foundation Concrete
Read Less
Want to know what your home might be worth? Contact us for a FREE valuation!

Our team is ready to help you sell your home for the highest possible price ASAP





