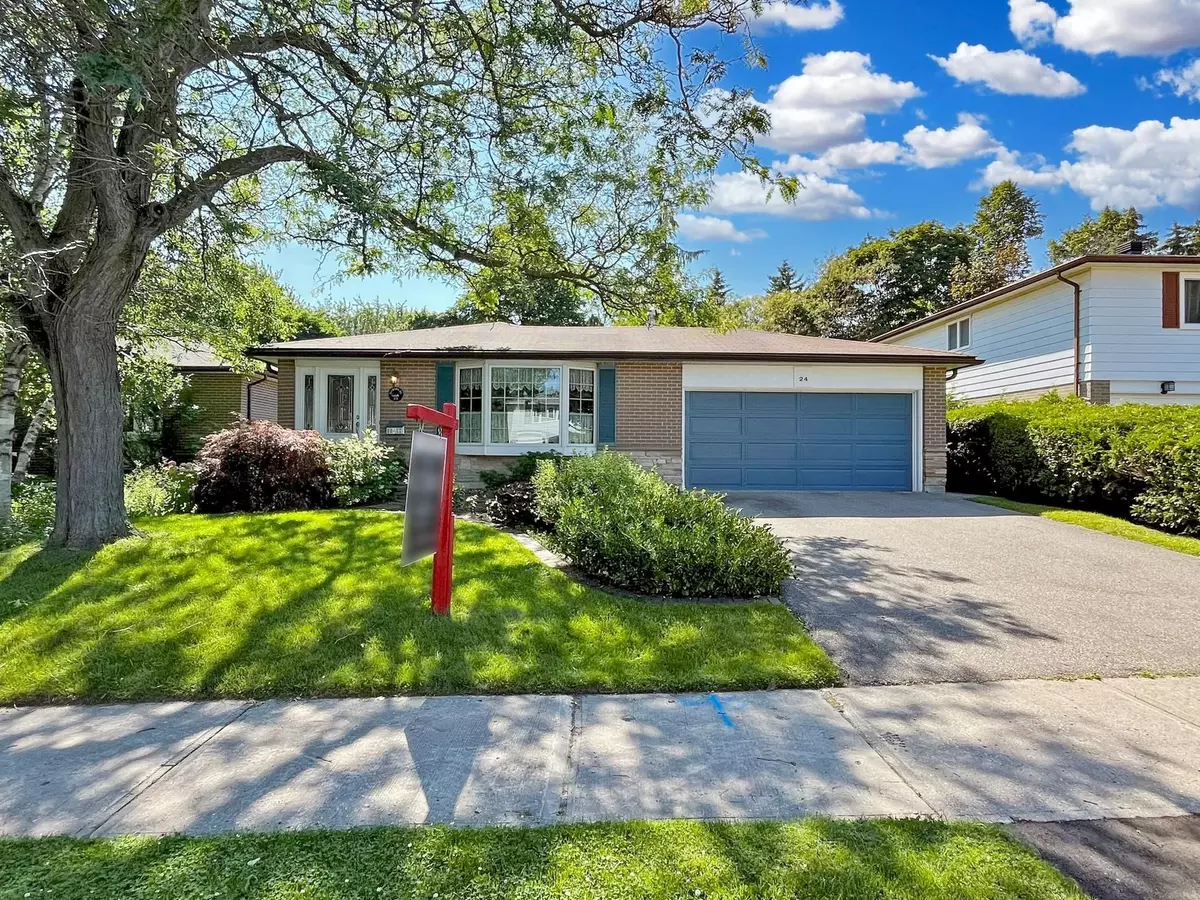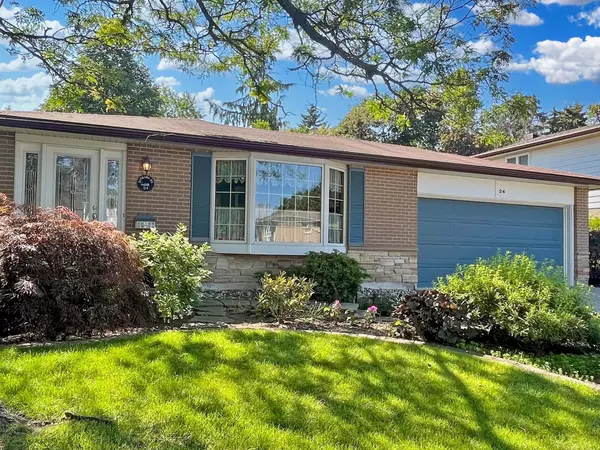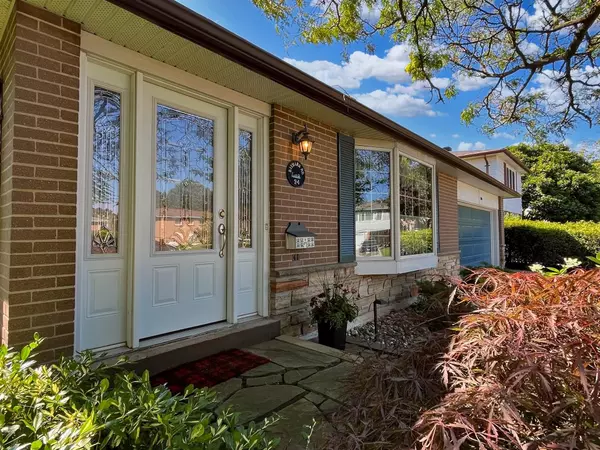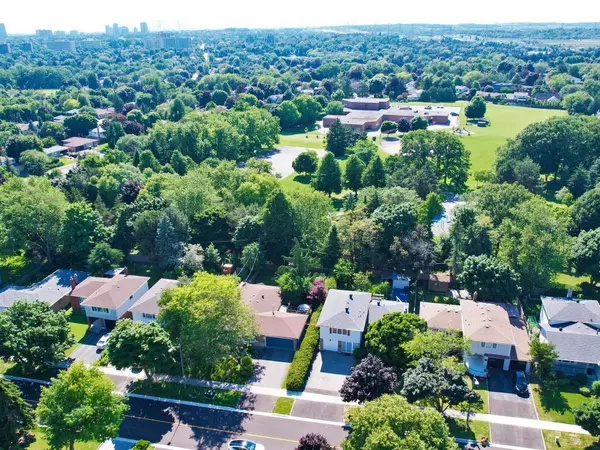$1,362,000
$1,298,888
4.9%For more information regarding the value of a property, please contact us for a free consultation.
24 Baymark RD Markham, ON L3T 3X9
4 Beds
2 Baths
Key Details
Sold Price $1,362,000
Property Type Single Family Home
Sub Type Detached
Listing Status Sold
Purchase Type For Sale
Subdivision Royal Orchard
MLS Listing ID N8480588
Sold Date 08/19/24
Style Bungalow
Bedrooms 4
Annual Tax Amount $6,163
Tax Year 2023
Property Description
**55 Ft x 120 Ft Lot!!** Bright & Immaculate 3+1 Bedroom All Brick Bungalow With Double Garage & Backing Onto Huge Park & Stornoway Public School Situated On A Quiet Street Of Desirable Royal Orchard Community. This Well Maintained & Sun Filled Home Boasts Hardwood Flooring Throughout Main Floor, Elegant Living Room With Fireplace & Built-In Shelves, Updated Kitchen & Baths, Good Sized Bedrooms, Separate Side Entrance. Finished Basement With Cozy Rec Room, Bar & Built-In Office/Sewing Area, Workshop & 4th Bedroom. Large Covered Patio, BBQ Area, Mature Trees & Fully Fenced Pool-Sized Backyard With No Neighbours Behind, Provides Ultimate Privacy For Relaxation or Entertaining! Convenient Location!! Steps To Stornoway Public School, Thornlea Secondary School, Transit & Plaza. Close To Community Centre, 3 Golf Courses, Highways 407 & 404. Picture Perfect Home For Those Down-Sizing, First Time Buyers Or Investors - Great Alternative To Condo Living! Move In Ready!!!
Location
Province ON
County York
Community Royal Orchard
Area York
Rooms
Family Room Yes
Basement Finished, Separate Entrance
Kitchen 1
Separate Den/Office 1
Interior
Interior Features Storage, Workbench
Cooling Central Air
Exterior
Parking Features Private Double
Garage Spaces 4.0
Pool None
Roof Type Shingles
Lot Frontage 55.0
Lot Depth 120.0
Total Parking Spaces 4
Building
Foundation Poured Concrete
Read Less
Want to know what your home might be worth? Contact us for a FREE valuation!

Our team is ready to help you sell your home for the highest possible price ASAP





