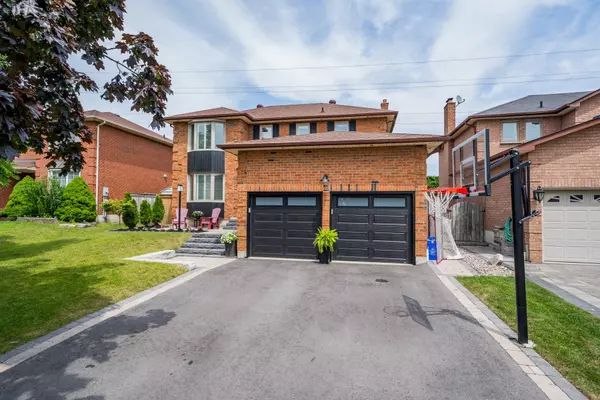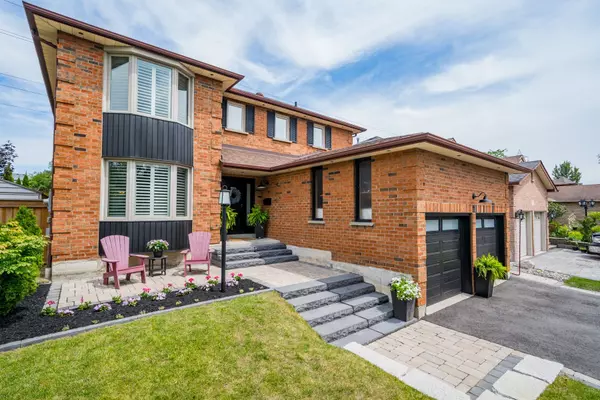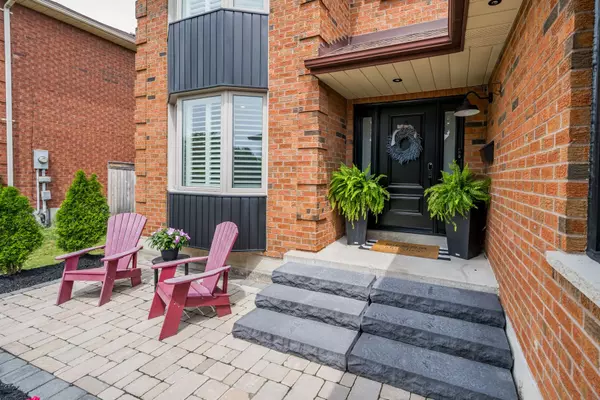$1,160,000
$1,099,900
5.5%For more information regarding the value of a property, please contact us for a free consultation.
11 Overlord ST Whitby, ON L1N 8S2
4 Beds
4 Baths
Key Details
Sold Price $1,160,000
Property Type Single Family Home
Sub Type Detached
Listing Status Sold
Purchase Type For Sale
Subdivision Rolling Acres
MLS Listing ID E9014291
Sold Date 08/27/24
Style 2-Storey
Bedrooms 4
Annual Tax Amount $5,937
Tax Year 2023
Property Sub-Type Detached
Property Description
STUNNING 4 bedroom, Tormina built, all brick family home featuring a fully finished walk-up basement & no neighbours behind! No detail has been overlooked from the incredible landscaping ('22), stone walkway, lush gardens & inviting entry. Extensive upgrades throughout including hardwood floors, california shutters ('18), crown moulding, pot lights & more! Designed with entertaining in mind with the elegant formal living room & dining room. Impressive family room warmed with the cozy gas fireplace with stone/reclaimed wood mantle & backyard views. Custom kitchen by Aya ('16) offering quartz counters, under valance lighting, working island with breakfast bar accented by pendant lighting, custom backsplash, pantry, stainless steel appliances including gas stove & smart fridge. Sliding glass walk-out to the private backyard oasis with relaxing hot tub, 2 tier wrap around deck with built-in seating, gazebo, mature trees & gated access to the green space behind! Convenient main floor laundry with access to the fully insulated garage with industrial heater ('23), tons of storage & side door. Upper hall offers a skylight creating an abundance of sunshine throughout. 4 spacious bedrooms including the primary retreat with custom barn door entry, 22ft custom built-in closet ('20) bluetooth fan, & spa like 4pc ensuite with heated floors, all glass rainfall steam shower, stand alone soaker tub, built-ins & quartz vanity! Additional living space can be found in the finished basement complete with above grade windows, gym, play/office area, rec room with gas fireplace with stone/reclaimed wood mantle & walk-up to the garage. This home is tastefully decorated in fabulous neutral decor & pride of ownership is evident throughout! Steps to schools, parks, shops, transits & more!
Location
Province ON
County Durham
Community Rolling Acres
Area Durham
Zoning Residential
Rooms
Family Room Yes
Basement Finished with Walk-Out, Full
Kitchen 1
Interior
Interior Features Auto Garage Door Remote, Storage, Water Heater Owned, Upgraded Insulation
Cooling Central Air
Fireplaces Number 2
Fireplaces Type Natural Gas
Exterior
Exterior Feature Deck, Hot Tub, Landscaped, Privacy
Parking Features Private
Garage Spaces 2.0
Pool None
Roof Type Shingles
Lot Frontage 52.49
Lot Depth 115.1
Total Parking Spaces 6
Building
Lot Description Irregular Lot
Foundation Unknown
Others
Senior Community Yes
ParcelsYN No
Read Less
Want to know what your home might be worth? Contact us for a FREE valuation!

Our team is ready to help you sell your home for the highest possible price ASAP





