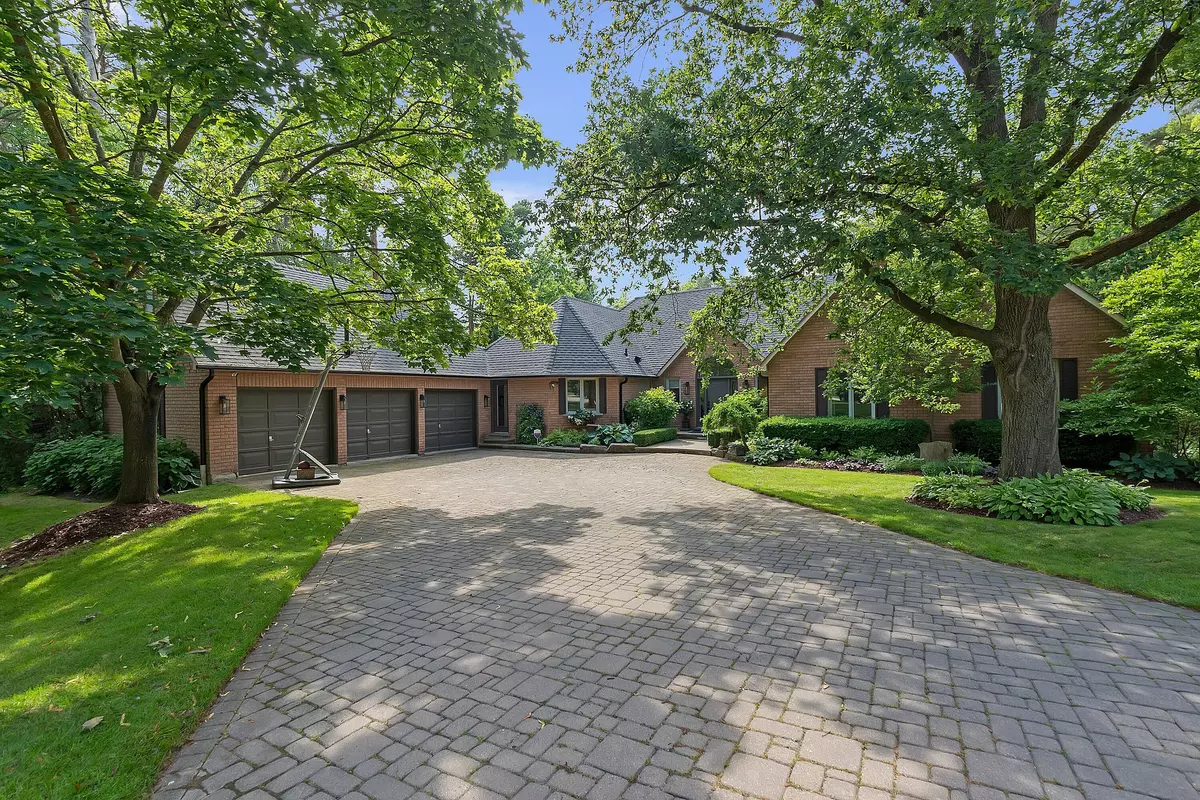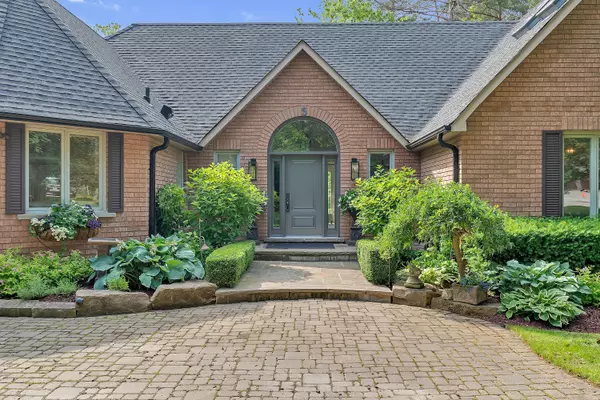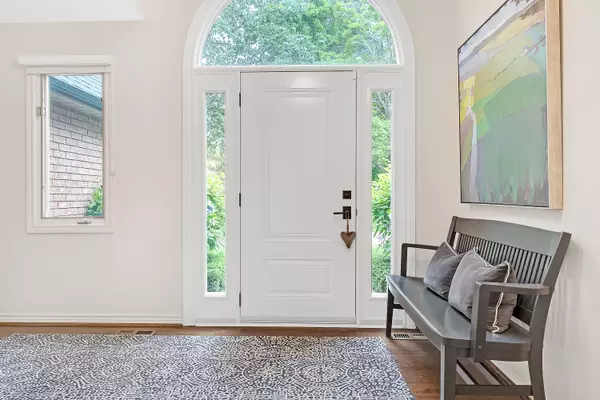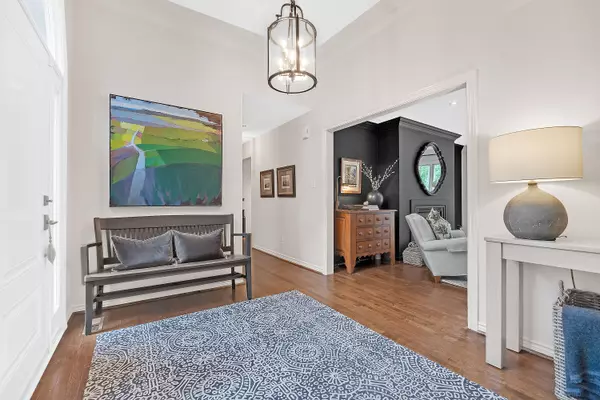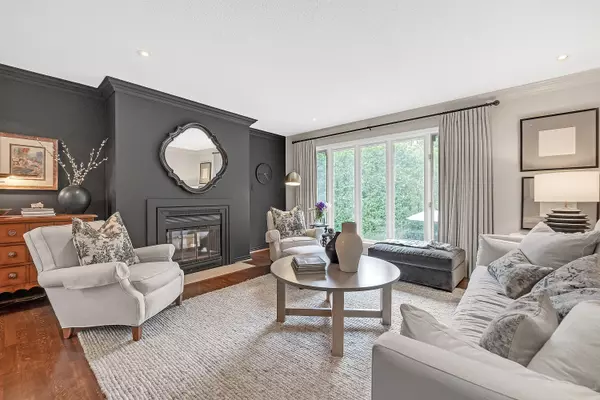$2,500,000
$2,585,000
3.3%For more information regarding the value of a property, please contact us for a free consultation.
5 Williamson TER Aurora, ON L4G 4X5
4 Beds
4 Baths
Key Details
Sold Price $2,500,000
Property Type Single Family Home
Sub Type Detached
Listing Status Sold
Purchase Type For Sale
Subdivision Hills Of St Andrew
MLS Listing ID N9007326
Sold Date 09/10/24
Style 1 1/2 Storey
Bedrooms 4
Annual Tax Amount $11,935
Tax Year 2024
Property Sub-Type Detached
Property Description
Seldom does a property come to market on this coveted Hills of St. Andrew court. On approx. a half acre, this property is ideal for those looking for a landscaped private outdoor space & a very functional floor plan ideal for all stages of living. Towering trees & hedging, as well as a spacious pool area, provide areas to entertain with family & friends or to enjoy a morning coffee. The kitchen includes a large centre island & opens to a breakfast area & family room. A walkout to a new deck completes the picture. Living room & dining room share a two-sided fireplace. This level includes a den & an office (which could become a 5th bedroom). The primary includes a wall of built-in drawers, skylights, walk-in closet & 5-pc en suite. The lower level includes book cases, semi-kitchen, storage & gas fireplace. This area walks out to a private salt-water pool with sophisticated landscaping. Outdoor lighting & irrigation. The property is fenced & has a 3-car garage. Adjacent trail system.
Location
Province ON
County York
Community Hills Of St Andrew
Area York
Zoning Residential
Rooms
Family Room Yes
Basement Finished with Walk-Out
Kitchen 1
Separate Den/Office 1
Interior
Interior Features Auto Garage Door Remote, Built-In Oven, Central Vacuum, Countertop Range, Storage, Water Heater Owned
Cooling Central Air
Exterior
Parking Features Private Double
Garage Spaces 11.0
Pool Inground
Roof Type Asphalt Shingle
Lot Frontage 88.54
Lot Depth 229.95
Total Parking Spaces 11
Building
Foundation Poured Concrete
Read Less
Want to know what your home might be worth? Contact us for a FREE valuation!

Our team is ready to help you sell your home for the highest possible price ASAP

