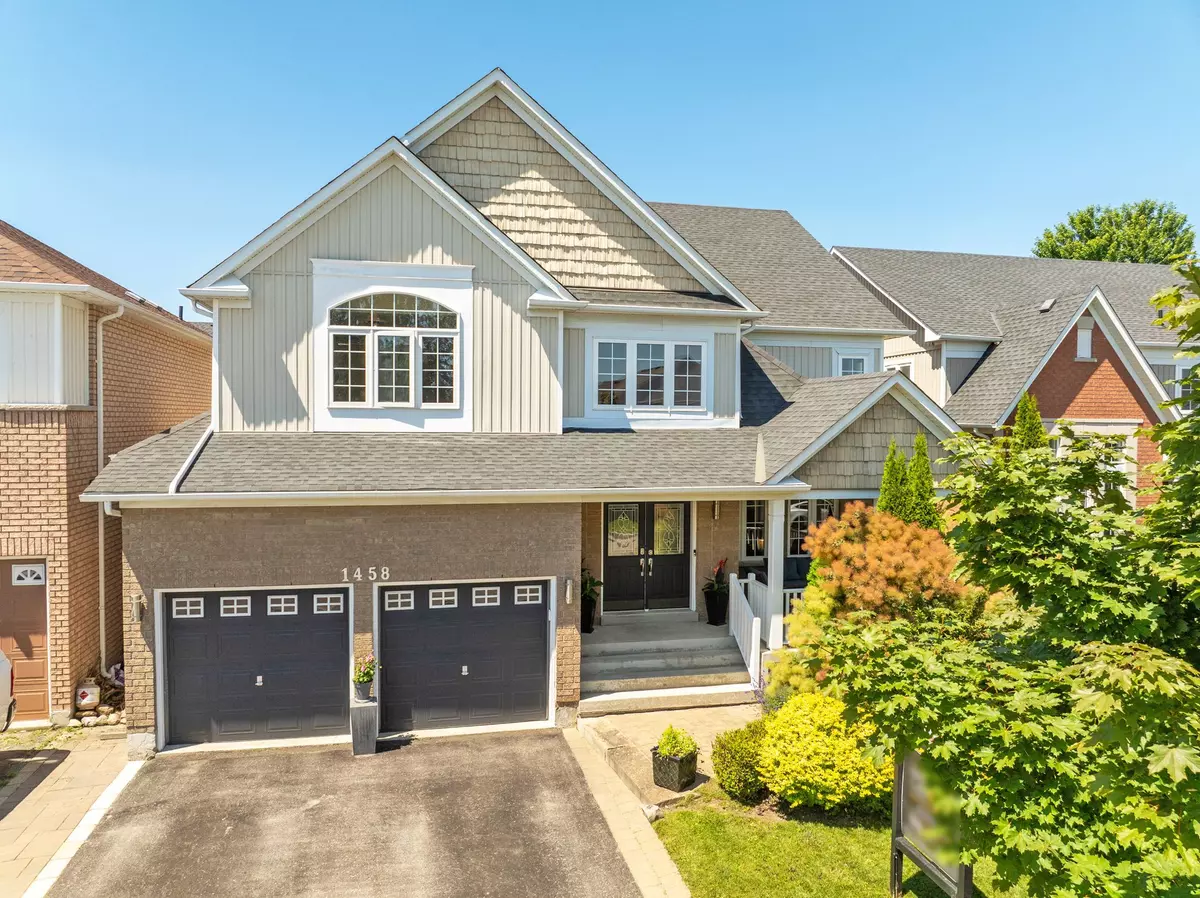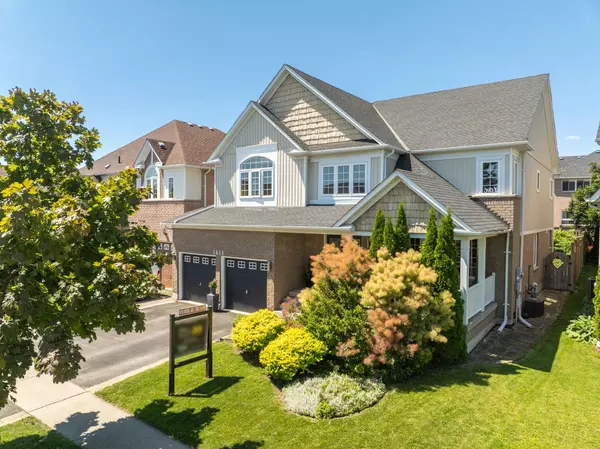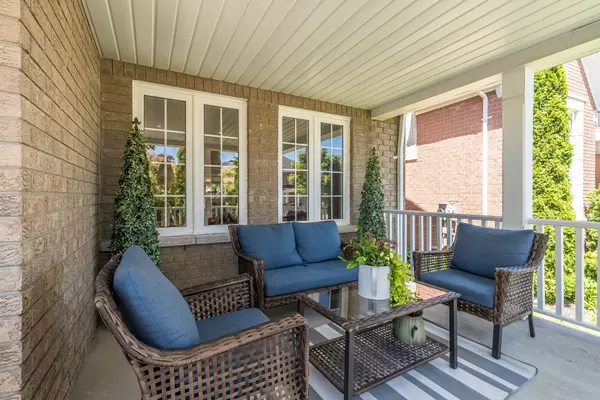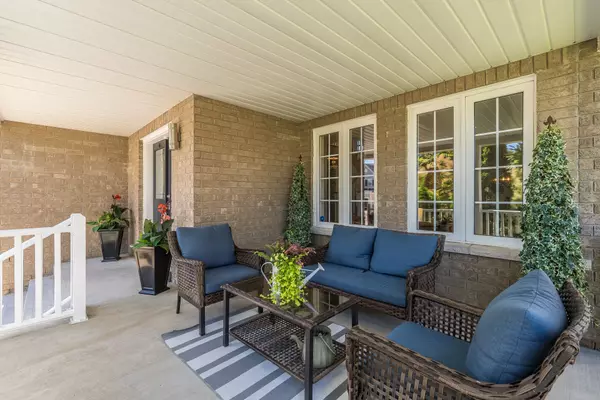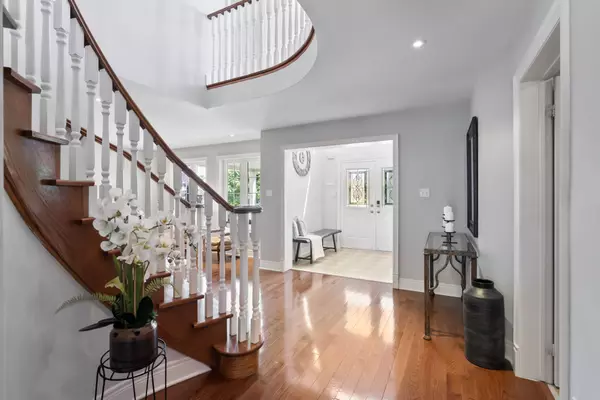$1,300,000
$1,398,888
7.1%For more information regarding the value of a property, please contact us for a free consultation.
1458 Aldergrove DR Oshawa, ON L1K 2Y4
5 Beds
5 Baths
Key Details
Sold Price $1,300,000
Property Type Single Family Home
Sub Type Detached
Listing Status Sold
Purchase Type For Sale
Approx. Sqft 3000-3500
Subdivision Taunton
MLS Listing ID E9003606
Sold Date 09/25/24
Style 2-Storey
Bedrooms 5
Annual Tax Amount $8,089
Tax Year 2024
Property Sub-Type Detached
Property Description
*Absolutely Stunning "Tribute Built" Executive Home*"The Arborview" Model*Approx.4800 Sq Ft of Total Living Space*Located In The Desirable North Oshawa Taunton Neighborhood*This Home is Full Of Character*Bright & Spacious Open Concept Lay-Out*Grand Entrance/Foyer Open to 2nd Flr*Gourmet Kitchen W/Quartz Counters, Under Cabinet Lt'g, Chef Desk & Pantry*Large Eat-In Brkfst Area W/Walk-Out to Patio & Landscaped Garden*Kitchen Open to Fam/Rm*Dble Sided Gas Fireplace Between Fam/Rm & Office/Library*Sunken Lau/Rm W/Access to Garage & Sep Side Entrance to Yard*Hardwood Flrng Thru-Out*Pot Lts in Liv/Rm, Fam/Rm & Office*Coffered Ceiling in Din/Rm*Huge Primary Bedrm W/Sitting Area, W/I Closet & 5 Pce Ensuite Bathrm*2nd & 3rd Bedroom W/Jack & Jill 4 Pce Bathrm & 4th Bedrm Has It's Own 4 Pce Ensuite Bthrm & Walk-In Closet*Finished Basement W/Sound Proof Walls Offers Rec/Rm 19X18Ft, Games Rm W/Rough-In Bar 21X12 Ft, Sitting Area 15X15 Ft All W/Pot Lts & Laminate Flrng, Spare Room Could be 5th Bedrm, 4 Pce Bathroom & Utility/Furnace Room*This Beauty Is Finished Top to Bottom, Inside & Out*You Don't Want to Miss This One!*See Multimedia Attached-Picture Gallery, Walk-Through Video & Slide Show*
Location
Province ON
County Durham
Community Taunton
Area Durham
Zoning Single Family Residential * A Must See!
Rooms
Family Room Yes
Basement Finished
Kitchen 1
Separate Den/Office 1
Interior
Interior Features Water Heater, Water Meter
Cooling Central Air
Exterior
Exterior Feature Landscaped, Porch, Patio
Parking Features Private Double
Garage Spaces 4.0
Pool None
Roof Type Asphalt Shingle
Lot Frontage 50.04
Lot Depth 111.64
Total Parking Spaces 4
Building
Foundation Concrete
Others
Security Features Smoke Detector
Read Less
Want to know what your home might be worth? Contact us for a FREE valuation!

Our team is ready to help you sell your home for the highest possible price ASAP

