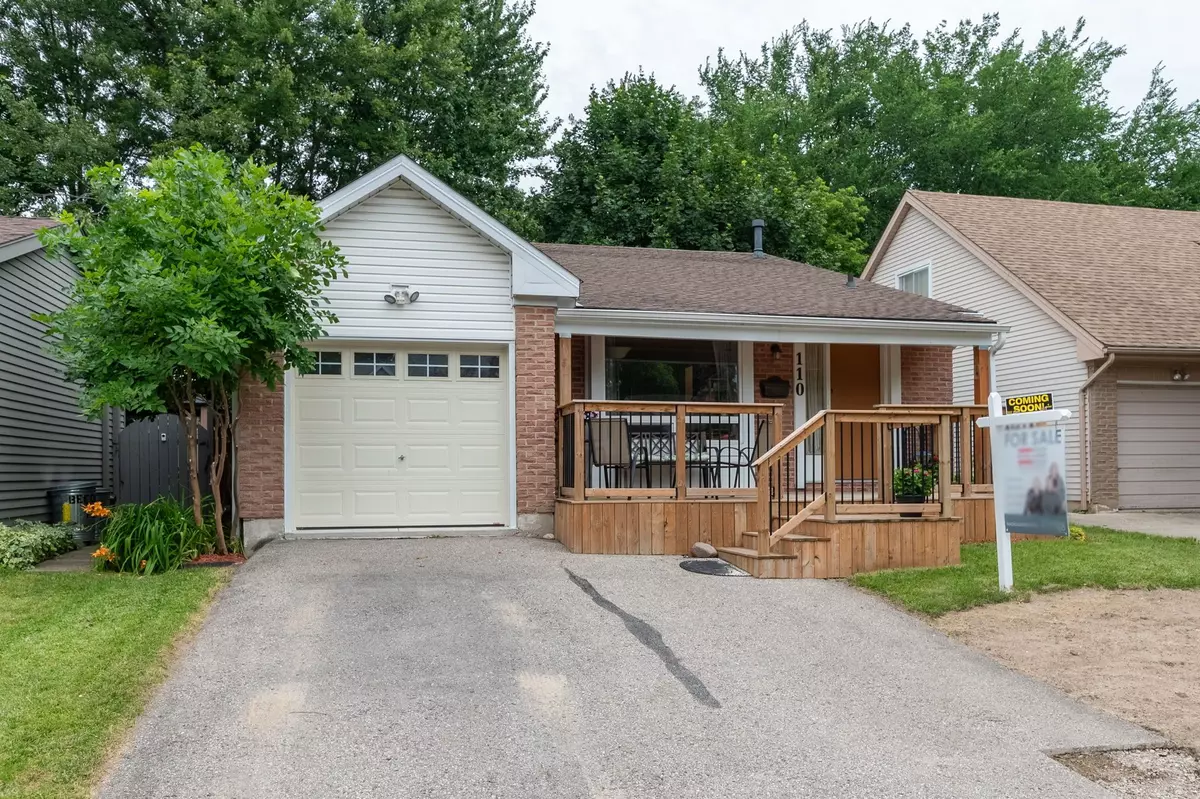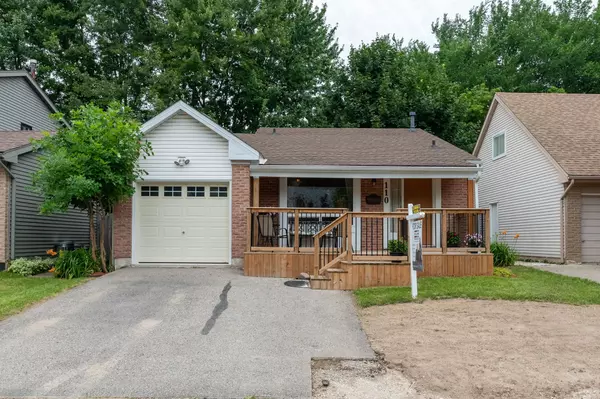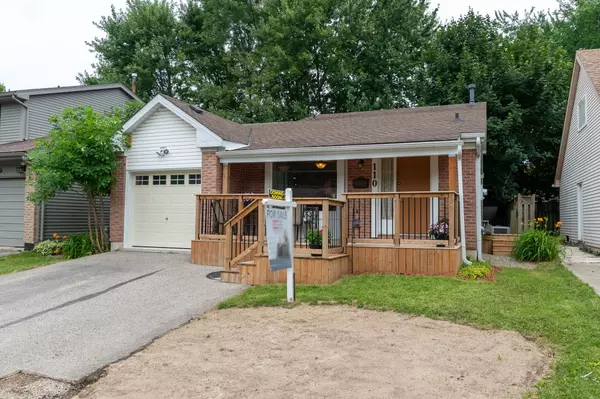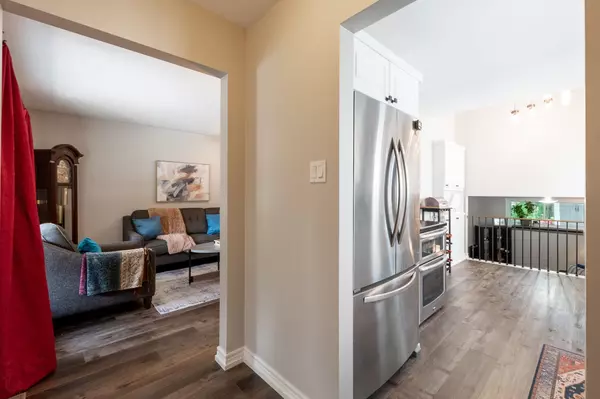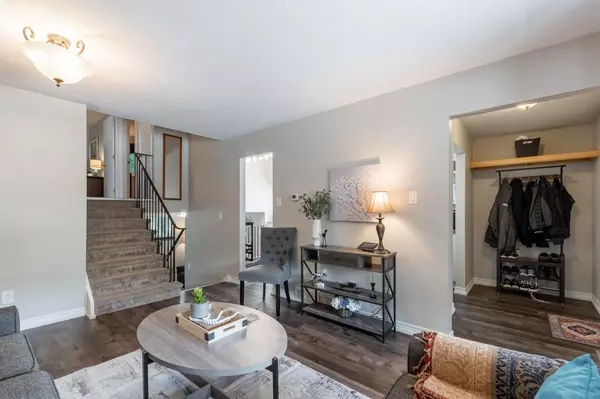$570,000
$559,900
1.8%For more information regarding the value of a property, please contact us for a free consultation.
110 Beechbank CRES London, ON N6E 2P3
3 Beds
2 Baths
Key Details
Sold Price $570,000
Property Type Single Family Home
Sub Type Detached
Listing Status Sold
Purchase Type For Sale
Subdivision South X
MLS Listing ID X9010766
Sold Date 09/03/24
Style Backsplit 4
Bedrooms 3
Annual Tax Amount $2,674
Tax Year 2023
Property Sub-Type Detached
Property Description
If you're looking for an updated home that offers something a little extra, you'll love this White Oaks 2+1 bed, 2 full bath, 4-level backsplit featuring a bonus addition for even more space! Enter off the covered front porch, and you'll find a bright and welcoming living room framed by a large window. Across the hall you'll find an updated kitchen with lots of storage in modern cabinets and generous eat-in dining space. A few steps away from the living room, you'll find a beautifully finished extension that provides a large, light-filled space that is perfect for an office, family room, or any number of uses. Large French doors provide convenient walk-out access to the backyard, a rare find in a backsplit. Upstairs, you'll find two large bedrooms and a renovated, beautifully finished 4 piece main bath. The lower level feels distinctly unbasement-like thanks to oversized above ground windows. In addition to a large rec room, there's also a 3rd bedroom and another beautiful 3 piece full bath, including a walk-in shower with a tile surround. The basement offers lots of storage and access to laundry. The backyard features a nice deck off the back doors, leading to a fenced yard shaded under a canopy of mature trees plus a shed for extra storage. Freshly painted throughout, newer vinyl plank flooring in principal rooms, updated furnace / central air (2016) and extra attic insulation are just some of the other recent improvements that make this home truly move-in ready and ready to welcome a new family in time for summer. Situated on an excellent family-oriented street, you're close to key amenities including White Oaks Mall and other shopping, restaurants, Fanshawe's South Campus, all with easy access to the 401. Come enjoy summer in your new backyard! **Note: city had to repair part of a sewer and the front yard grass etc. will be repaired from the completed work.
Location
Province ON
County Middlesex
Community South X
Area Middlesex
Zoning R1-4
Rooms
Family Room Yes
Basement Full, Finished
Kitchen 1
Separate Den/Office 1
Interior
Interior Features None, Water Treatment, Water Softener, Auto Garage Door Remote, Water Meter, Upgraded Insulation
Cooling Central Air
Exterior
Exterior Feature Landscaped, Deck, Porch
Parking Features Private Double, Inside Entry
Garage Spaces 3.0
Pool None
Roof Type Shingles
Lot Frontage 40.11
Lot Depth 100.27
Total Parking Spaces 3
Building
Foundation Poured Concrete
Others
Security Features Smoke Detector
Read Less
Want to know what your home might be worth? Contact us for a FREE valuation!

Our team is ready to help you sell your home for the highest possible price ASAP

