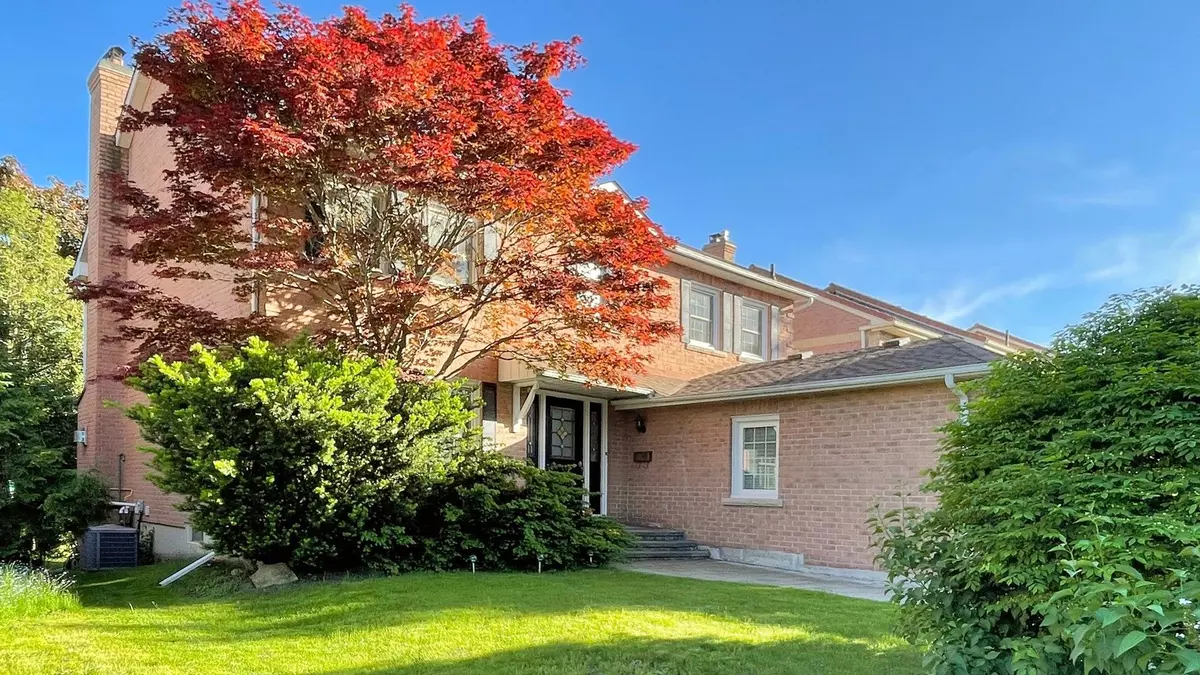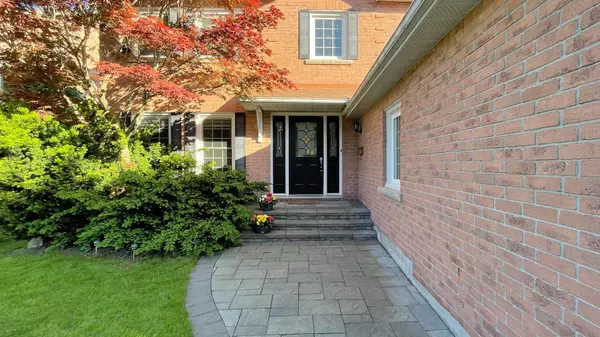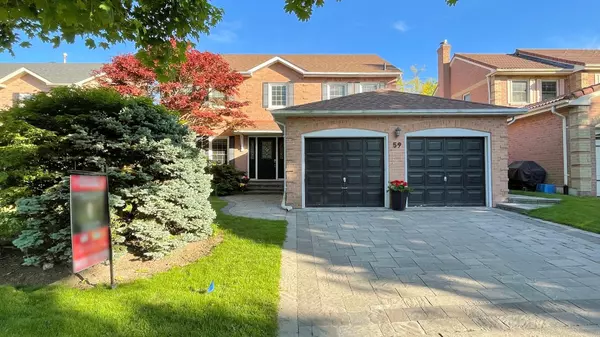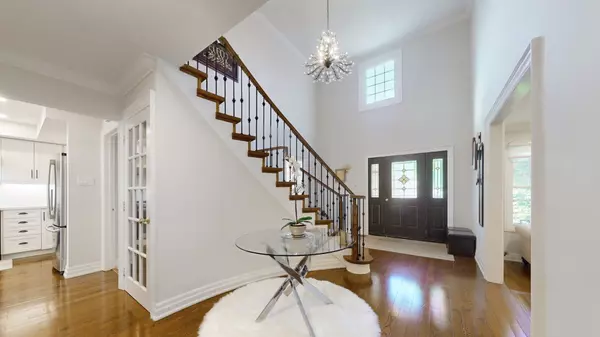$1,710,000
$1,749,000
2.2%For more information regarding the value of a property, please contact us for a free consultation.
59 Golf Links DR Aurora, ON L4G 3V4
6 Beds
5 Baths
Key Details
Sold Price $1,710,000
Property Type Single Family Home
Sub Type Detached
Listing Status Sold
Purchase Type For Sale
Approx. Sqft 3000-3500
Subdivision Aurora Highlands
MLS Listing ID N8490462
Sold Date 09/05/24
Style 2-Storey
Bedrooms 6
Annual Tax Amount $6,812
Tax Year 2024
Property Sub-Type Detached
Property Description
Welcome to this gorgeous and opulent home. Well-built with functionality and rental income in mind, this well-designed floor plan combines a natural flow with generous size. PERFECT for investors and long-term potential. The marble kitchen is a chef's dream with natural gas appliances and a secondary electric cooktop, bar sink, double sink, coffee bar, breakfast bar, and plenty of pantry space. Very large elevated patio with an unobstructed yard that faces a quiet crescent. No house is to be built on the abutting crescent. The basement has 2 self-contained 1-bedroom rental apartments, each with a vented kitchen and 3pcs washroom, private entrances, and a shared laundry room. One basement suite is legally registered with the city, a supplemental attachment is available. This entire home is solid, in excellent condition, and offers a great opportunity to offset the high costs of living with legal basement income from 2 separate units. The house will be sold with vacant occupancy. Desirable part of Aurora with excellent neighbors, shopping, public transit, and accessibility. This house is the perfect balance between luxury and common sense.
Location
Province ON
County York
Community Aurora Highlands
Area York
Rooms
Family Room Yes
Basement Separate Entrance, Finished with Walk-Out
Kitchen 3
Separate Den/Office 2
Interior
Interior Features Accessory Apartment, Central Vacuum, In-Law Suite
Cooling Central Air
Fireplaces Number 2
Fireplaces Type Family Room, Natural Gas
Exterior
Parking Features Private Double
Garage Spaces 4.0
Pool None
Roof Type Asphalt Shingle
Lot Frontage 52.49
Lot Depth 116.0
Total Parking Spaces 4
Building
Foundation Poured Concrete
Read Less
Want to know what your home might be worth? Contact us for a FREE valuation!

Our team is ready to help you sell your home for the highest possible price ASAP





