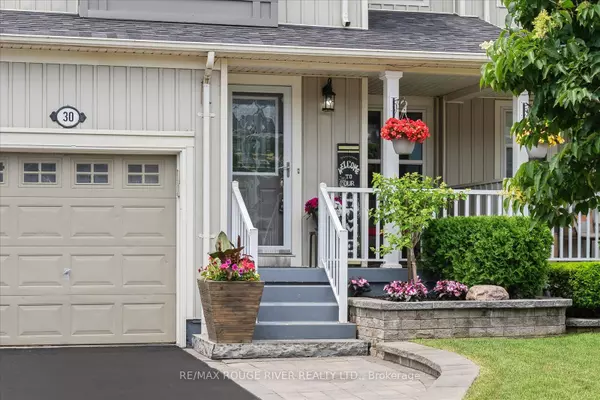$879,900
$879,900
For more information regarding the value of a property, please contact us for a free consultation.
30 Bexley CRES Whitby, ON L1M 2C7
3 Beds
3 Baths
Key Details
Sold Price $879,900
Property Type Condo
Sub Type Att/Row/Townhouse
Listing Status Sold
Purchase Type For Sale
Approx. Sqft 1500-2000
Subdivision Brooklin
MLS Listing ID E8481434
Sold Date 08/30/24
Style 2-Storey
Bedrooms 3
Annual Tax Amount $5,253
Tax Year 2024
Property Sub-Type Att/Row/Townhouse
Property Description
Absolutely stunning, 3 bedroom, 3 bathroom end-unit freehold townhome in beautiful Brooklin! Fantastic curb appeal with professional landscaping and over 2200 sq ft of upgraded living space for your growing family to enjoy! You're going to fall in love with the open concept layout featuring a separate living and dining room, a bright modern kitchen with granite counters and stainless steel appliances and the fabulous family room with a stunning stone fireplace. Upstairs, you'll find three bedrooms including a spacious Primary with a four-piece ensuite. The second floor also features a laundry room - super convenient! The beautifully finished basement with wet bar and sleeping area offers a cozy space for family nights or extra play area for the kids. Outside, a backyard oasis beckons with a deck, hot tub, and gazebo perfect for enjoying warm summer evenings! With many updates including modern lighting and potlights, new vinyl flooring, plush Berber carpeting plus an ideal location close to excellent schools, parks and all the amenities Brooklin has to offer, this could be the perfect home for your family!
Location
Province ON
County Durham
Community Brooklin
Area Durham
Rooms
Family Room Yes
Basement Finished, Full
Kitchen 1
Interior
Interior Features Central Vacuum, Bar Fridge
Cooling Central Air
Exterior
Exterior Feature Hot Tub, Deck, Landscaped
Parking Features Private
Garage Spaces 1.0
Pool None
Roof Type Asphalt Shingle
Lot Frontage 29.3
Lot Depth 110.0
Total Parking Spaces 5
Building
Foundation Poured Concrete
Others
Senior Community Yes
Read Less
Want to know what your home might be worth? Contact us for a FREE valuation!

Our team is ready to help you sell your home for the highest possible price ASAP





