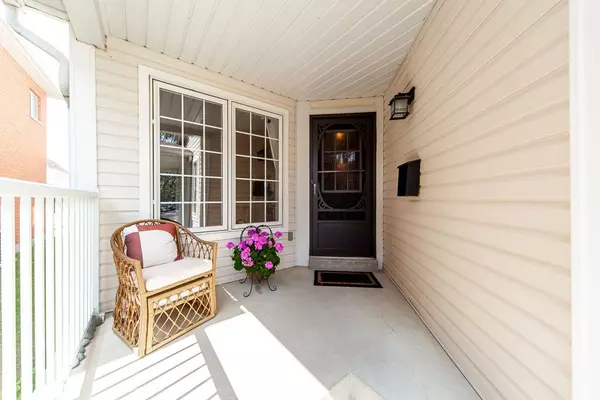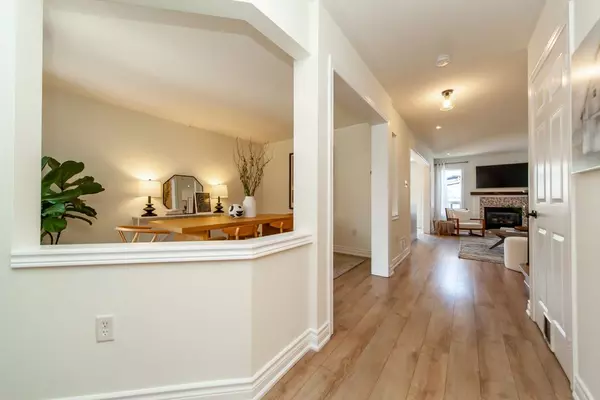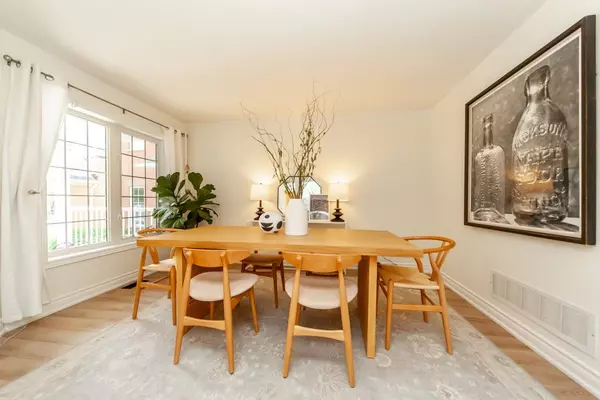$1,035,000
$1,075,000
3.7%For more information regarding the value of a property, please contact us for a free consultation.
46 Matthewson PL Whitby, ON L1M 1H4
4 Beds
4 Baths
Key Details
Sold Price $1,035,000
Property Type Single Family Home
Sub Type Detached
Listing Status Sold
Purchase Type For Sale
Approx. Sqft 1500-2000
Subdivision Brooklin
MLS Listing ID E8459620
Sold Date 08/19/24
Style 2-Storey
Bedrooms 4
Annual Tax Amount $5,998
Tax Year 2024
Property Sub-Type Detached
Property Description
Honey STOP THE CAR!!! Located on one of the most desirable streets in Brooklin, this 3+1 bed/4 bath beauty is the perfect place to call home! Move-in ready, detached home (linked underground) has been thoughtfully renovated and well maintained. Professionally painted (2024) Brooklin Gables (2024) Updated modern eat-in kitchen (2020), sleek appliances, built-in storage/shelving/seating, kitchen island with single deep Blanco sink & quartzite counters, ideal space to prepare & enjoy family meals. Walk out to gorgeous backyard and escape to the She(He)Shed, find some quiet or inspiration. Cozy livingroom with gas fire place, separate dining area ideal for entertaining. Bathrooms on every floor, finished basement (2018) large rec room w/ kitchenette, bedroom & bathroom, perfect space for your teen. Spacious primary bedroom (fits king size bed), walk-in closet & luxurious ensuite bath with soaker tub & separate shower. 2nd bedroom w/ built-in Murphy bed, storage/seating, double closet, many windows allow natural light to spill in. Large 3rd bedroom, window & closet. Measurements are approximate.
Location
Province ON
County Durham
Community Brooklin
Area Durham
Rooms
Family Room No
Basement Finished
Kitchen 1
Separate Den/Office 1
Interior
Interior Features Auto Garage Door Remote
Cooling Central Air
Fireplaces Number 2
Fireplaces Type Natural Gas, Electric, Rec Room, Living Room
Exterior
Exterior Feature Paved Yard
Parking Features Private, Private Double
Garage Spaces 1.5
Pool None
Roof Type Asphalt Shingle,Fibreglass Shingle,Shingles
Lot Frontage 29.53
Lot Depth 111.55
Total Parking Spaces 3
Building
Foundation Poured Concrete
Read Less
Want to know what your home might be worth? Contact us for a FREE valuation!

Our team is ready to help you sell your home for the highest possible price ASAP





