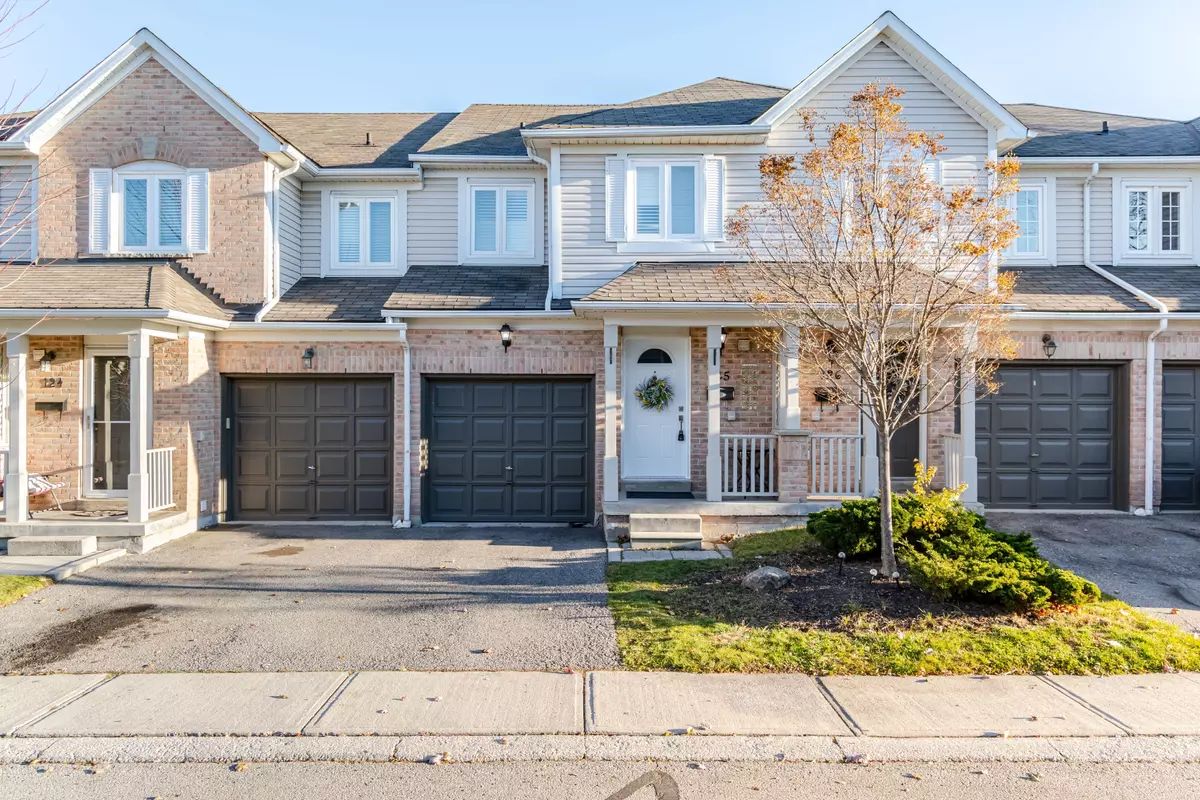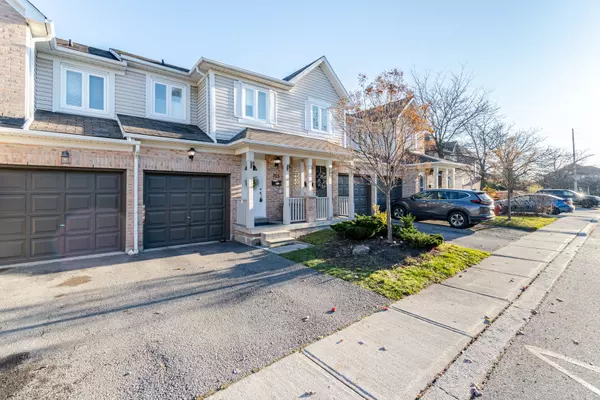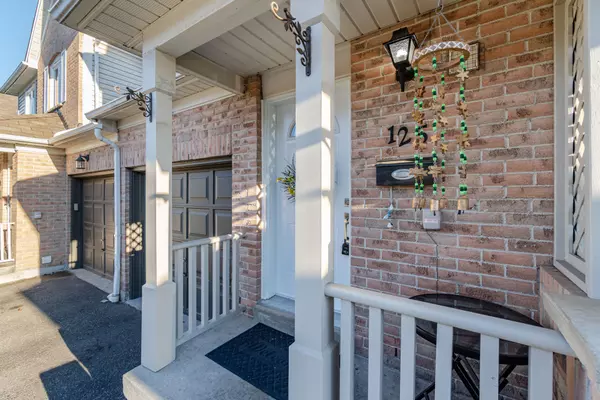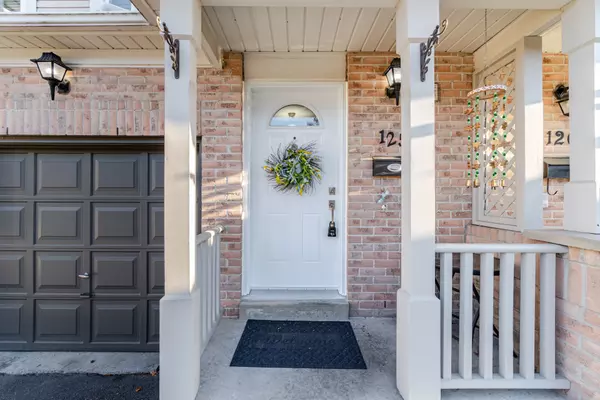$823,000
$799,000
3.0%For more information regarding the value of a property, please contact us for a free consultation.
5910 Greensboro DR #125 Mississauga, ON L5M 5Z6
3 Beds
3 Baths
Key Details
Sold Price $823,000
Property Type Condo
Sub Type Condo Townhouse
Listing Status Sold
Purchase Type For Sale
Approx. Sqft 1200-1399
Subdivision Central Erin Mills
MLS Listing ID W8466136
Sold Date 07/09/24
Style 2-Storey
Bedrooms 3
HOA Fees $391
Annual Tax Amount $3,614
Tax Year 2023
Property Sub-Type Condo Townhouse
Property Description
Welcome To Your Dream Home In The Heart Of Central Erin Mills! This Freshly Painted Executive Townhouse Boasts 3 Bedrooms, 3 Bathrooms, And A Wealth Of Luxurious Upgrades Throughout. The Open-concept Living And Dining Area Create An Inviting Atmosphere, Perfect For Entertaining Or Simply Unwinding After A Long Day. The White Modern Kitchen, Adorned With Stainless Steel Appliances, Offers Both Style And Functionality. Downstairs Is A Fully Finished Basement, Featuring A Versatile Recreation Room That Can Be Tailored To Your Lifestyle Plus An Additional 3 Piece Bathroom And Laundry Room. Step Outside To A Charming Patio, Where You Can Enjoy The Outdoors. The New Patio Doors (Bifold Shutters) Seamlessly Connect The Indoor And Outdoor Living Spaces, Providing An Ideal Setting For Relaxation. Has Been Thoughtfully Upgraded With New Front Door, New Shutters, New Light Fixtures, New Pot Lights, New Smoke Detectors, New Fire Monoxide Detector & Much More. Situated In A Prime Location, This Townhouse Is Surrounded By The Best Amenities That Central Erin Mills Has To Offer!
Location
Province ON
County Peel
Community Central Erin Mills
Area Peel
Rooms
Family Room No
Basement Finished, Full
Kitchen 1
Interior
Interior Features Other
Cooling Central Air
Laundry In Basement
Exterior
Parking Features Private
Garage Spaces 1.0
Amenities Available BBQs Allowed, Visitor Parking
Exposure South
Total Parking Spaces 2
Building
Locker None
Others
Senior Community Yes
Pets Allowed Restricted
Read Less
Want to know what your home might be worth? Contact us for a FREE valuation!

Our team is ready to help you sell your home for the highest possible price ASAP





