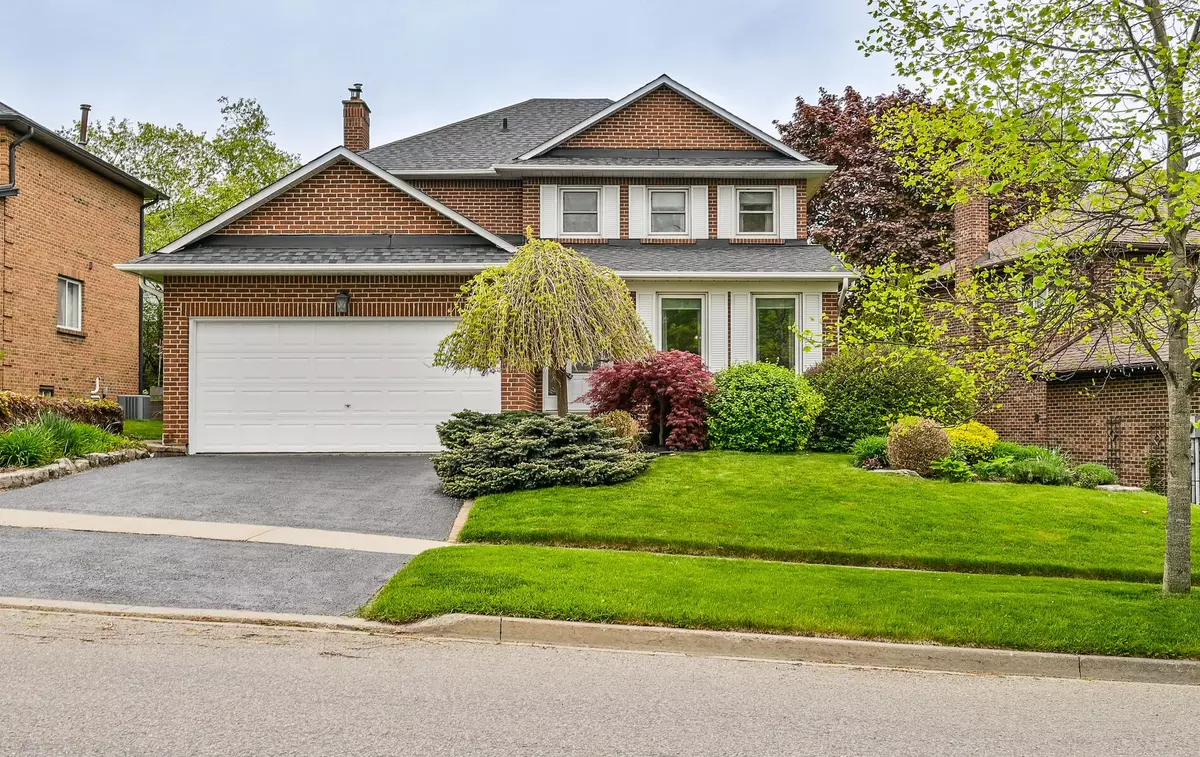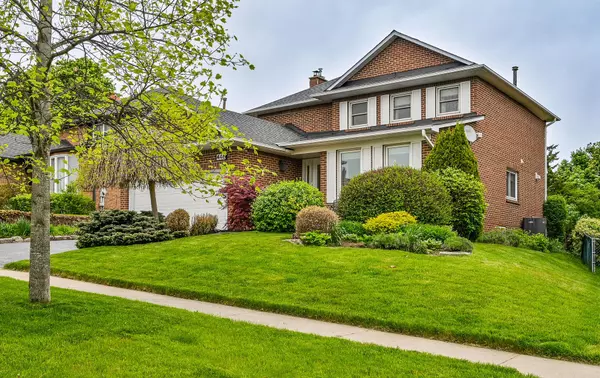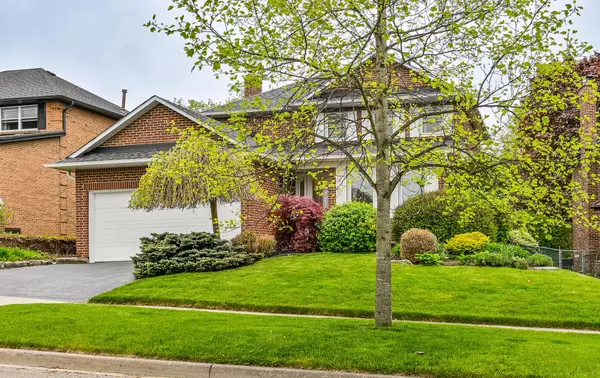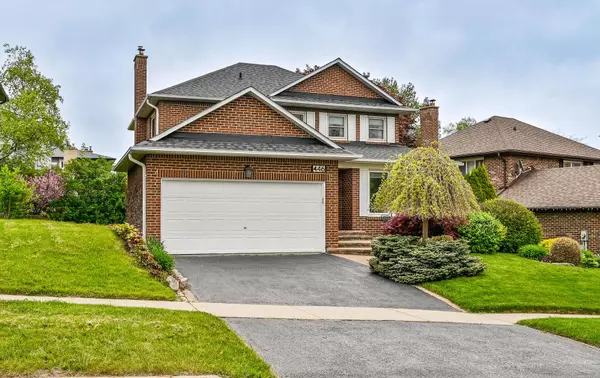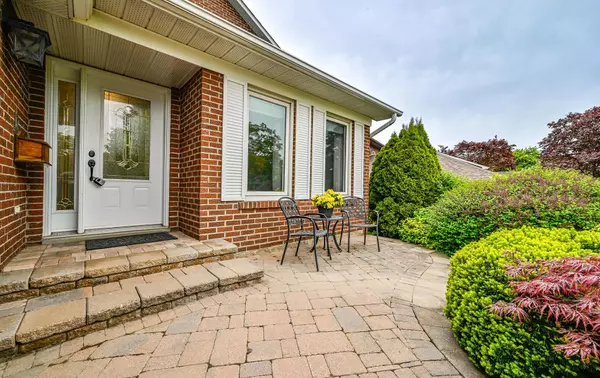$1,055,000
$1,099,900
4.1%For more information regarding the value of a property, please contact us for a free consultation.
446 Broadgreen ST Pickering, ON L1W 3H8
5 Beds
4 Baths
Key Details
Sold Price $1,055,000
Property Type Single Family Home
Sub Type Detached
Listing Status Sold
Purchase Type For Sale
Subdivision West Shore
MLS Listing ID E8442880
Sold Date 08/15/24
Style 2-Storey
Bedrooms 5
Annual Tax Amount $6,639
Tax Year 2023
Property Sub-Type Detached
Property Description
Introducing a Stunning 3 bedroom, 3 bath home that is steps from the Petticoat Creek Conservation Area, a short walk to Lake Ontario, and conveniently located 5 mins from Highway 401 for easy commute access. This move in ready property offers a perfect blend of comfort, convenience, and natural beauty, making it an ideal home for active families. As you step inside, you'll be greeted by a main floor Living room and Dining room combination, Family room and separate Kitchen. The Kitchen boasts modern appliances, ample storage space, and a seating area for family meals. The Family room is cozy and offers plenty of light through a walk out to the back Garden. The three Bedrooms are generously sized and feature large windows that let in plenty of natural light. The Primary Bedroom comes complete with an ensuite Bathroom, offering a private retreat for the homeowners. Additionally, the second Bathroom is conveniently located for easy access from the remaining Bedrooms. The home includes a finished Basement, offering additional living space that can be customized to suit your needs. Outfitted with 2 extra Bedrooms and a half Bathroom, the Basement also has as open area that can be used as a Home Office, a Recreational area, or a Media room. Located in a family-friendly area, this home is surrounded by top schools, parks, and community amenities. With the Lake just a short walk away, you can enjoy scenic views, engage in water activities, or simply take a leisurely stroll along the tranquil waterfront trail.
Location
Province ON
County Durham
Community West Shore
Area Durham
Rooms
Family Room Yes
Basement Partially Finished
Kitchen 1
Separate Den/Office 2
Interior
Interior Features Water Heater Owned
Cooling Central Air
Exterior
Parking Features Private Double
Garage Spaces 2.0
Pool None
Roof Type Asphalt Shingle
Lot Frontage 59.06
Lot Depth 94.69
Total Parking Spaces 4
Building
Foundation Unknown
Read Less
Want to know what your home might be worth? Contact us for a FREE valuation!

Our team is ready to help you sell your home for the highest possible price ASAP

