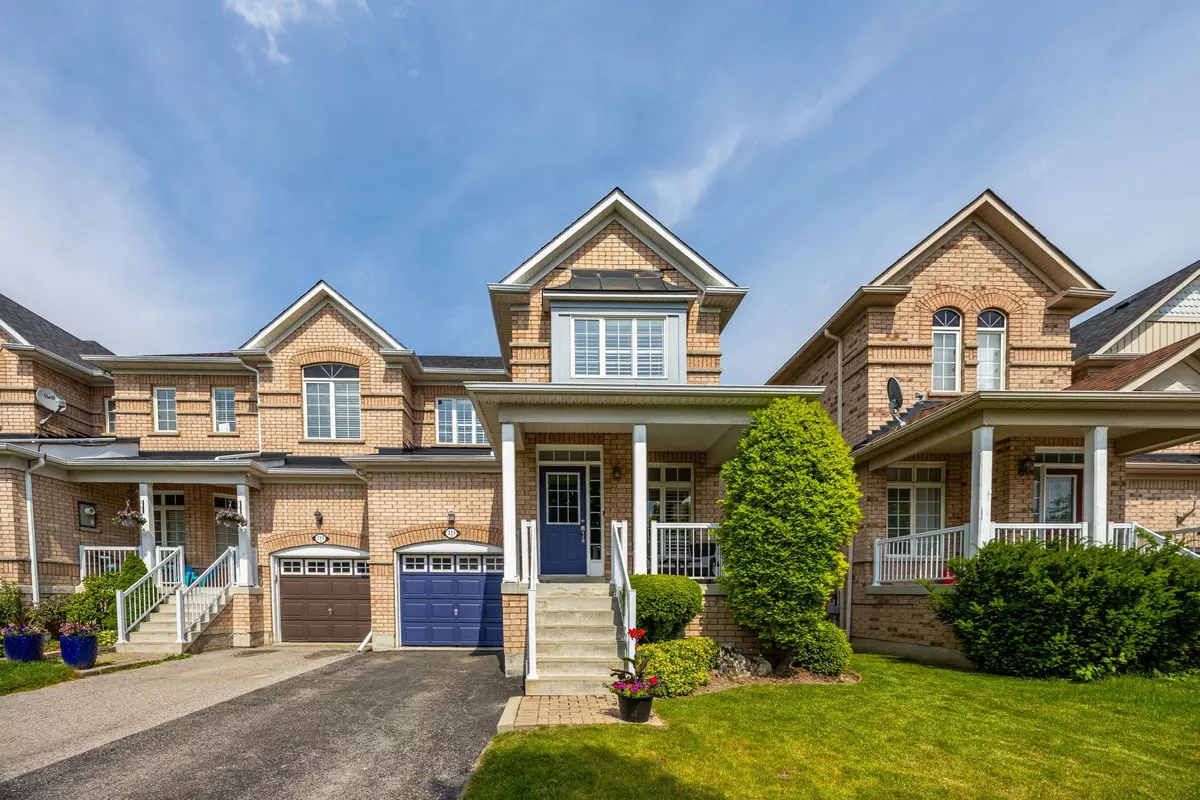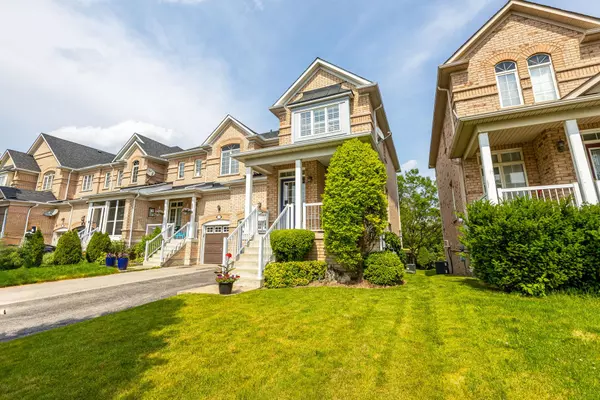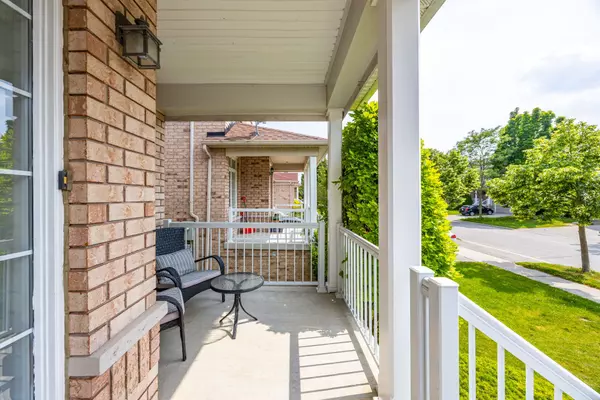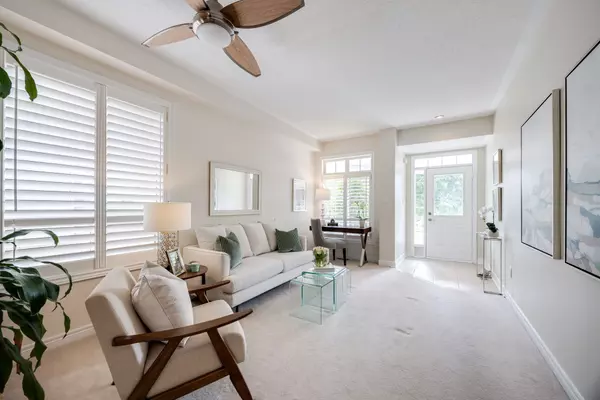$1,055,000
$899,000
17.4%For more information regarding the value of a property, please contact us for a free consultation.
215 Kirkvalley CRES Aurora, ON L4G 7S3
3 Beds
3 Baths
Key Details
Sold Price $1,055,000
Property Type Townhouse
Sub Type Att/Row/Townhouse
Listing Status Sold
Purchase Type For Sale
Approx. Sqft 1500-2000
Subdivision Bayview Wellington
MLS Listing ID N8456454
Sold Date 08/28/24
Style 2-Storey
Bedrooms 3
Annual Tax Amount $4,442
Tax Year 2023
Property Sub-Type Att/Row/Townhouse
Property Description
Rare Find! End Unit Freehold Townhome with walk-out basement to yard backing on to Open Space! Welcome to 215 Kirkvalley Cres. Located in high demand neighborhood of Aurora. Voted one of the best Town/Cities in Canada for work/life balance! Beautiful, spacious layout. Over 2000 sq ft of living space and 9ft ceilings on main floor with California shutters! Open concept kitchen and family room. Ideal for entertaining and dining. Walk-out to deck for BBQing and enjoying the peaceful views. Convenient direct access to garage with high ceiling for extra storage. 3 good size bedrooms. Primary Bedroom has updated 4-piece ensuite. Finished Bsmt is perfect for lounging, a home office and all of your entertainment needs! Enjoy the newer sauna to unwind and relax! Walk-out to spacious backyard with low maintenance garden and landscape lighting surrounded by nature. Close to excellent schools, parks, community centre, golf, Hwy 404 and GO station. This home shows pride of ownership. Don't Miss!
Location
Province ON
County York
Community Bayview Wellington
Area York
Rooms
Family Room Yes
Basement Finished with Walk-Out
Kitchen 1
Interior
Interior Features Other
Cooling Central Air
Exterior
Parking Features Private
Garage Spaces 3.0
Pool None
Roof Type Asphalt Shingle
Lot Frontage 27.95
Lot Depth 111.22
Total Parking Spaces 3
Building
Foundation Poured Concrete
Read Less
Want to know what your home might be worth? Contact us for a FREE valuation!

Our team is ready to help you sell your home for the highest possible price ASAP





