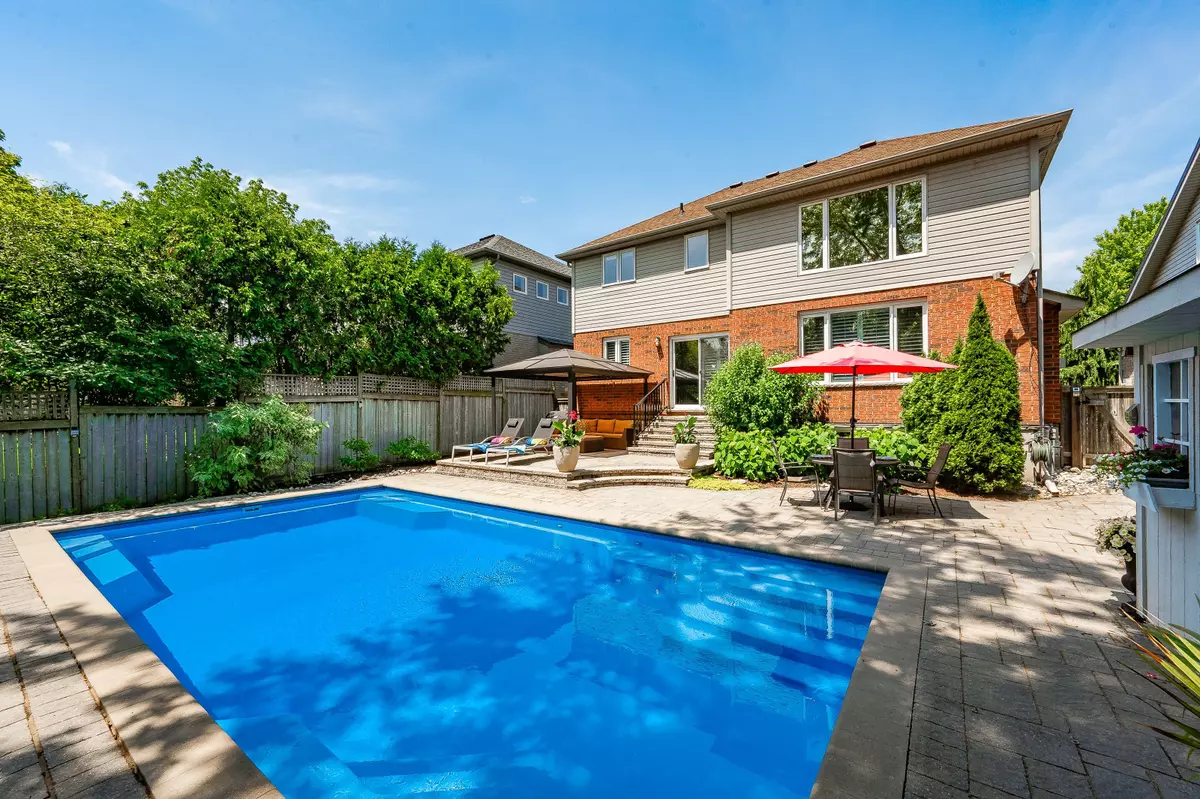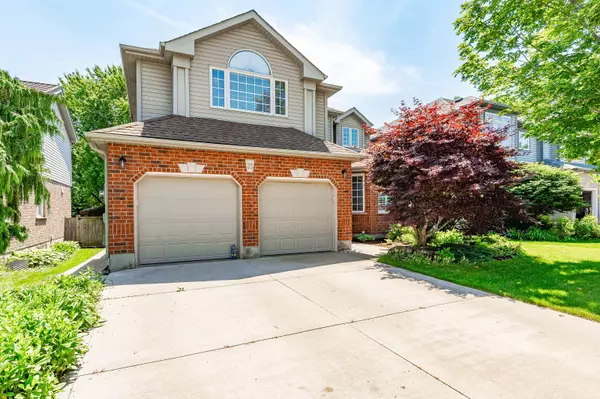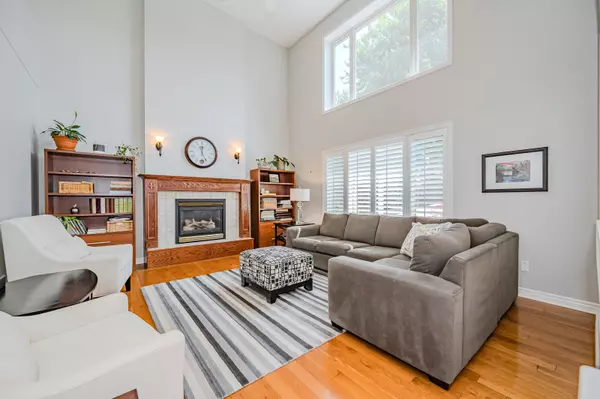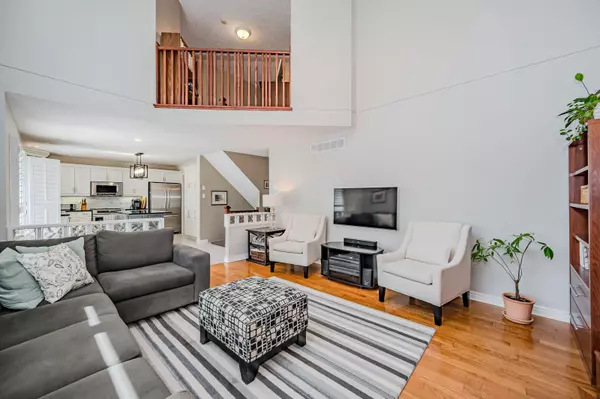$1,245,000
$1,299,999
4.2%For more information regarding the value of a property, please contact us for a free consultation.
25 Jenson BLVD Guelph, ON N1L 1K9
4 Beds
4 Baths
Key Details
Sold Price $1,245,000
Property Type Single Family Home
Sub Type Detached
Listing Status Sold
Purchase Type For Sale
Approx. Sqft 2000-2500
Subdivision Pine Ridge
MLS Listing ID X8456310
Sold Date 08/15/24
Style 2-Storey
Bedrooms 4
Annual Tax Amount $7,983
Tax Year 2024
Property Sub-Type Detached
Property Description
Welcome to your dream home! Nestled in a highly sought-after neighbourhood in Guelphs south end this exquisite 2-storey will check all of your boxes. Featuring hardwood floors, California shutters and cathedral ceilings youll feel at home the moment you walk through the door. This 4 bedroom, 4 bathroom home has over 2000 sqft above grade of functional living space. The spacious main floor offers the convenience of laundry with access to the oversized two car garage, central vac R/I, a 2pc powder room, and ample living space. In the kitchen youll find maple cabinetry, newer appliances, a large island perfect for prepping meals, and ample storage. The open concept living room provides the ultimate gathering space with large windows, soaring ceilings, and a fireplace. There is an additional formal living and dining area off the kitchen as well making it extremely versatile and perfect for entertaining. If that isnt enough, the sliding glass doors lead you to the show stopping backyard oasis! Not only does this property back onto green space providing ultimate privacy, it has a 30x15 heated saltwater pool with a High Efficiency Variable Speed Pump. Enjoy the rest of summer having family barbecues (with natural gas hook up), pool parties, or simply unwinding under the gazebo. Heading upstairs youll find the primary retreat boasting not 1, not 2, but FOUR closets, huge windows, and a 5pc ensuite with walk in shower, soaker tub and double vanities. There are 2 other great sized rooms and a 4pc bath completing this floor. Downstairs youll find the fully finished basement that has an additional bedroom with ensuite privileges, rec room, and bonus space that could be used as a gym, office, playroom you name it! 25 Jenson ensures easy access to many south end amenities including schools, parks, banks and shopping. Commuters will appreciate the close proximity to hwy 401. Dont miss out on this fantastic home in a prime location. Book your private showing today
Location
Province ON
County Wellington
Community Pine Ridge
Area Wellington
Rooms
Family Room Yes
Basement Full, Finished
Kitchen 1
Interior
Interior Features Air Exchanger, Auto Garage Door Remote, Water Heater
Cooling Central Air
Exterior
Exterior Feature Privacy
Parking Features Private Double
Garage Spaces 2.0
Pool Inground
Roof Type Asphalt Shingle
Lot Frontage 49.21
Lot Depth 106.47
Total Parking Spaces 4
Building
Foundation Poured Concrete
Others
ParcelsYN No
Read Less
Want to know what your home might be worth? Contact us for a FREE valuation!

Our team is ready to help you sell your home for the highest possible price ASAP





