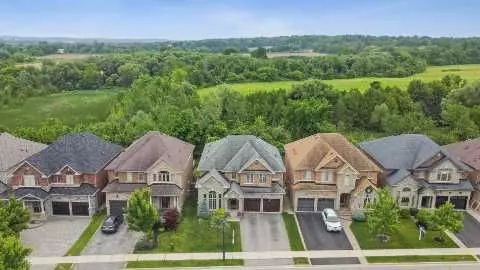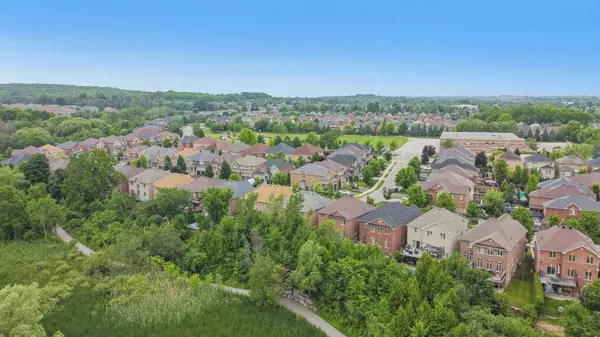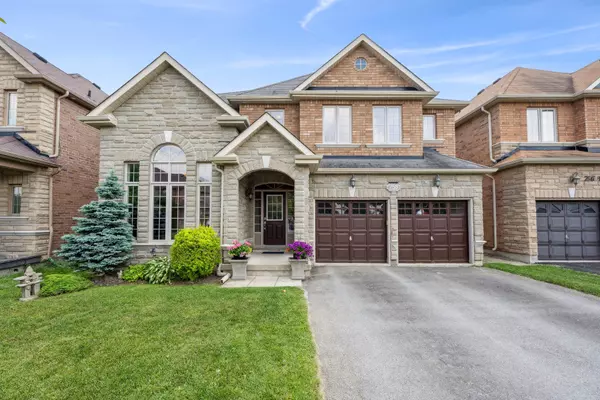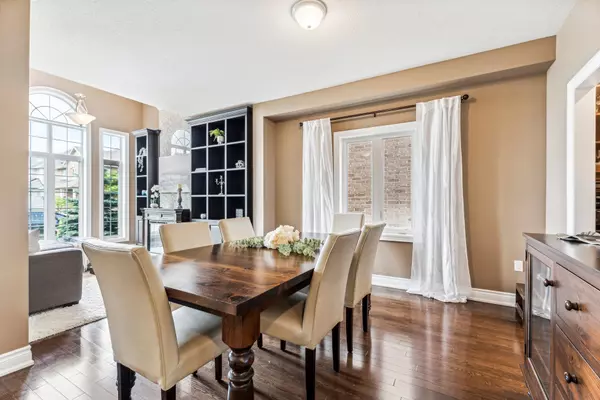$1,730,000
$1,745,000
0.9%For more information regarding the value of a property, please contact us for a free consultation.
758 Valley Green TRL Newmarket, ON L3X 2V6
5 Beds
5 Baths
Key Details
Sold Price $1,730,000
Property Type Single Family Home
Sub Type Detached
Listing Status Sold
Purchase Type For Sale
Approx. Sqft 3000-3500
Subdivision Summerhill Estates
MLS Listing ID N8412884
Sold Date 09/19/24
Style 2-Storey
Bedrooms 5
Annual Tax Amount $7,495
Tax Year 2023
Property Sub-Type Detached
Property Description
Welcome to 758 Valley Green Trail, nestled on a Peaceful Ravine lot in prestigious Summerhill Estates! This Stunning 2-storey Stone & Brick Home boasts 4+1 bedrooms and 5 bathrooms on a tranquil Trail, with No Neighbours Behind! Step inside to discover a Fabulous 3275 Sq ft Open-Concept layout adorned with solid hardwood floors throughout the Main Floor. The large, open concept Great/Family Room & Kitchen layout is perfect for culinary adventures - Hosting Family & Friends. The Eat-in Chef's Kitchen boasts Granite Counters, Stainless Steel Appliances and Double Wall-Ovens, Gas Range with hood, Fisher Paykel Fridge, and a Servery/Pantry complete with a second small Beverage Fridge & Coffee Station. Step outside and appreciate nature from the Walk-Out Sliding Doors to a spacious deck, nestled against a tranquil Ravine backdrop (complete with Natural Gas BBQ hookup). Main Floor Office is great for Working from Home and/or Additional Bedroom. Both the Family Room AND Living Room feature Custom Built-In Cabinets/Shelves (2015). Upstairs, the lavish Primary Bedroom impresses with a 5-pc Ensuite, complete with Custom-Built Shelves in Walk/In Closet. Two of the four upstairs Bedrooms share a 5-pc Ensuite bathroom. The 4th generous upstairs Bedroom also has its own 4-pc ensuite. The Professionally Finished Basement (2017) offers 1534 Sq ft additional living space with a 5th Bedroom, Organized Walk-In Closet and 3-pc Ensuite Bathroom plus a spacious Rec-room for the Family to enjoy, complete with Sports Zone & Storage Space. Convenient Second Floor Laundry with new Washer & Dryer (2020). This Pristine Property invites you to Experience the Ultimate in Comfort and Elegance. Quick Access to Hwy 404 & 400, Walking Trails, Parks, Schools, Rec Centre, Grocery & All Amenities! 1st Time Offered on MLS by Orig Owners!
Location
Province ON
County York
Community Summerhill Estates
Area York
Zoning R2-4
Rooms
Family Room Yes
Basement Full, Finished
Kitchen 1
Separate Den/Office 1
Interior
Interior Features Other
Cooling Central Air
Fireplaces Number 2
Fireplaces Type Natural Gas, Electric
Exterior
Parking Features Private Double
Garage Spaces 6.0
Pool None
Roof Type Asphalt Shingle
Lot Frontage 45.01
Lot Depth 106.39
Total Parking Spaces 6
Building
Foundation Concrete Block
Read Less
Want to know what your home might be worth? Contact us for a FREE valuation!

Our team is ready to help you sell your home for the highest possible price ASAP





