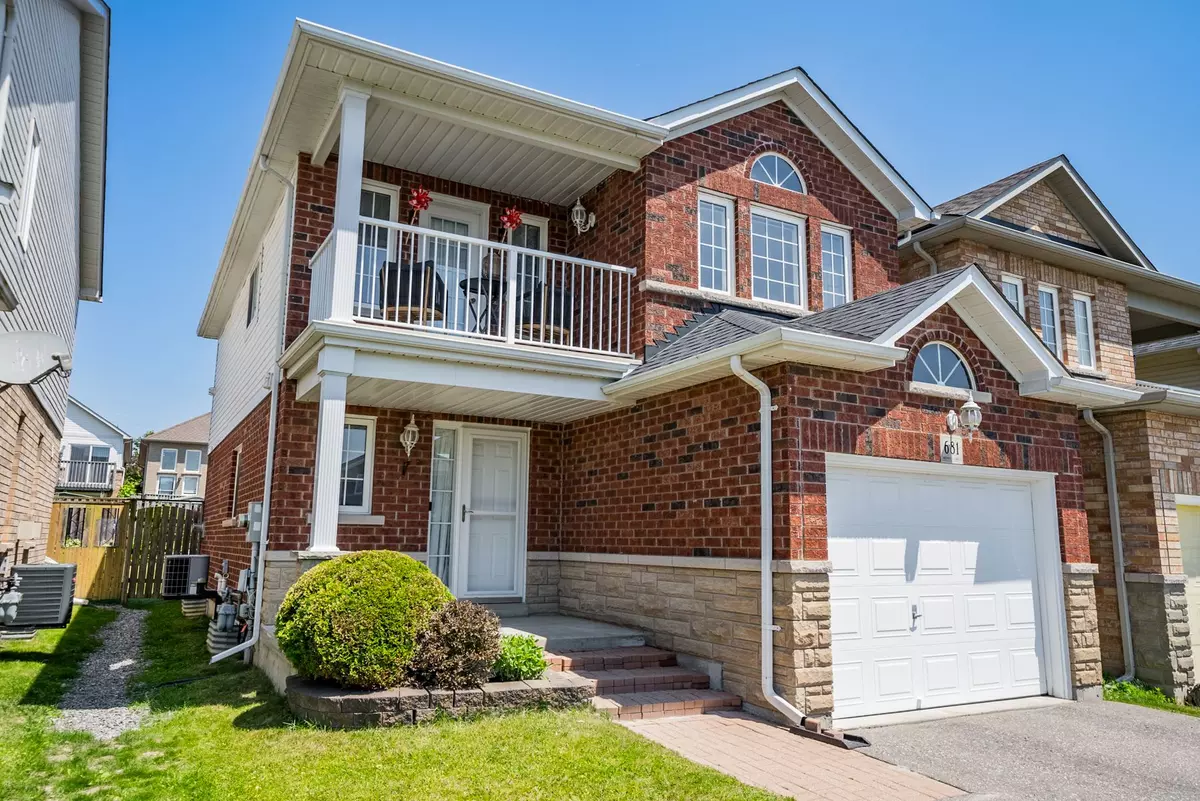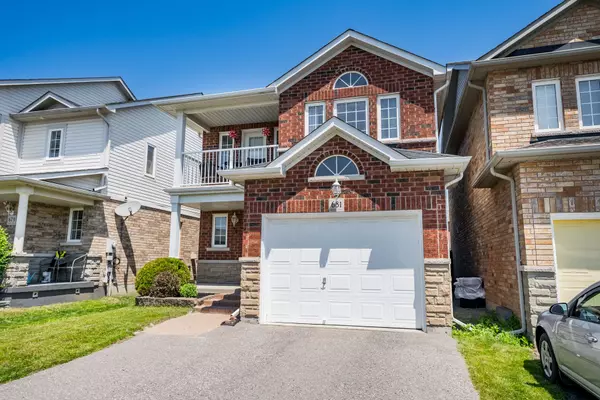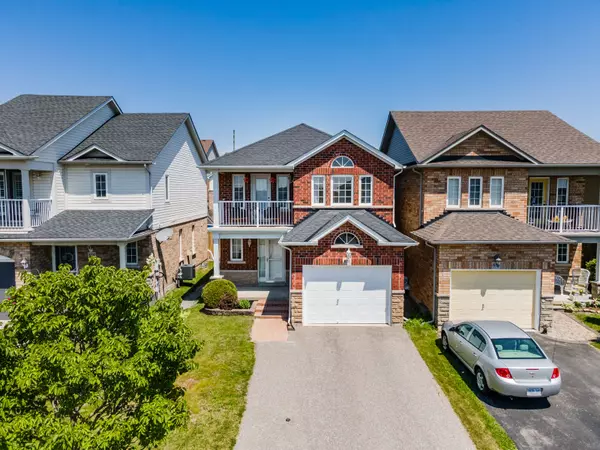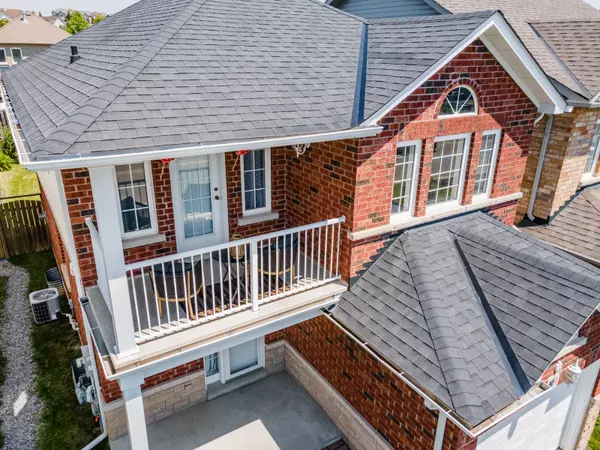$835,000
$699,900
19.3%For more information regarding the value of a property, please contact us for a free consultation.
681 Blythwood SQ Oshawa, ON L1K 2R8
3 Beds
3 Baths
Key Details
Sold Price $835,000
Property Type Single Family Home
Sub Type Detached
Listing Status Sold
Purchase Type For Sale
Approx. Sqft 1500-2000
Subdivision Samac
MLS Listing ID E8461612
Sold Date 08/30/24
Style 2-Storey
Bedrooms 3
Annual Tax Amount $5,064
Tax Year 2023
Property Sub-Type Detached
Property Description
Welcome to this immaculate brick 3 bed, 3 bath detached home located in the highly sought after Samac Community in North Oshawa. Enjoy close proximity to top rated schools, shopping, parks, entertainment, restaurants and easy access to the 407. This well designed home with hardwood flooring on both levels offers plenty of room for entertaining or relaxation in the living room with gas fireplace, dining room, eat-in kitchen and walk-out to a generous fenced-in backyard with elegant rear gardens. The modern kitchen is well appointed with quality wood cabinets and newer stainless steel appliances. Upstairs you will find a cozy home office nook with an adjacent covered balcony, the perfect spot to take a break or enjoy your morning coffee! Retire to your primary bedroom with large walk in closet and private 3-piece bathroom with laundry! Two more generously sized bedrooms with double closets and a 4 pc bath complete the upper level. The large unfinished basement offers an excellent opportunity to increase value in this impressive home. Create memories here for years to come!
Location
Province ON
County Durham
Community Samac
Area Durham
Zoning R1
Rooms
Family Room Yes
Basement Unfinished
Kitchen 1
Interior
Interior Features None
Cooling Central Air
Exterior
Parking Features Available
Garage Spaces 1.0
Pool None
Roof Type Fibreglass Shingle
Lot Frontage 30.02
Lot Depth 120.66
Total Parking Spaces 5
Building
Foundation Poured Concrete
Read Less
Want to know what your home might be worth? Contact us for a FREE valuation!

Our team is ready to help you sell your home for the highest possible price ASAP





