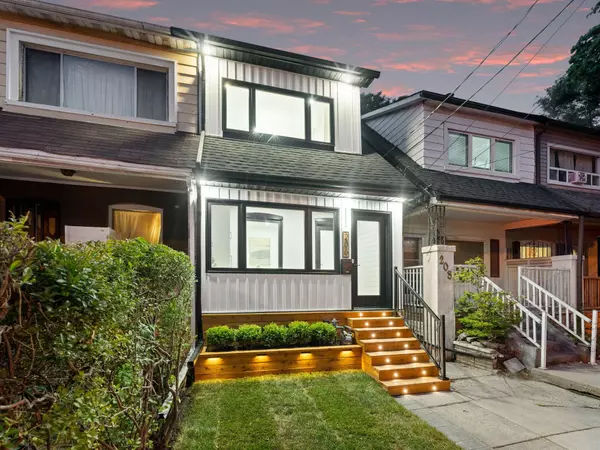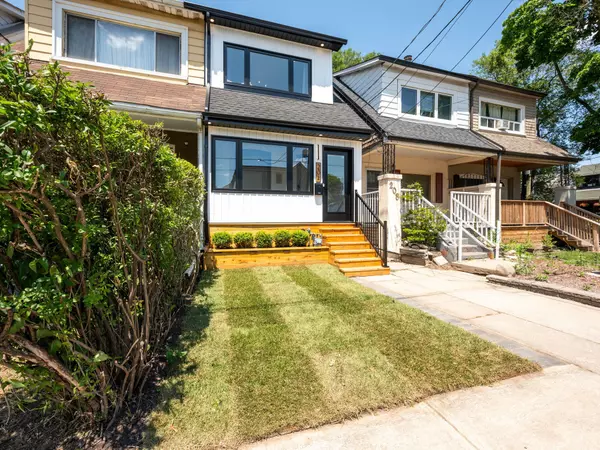$999,999
$799,000
25.2%For more information regarding the value of a property, please contact us for a free consultation.
206 Lumsden AVE Toronto E03, ON M4C 2K3
3 Beds
2 Baths
Key Details
Sold Price $999,999
Property Type Multi-Family
Sub Type Semi-Detached
Listing Status Sold
Purchase Type For Sale
Subdivision Woodbine-Lumsden
MLS Listing ID E8476354
Sold Date 08/01/24
Style 2-Storey
Bedrooms 3
Annual Tax Amount $3,131
Tax Year 2023
Property Sub-Type Semi-Detached
Property Description
From the moment you step through the front door, you'll be captivated by this homes fabulous modern finishes and that home-sweet-home vibe. The spacious and rare mudroom with built-in cabinetry offers convenient storage, even for bicycles. The house has great curb appeal with new roof, eaves, windows and siding. With 3 spacious bedrooms, 2 full bathrooms, and a walkout from the stunning kitchen to a private covered porch, this home has everything you need. The master bedroom is a peaceful retreat with ample natural light, a custom closet with organizers, and lovely wainscoting on the wall. Additionally, the furnace and hot water tank are only 6 years old and owned, providing peace of mind. This home has been fully renovated inside and out and is move-in-ready! If you need furniture, all of it is brand new and available for purchase. Detailed Features and Updates List Available! Parking permit is available for this property from the City of Toronto.
Location
Province ON
County Toronto
Community Woodbine-Lumsden
Area Toronto
Rooms
Family Room No
Basement Full, Finished
Kitchen 1
Separate Den/Office 1
Interior
Interior Features Carpet Free, Sump Pump, Water Heater Owned
Cooling Central Air
Fireplaces Number 2
Fireplaces Type Electric
Exterior
Exterior Feature Landscaped, Porch Enclosed, Patio
Parking Features None
Pool None
Roof Type Asphalt Shingle
Lot Frontage 15.52
Lot Depth 100.13
Building
Foundation Concrete Block
Read Less
Want to know what your home might be worth? Contact us for a FREE valuation!

Our team is ready to help you sell your home for the highest possible price ASAP





