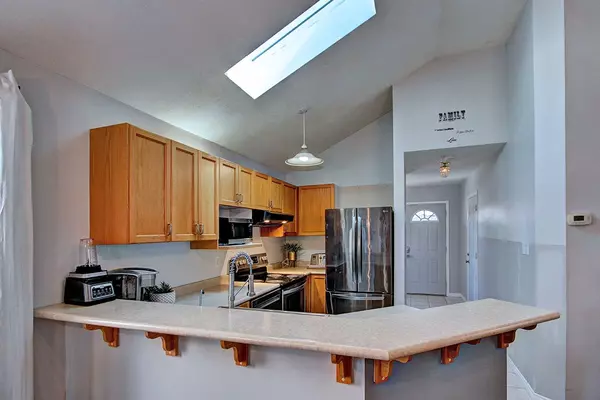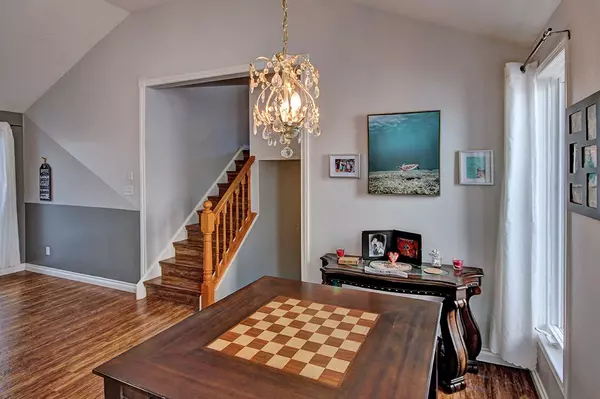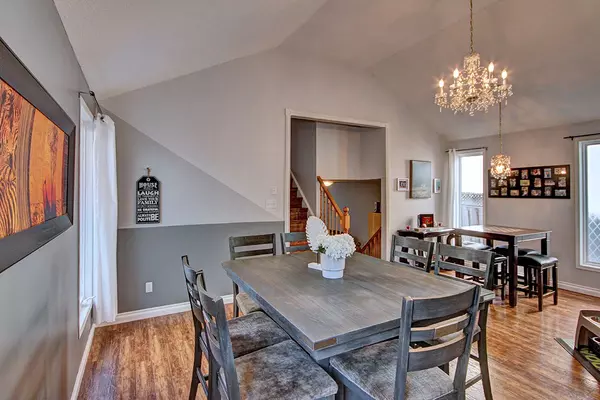$565,000
$499,900
13.0%For more information regarding the value of a property, please contact us for a free consultation.
69 Rossmore CT London, ON N6C 6B7
4 Beds
2 Baths
Key Details
Sold Price $565,000
Property Type Single Family Home
Sub Type Detached
Listing Status Sold
Purchase Type For Sale
Approx. Sqft 1500-2000
Subdivision South P
MLS Listing ID X8477868
Sold Date 08/20/24
Style Backsplit 4
Bedrooms 4
Annual Tax Amount $3,521
Tax Year 2024
Property Sub-Type Detached
Property Description
DUPLEX POTENTIAL! Welcome to 69 Rossmore Court, an exceptional residence situated in the sought-after Highland neighborhood. This multi-level back-split home offers a spacious and inviting ambiance, perfect for a family that is expanding. The exterior not only provides privacy but also requires minimal maintenance, allowing you to spend more quality time without any hassle. Step inside and be greeted by a grand foyer that leads you to an open kitchen equipped with stainless steel appliances, a skylight, a breakfast bar, and a dining area. Whether you are hosting intimate family gatherings or entertaining guests, this space is perfect for all occasions. The upper level features three generously sized bedrooms and a well-appointed 4pc bathroom. As you explore the lower levels, you will discover an additional bedroom that can be transformed into versatile spaces to accommodate the needs of a growing family or a home office setup, along with a bathroom. Venture down to the basement level and you will find a laundry area and a finished recreation room. One of the standout features of this home is the abundance of storage space. Whether you require a play area for younger children or extra storage, there is ample room to fulfill your needs. Over the years, several updates have been made, including new flooring in 2016, a furnace and tankless water heater in 2017, a lower bathroom, a washer/dryer, and central air in 2018, and a stove and sump pump with battery in 2019. These upgrades ensure that you will enjoy modern comforts and convenience. Conveniently located near schools, parks, shopping centers, and various entertainment options, including Highland Country Club, this home offers more than just a place to live; it offers a place to call home. Don't miss out on the opportunity to make this your own.
Location
Province ON
County Middlesex
Community South P
Area Middlesex
Zoning R2-1
Rooms
Family Room Yes
Basement Partially Finished
Kitchen 1
Interior
Interior Features Carpet Free, In-Law Capability
Cooling Central Air
Exterior
Exterior Feature Patio
Parking Features Private
Garage Spaces 3.0
Pool None
Roof Type Shingles
Lot Frontage 32.0
Lot Depth 105.0
Total Parking Spaces 3
Building
Foundation Poured Concrete
Read Less
Want to know what your home might be worth? Contact us for a FREE valuation!

Our team is ready to help you sell your home for the highest possible price ASAP





