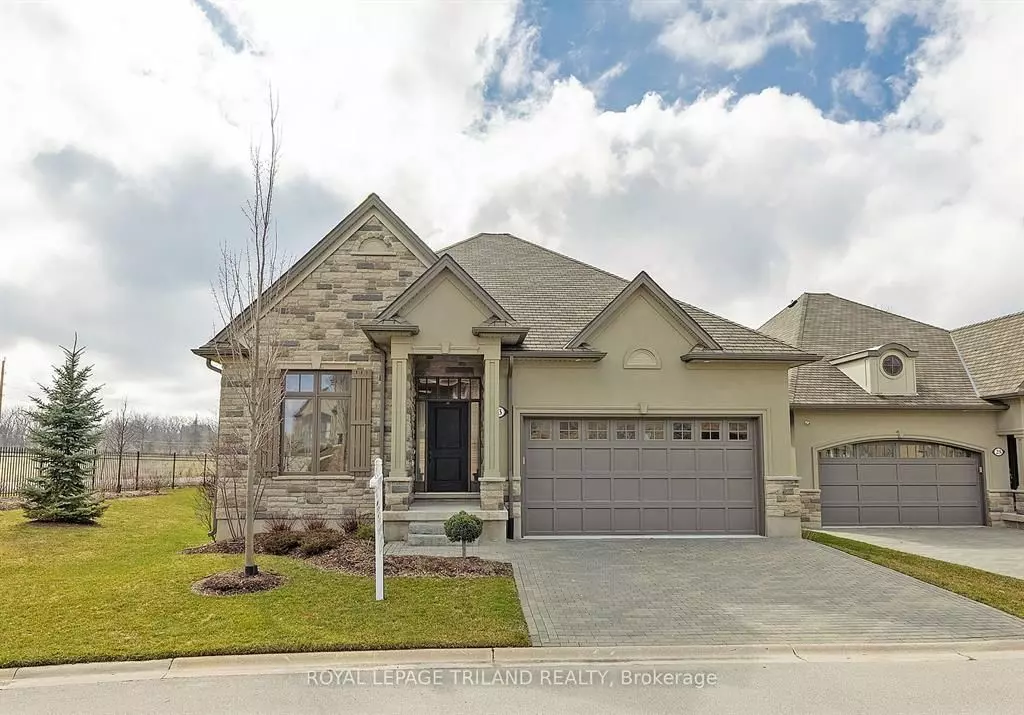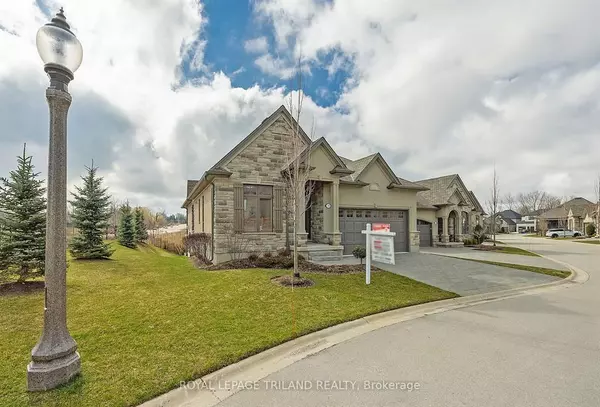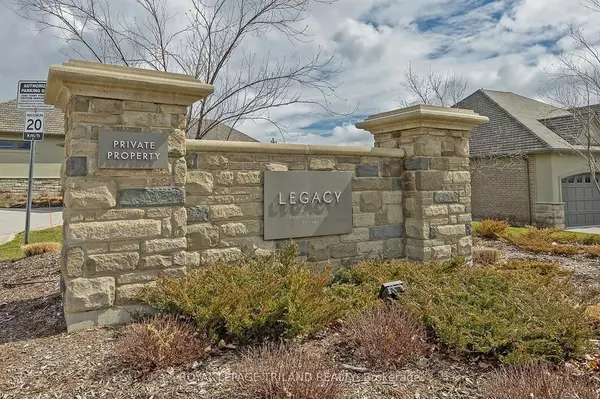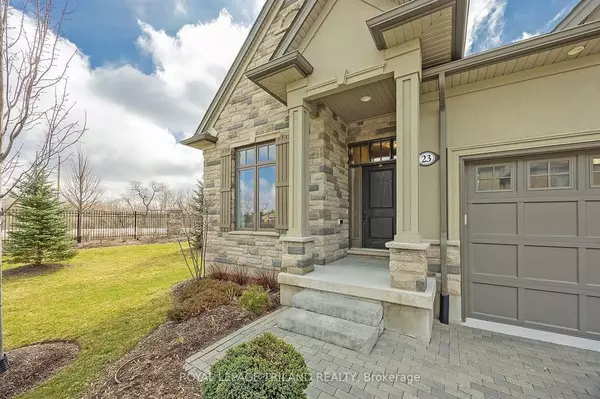$855,000
$874,900
2.3%For more information regarding the value of a property, please contact us for a free consultation.
2290 Torrey Pines WAY #23 London, ON N6G 0N9
4 Beds
3 Baths
Key Details
Sold Price $855,000
Property Type Condo
Sub Type Other
Listing Status Sold
Purchase Type For Sale
Approx. Sqft 1400-1599
Subdivision North R
MLS Listing ID X8467558
Sold Date 08/21/24
Style Bungalow
Bedrooms 4
HOA Fees $272
Annual Tax Amount $7,568
Tax Year 2023
Property Sub-Type Other
Property Description
Beautiful detached freehold condo in the sought after enclave of Legacy of Upper Richmond Village by Graystone Custom Homes. Has plenty of room for everyone with 4 bedrooms (2+2 layout), 3 bathrooms, a den, and a huge family room in the lower level. Large windows courtesy of the lower walkout allow tons of natural light in. The spacious primary bedroom has a luxurious 5-pc ensuite and there is also a laundry room on the main floor (sellers currently have laundry pair in basement). Curl up by the gas fireplace in the bright and open living room and, when temperatures warm up, head out onto the oversized deck that spans the entire width of the property. The GCW kitchen boasts a large island with seating - a perfect layout for family gatherings and entertaining. Double attached garage with concrete paving stone offers parking for 4 vehicles and there is visitor parking steps away. Ideal location near shopping, University Hospital, UWO with very reasonable condo fees.
Location
Province ON
County Middlesex
Community North R
Area Middlesex
Rooms
Family Room No
Basement Partially Finished, Walk-Out
Kitchen 1
Separate Den/Office 2
Interior
Interior Features Auto Garage Door Remote, ERV/HRV, Sump Pump
Cooling Central Air
Laundry Ensuite
Exterior
Parking Features Private
Garage Spaces 2.0
Amenities Available BBQs Allowed, Visitor Parking
Roof Type Shingles
Exposure North
Total Parking Spaces 4
Building
Foundation Poured Concrete
Locker None
Others
Pets Allowed Restricted
Read Less
Want to know what your home might be worth? Contact us for a FREE valuation!

Our team is ready to help you sell your home for the highest possible price ASAP





