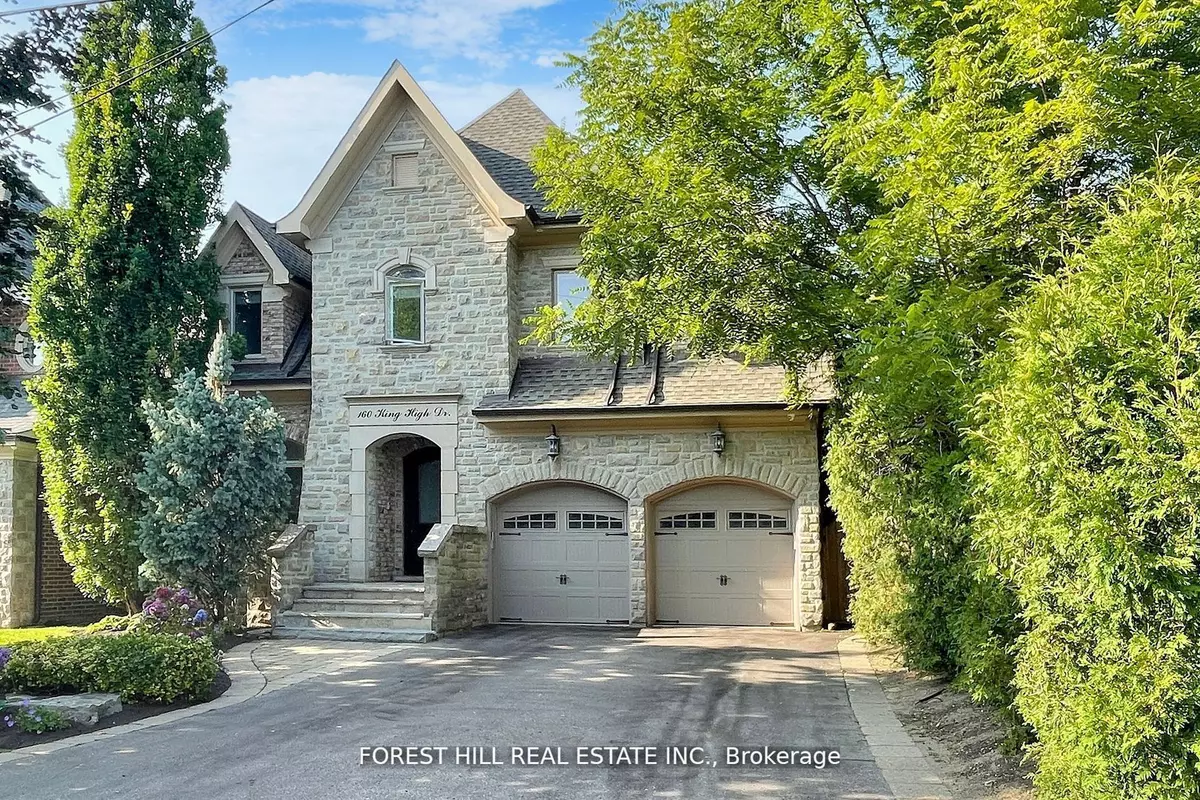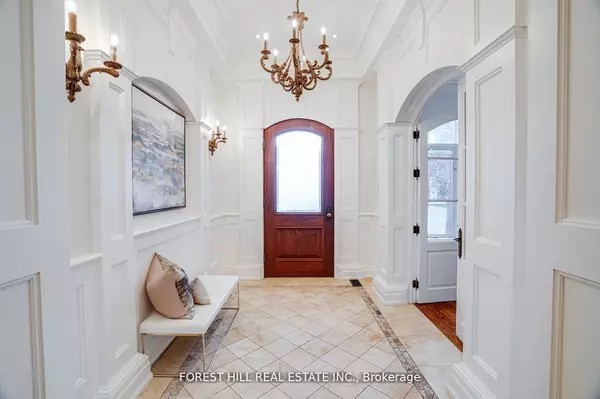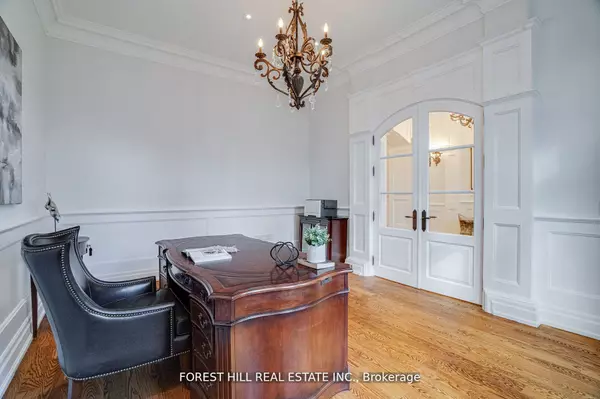$3,425,000
$3,599,000
4.8%For more information regarding the value of a property, please contact us for a free consultation.
160 King High DR Vaughan, ON L4J 3N5
6 Beds
8 Baths
Key Details
Sold Price $3,425,000
Property Type Single Family Home
Sub Type Detached
Listing Status Sold
Purchase Type For Sale
Subdivision Beverley Glen
MLS Listing ID N8460596
Sold Date 08/26/24
Style 2-Storey
Bedrooms 6
Annual Tax Amount $16,752
Tax Year 2023
Property Sub-Type Detached
Property Description
Nestled in the Most Coveted Section of Westmount/Wilshire, this custom-built luxury 5+1 Bedroom dream home is a masterpiece of architectural excellence. Spanning 5323 sqft plus bsmnt, it sits on an extra deep 50x218 lot. Stunning floor plan boasting large principal rooms, soaring 11-foot ceilings, and a spectacular second-floor atrium with 23-ft vaulted ceilings. The grand foyer welcomes you with soaring ceilings, crown molding, and abundant natural light. A chef's dream kitchen, sunken family room, and elegant living spaces exude sophistication. The primary bedroom boasts his/her walk-ins, a gas fireplace and luxurious six-piece en suite. All bedrooms have ensuites & large closets. The basement features a large rec room, wet bar, home theater, and sauna. Outside, enjoy a custom pool, fire table, outdoor sauna, full bthrm in cabana and full ice rink. This beautiful home offers privacy, tranquility, and the epitome of luxury living in Thornhill's most sought-after luxury pocket.
Location
Province ON
County York
Community Beverley Glen
Area York
Rooms
Family Room Yes
Basement Finished
Kitchen 1
Separate Den/Office 1
Interior
Interior Features None
Cooling Central Air
Exterior
Parking Features Private Double
Garage Spaces 2.0
Pool Inground
Roof Type Asphalt Shingle
Lot Frontage 49.61
Lot Depth 218.83
Total Parking Spaces 8
Building
Foundation Concrete
Others
Senior Community Yes
Read Less
Want to know what your home might be worth? Contact us for a FREE valuation!

Our team is ready to help you sell your home for the highest possible price ASAP





