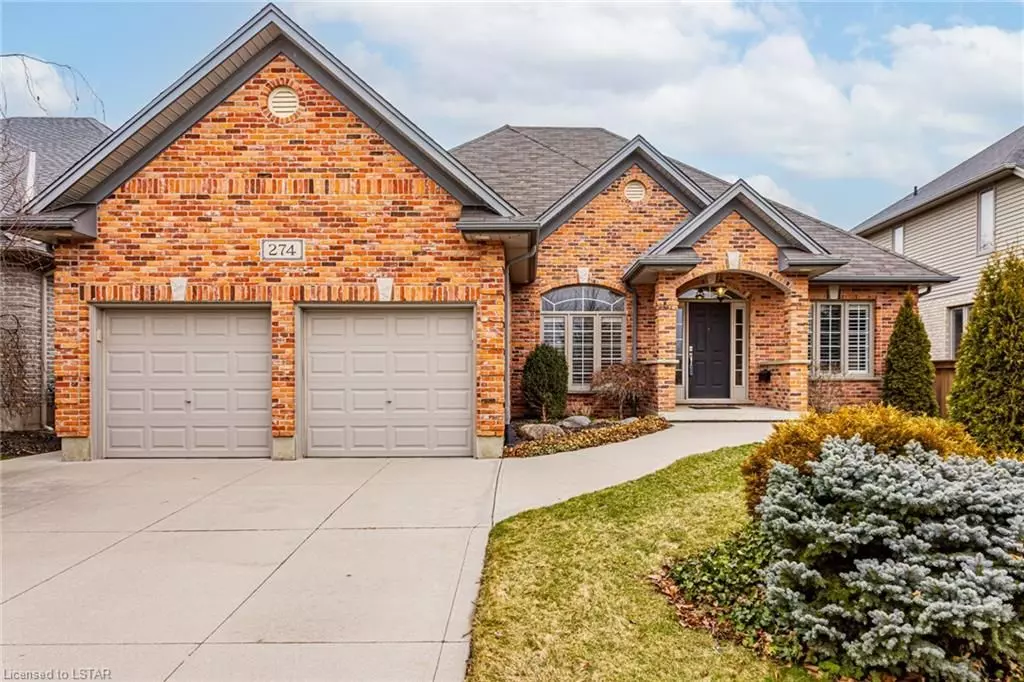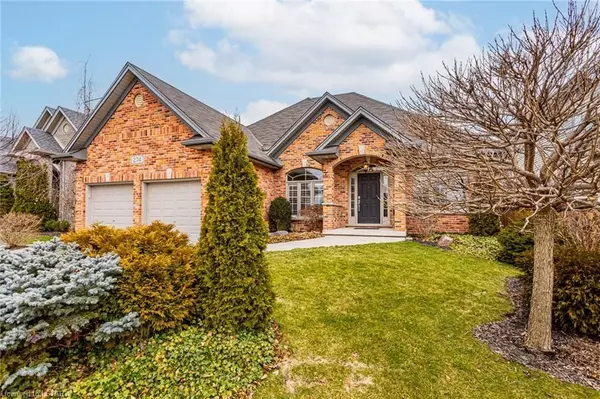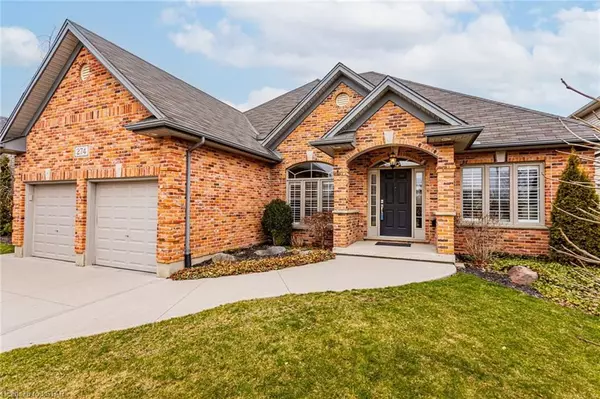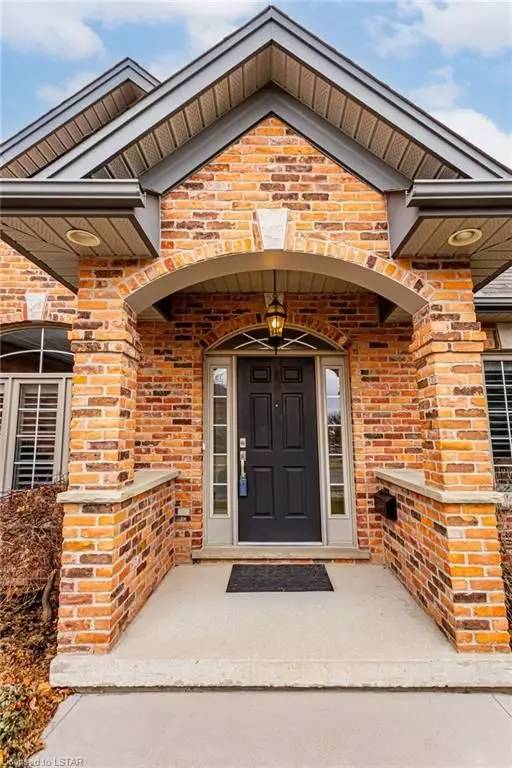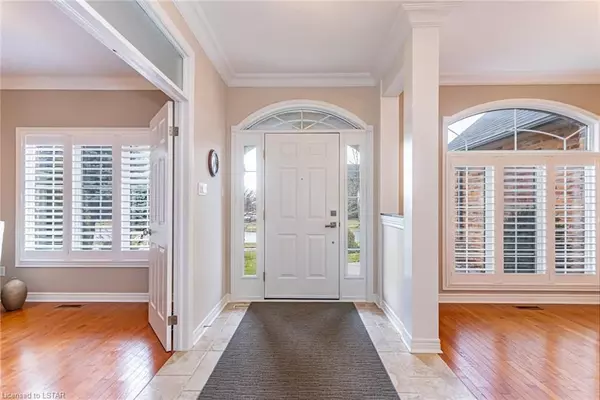$964,900
$964,900
For more information regarding the value of a property, please contact us for a free consultation.
274 BERRYHILL DR London, ON N5X 4N5
3 Beds
3 Baths
3,309 SqFt
Key Details
Sold Price $964,900
Property Type Single Family Home
Sub Type Detached
Listing Status Sold
Purchase Type For Sale
Square Footage 3,309 sqft
Price per Sqft $291
Subdivision North B
MLS Listing ID X7976905
Sold Date 04/09/24
Style Bungalow
Bedrooms 3
Annual Tax Amount $6,502
Tax Year 2023
Property Sub-Type Detached
Property Description
LOCATION! LOCATION! LOCATION! Welcome to the highly desired Uplands in the Jack Chambers School District! A rare executive all brick bungalow with a beautiful elevation that you will notice the minute you drive up! Every detail was meticulously planned in this convenient one floor layout designed with accessibility in mind. Beautiful hardwood floors, California Shutters, Quartz countertops, are just a few features that are sure to impress. The main floor has 2 bedrooms, a den, laundry room, mud room and a beautiful eat in kitchen with access to a beautiful private backyard. The lower level provides extra space of bedrooms, bonus rooms, a huge recreation room, cold cellar, full bathroom and a really neat cedar closet! Its contained nicely for guests or a great teenager retreat with sound insulation! Outside a fantastic low maintenance space with shed for all storage needs. This home is truly a special home that appeals to all, families and retirees. So much space to grow yet all you need on one floor!
Location
Province ON
County Middlesex
Community North B
Area Middlesex
Zoning R1-6
Rooms
Basement Full
Kitchen 1
Separate Den/Office 1
Interior
Interior Features Sump Pump
Cooling Central Air
Fireplaces Number 2
Exterior
Exterior Feature Privacy
Parking Features Private Double
Garage Spaces 4.0
Pool None
Community Features Public Transit
View City
Lot Frontage 55.77
Lot Depth 109.12
Total Parking Spaces 4
Building
Foundation Poured Concrete
New Construction false
Others
Senior Community Yes
Read Less
Want to know what your home might be worth? Contact us for a FREE valuation!

Our team is ready to help you sell your home for the highest possible price ASAP

