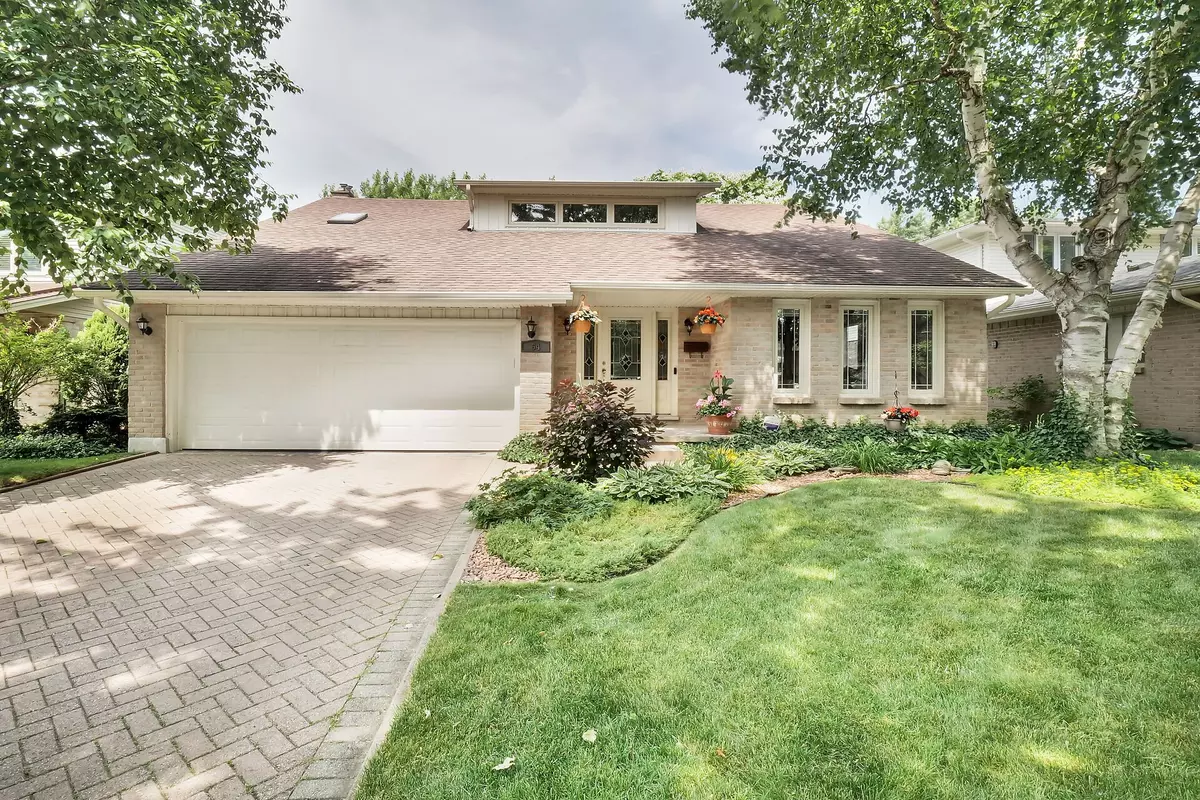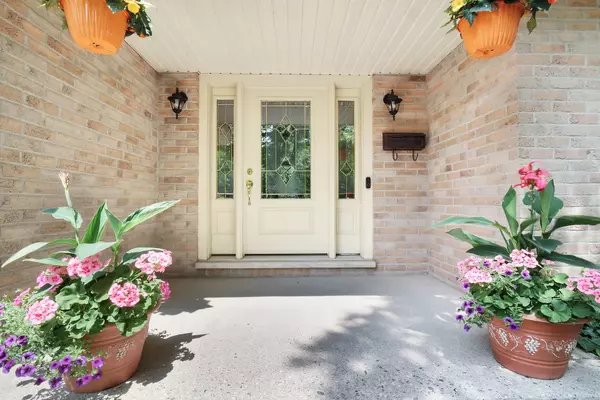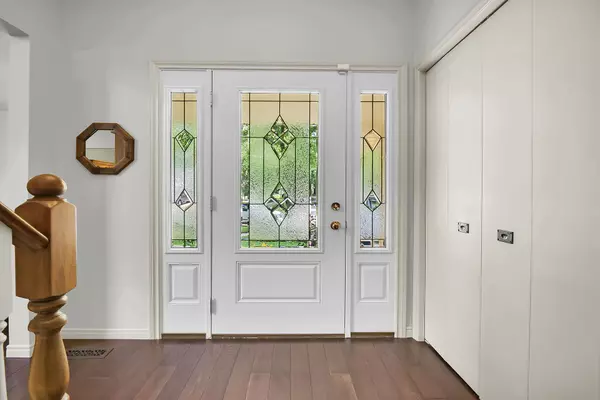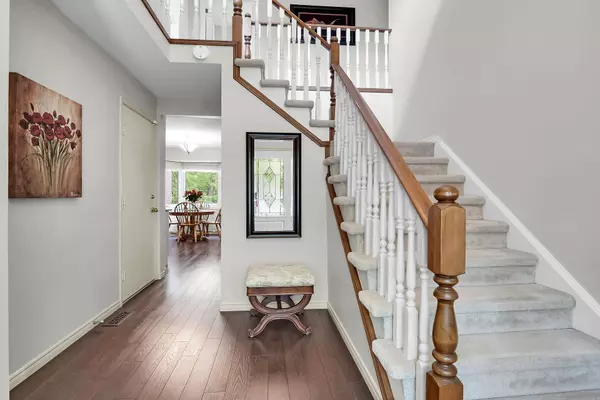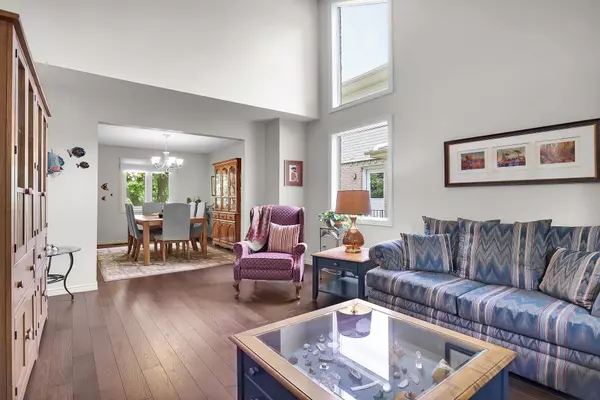$780,000
$779,000
0.1%For more information regarding the value of a property, please contact us for a free consultation.
64 Knights Bridge RD W London, ON N6K 3R4
4 Beds
4 Baths
Key Details
Sold Price $780,000
Property Type Single Family Home
Sub Type Detached
Listing Status Sold
Purchase Type For Sale
Approx. Sqft 2000-2500
Subdivision South L
MLS Listing ID X8455642
Sold Date 08/15/24
Style 1 1/2 Storey
Bedrooms 4
Annual Tax Amount $5,002
Tax Year 2024
Property Sub-Type Detached
Property Description
64 Knights Bridge Road is an exquisite home nestled in the heart of the desirable Westmount neighborhood. This turn-key residence offers 3+1 bedrooms and 3+1 bathrooms, making it perfect for families or those seeking extra space. Step inside to discover a bright and clean interior, where every detail has been thoughtfully designed for comfort and style. The large primary bedroom is a true retreat, featuring a luxurious ensuite with a sunken tub ideal for unwinding after a long day. The open-concept living areas are filled with natural light, creating an inviting atmosphere for both relaxation and entertaining. The modern kitchen boasts sleek finishes and ample storage, while the additional bedroom on the lower level provides flexibility for a home office or guest suite. Outside, the backyard is your private oasis. Enjoy leisurely evenings in the hot tub under the shade of a magnificent catalpa tree. The mature street adds to the charm and tranquility of this exceptional property. Located in the highly sought-after Westmount area, 64 Knights Bridge Road offers convenient access to top-rated schools, parks, shopping, and dining. Don't miss the opportunity to make this stunning house your new home. Schedule your private viewing today and experience the beauty and comfort of 64 Knights Bridge Road for yourself.
Location
Province ON
County Middlesex
Community South L
Area Middlesex
Zoning R1-6
Rooms
Family Room Yes
Basement Walk-Out, Partially Finished
Kitchen 1
Separate Den/Office 1
Interior
Interior Features Water Heater Owned, Storage, Rough-In Bath, Auto Garage Door Remote
Cooling Central Air
Fireplaces Number 2
Fireplaces Type Natural Gas
Exterior
Exterior Feature Patio, Porch, Landscaped, Deck
Parking Features Covered, Inside Entry, Private Double
Garage Spaces 4.0
Pool None
Roof Type Asphalt Shingle
Lot Frontage 55.15
Lot Depth 110.29
Total Parking Spaces 4
Building
Foundation Poured Concrete
Read Less
Want to know what your home might be worth? Contact us for a FREE valuation!

Our team is ready to help you sell your home for the highest possible price ASAP

