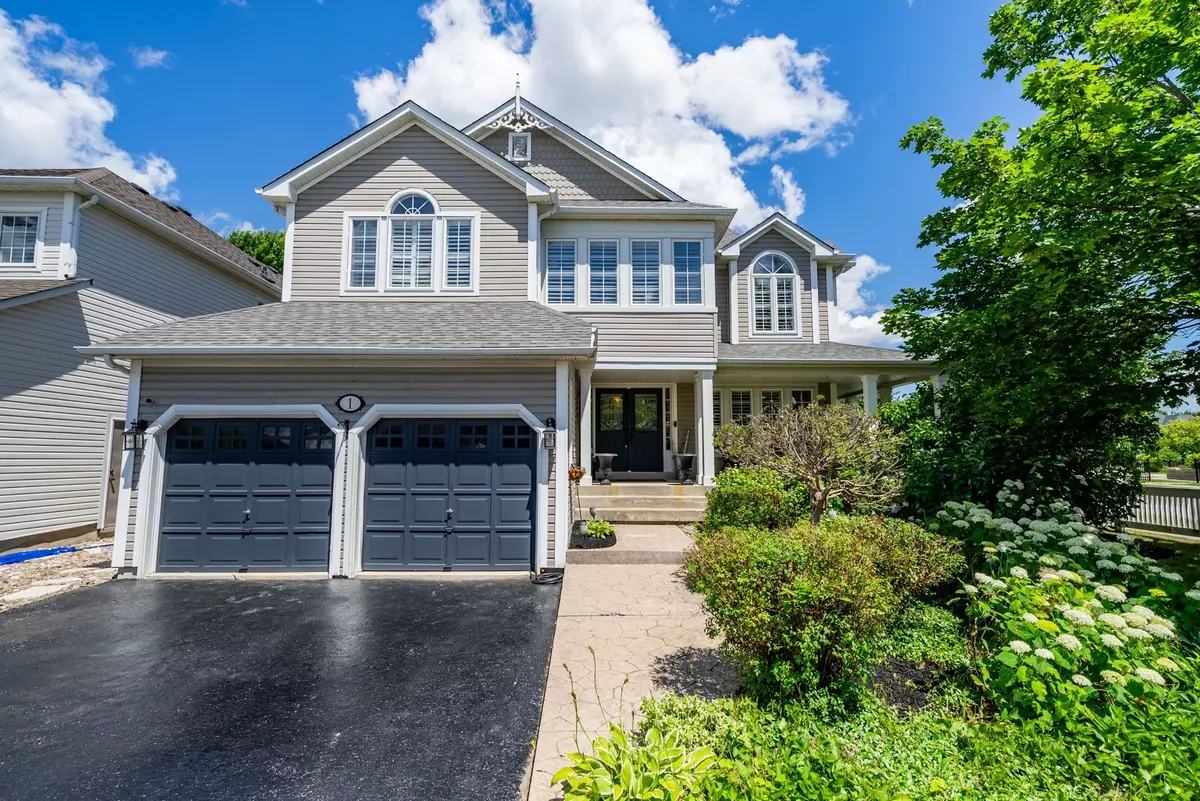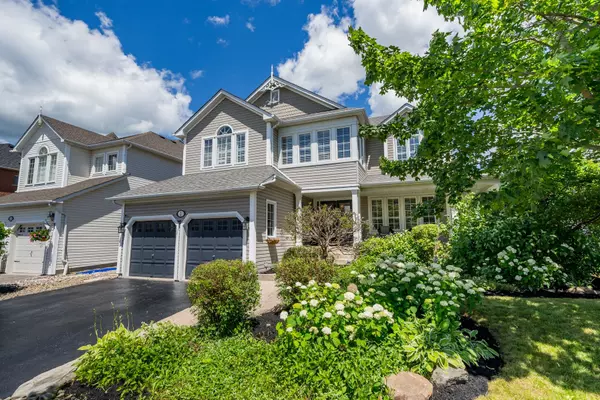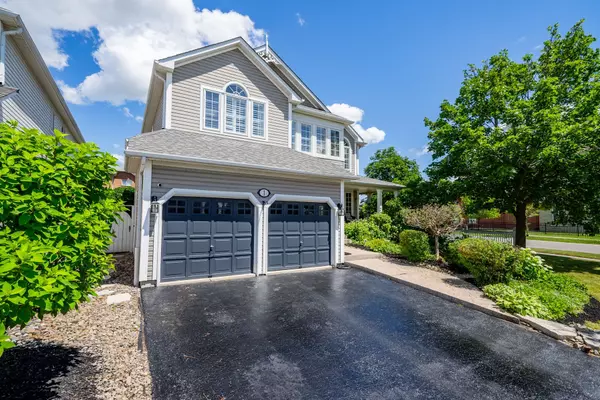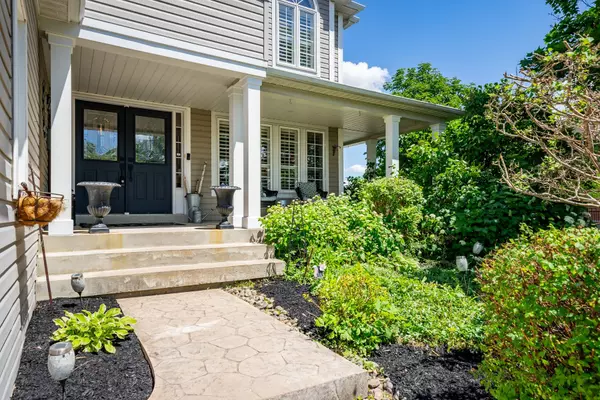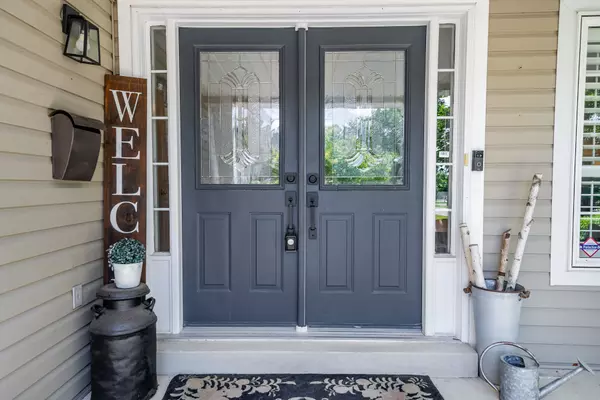$1,250,000
$1,299,900
3.8%For more information regarding the value of a property, please contact us for a free consultation.
1 Sturgess CRES Whitby, ON L1M 1J9
5 Beds
4 Baths
Key Details
Sold Price $1,250,000
Property Type Single Family Home
Sub Type Detached
Listing Status Sold
Purchase Type For Sale
Subdivision Brooklin
MLS Listing ID E8488034
Sold Date 08/14/24
Style 2-Storey
Bedrooms 5
Annual Tax Amount $8,009
Tax Year 2023
Property Sub-Type Detached
Property Description
Lifted from the pages of a magazine! This incredible 4+1 bedroom Tribute family home offers stunning extensive upgrades throughout including california shutters, gleaming hardwood floors including staircase, elegant formal living room & dining room, finished basement & more! Inviting curb appeal with landscaped lush gardens & a cozy front porch - perfect place to enjoy your morning coffee! Inside offers a traditional main floor plan with an impressive great room featuring soaring cathedral ceiling accented with a palladium window, gas fireplace with custom mantle & rustic board & batten feature wall. Gourmet kitchen with custom centre island with breakfast bar, quartz counters, backsplash, stainless steel appliances & spacious breakfast area with garden door walk-out. Designed with entertaining in mind in the private backyard oasis with stamped concrete patio, shed, manicured gardens, mature trees, large pergola with deck & built-in hot tub! You will actually want to do laundry in the stunning main floor laundry room with convenient garage access, backsplash, rustic feature walls & great closet space. Upstairs offers an open concept design & 4 generous bedrooms including the primary retreat with his/hers walk-in closets with organizers & a spa like 5pc ensuite with elegant reclaimed sliding door, granite double vanity, relaxing soaker tub & glass rainfall shower! Room to grow in the fully finished basement with pot lightings, large rec room, 2pc bath, 2 additional bedrooms, cold cellar & ample storage space. Situated in the heart of Brooklin, steps to great schools, parks, downtown shops & easy highway access for commuters. This home is tastefully decorated in fabulous neutral decor & shows pride of ownership throughout!
Location
Province ON
County Durham
Community Brooklin
Area Durham
Zoning Residential
Rooms
Family Room Yes
Basement Finished
Kitchen 1
Separate Den/Office 1
Interior
Interior Features Auto Garage Door Remote, Central Vacuum, Storage
Cooling Central Air
Fireplaces Number 1
Fireplaces Type Natural Gas
Exterior
Exterior Feature Deck, Hot Tub, Landscaped, Patio, Privacy
Parking Features Private Double
Garage Spaces 2.0
Pool None
Roof Type Shingles
Lot Frontage 55.48
Lot Depth 114.8
Total Parking Spaces 4
Building
Lot Description Irregular Lot
Foundation Concrete
Others
Senior Community Yes
ParcelsYN No
Read Less
Want to know what your home might be worth? Contact us for a FREE valuation!

Our team is ready to help you sell your home for the highest possible price ASAP

