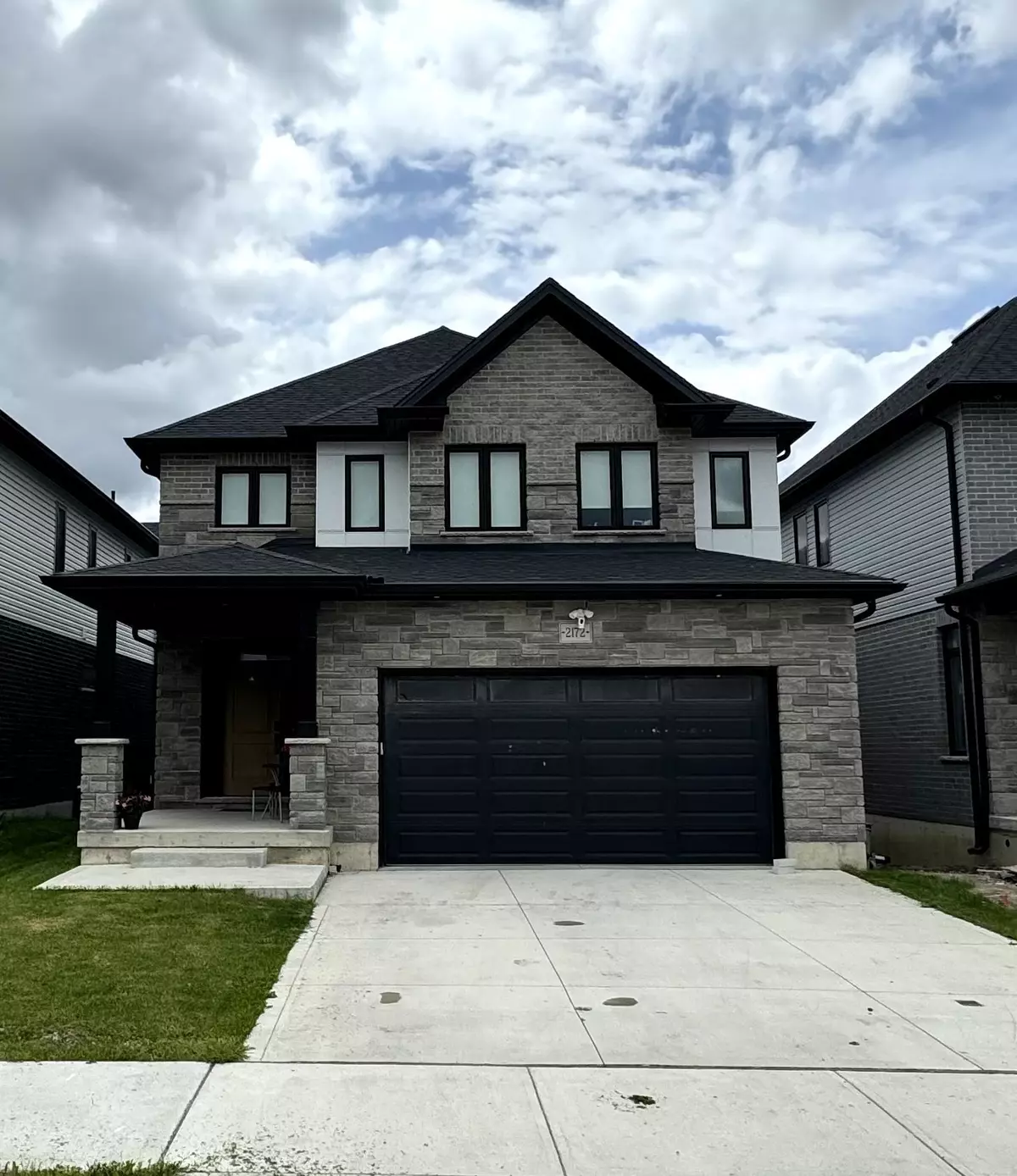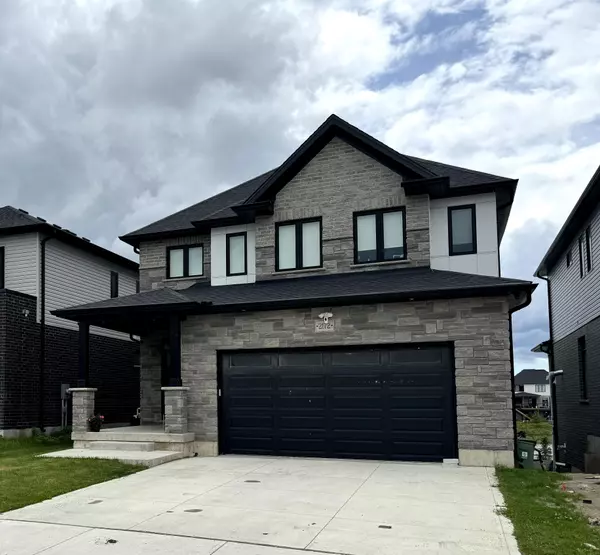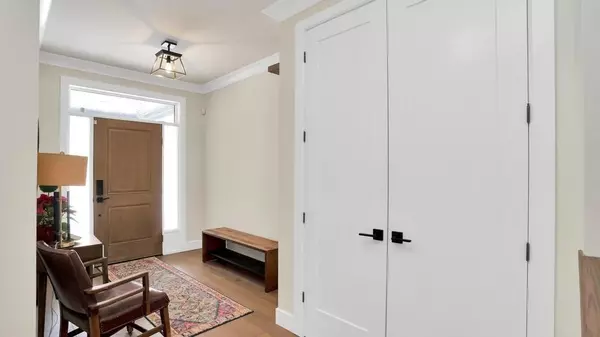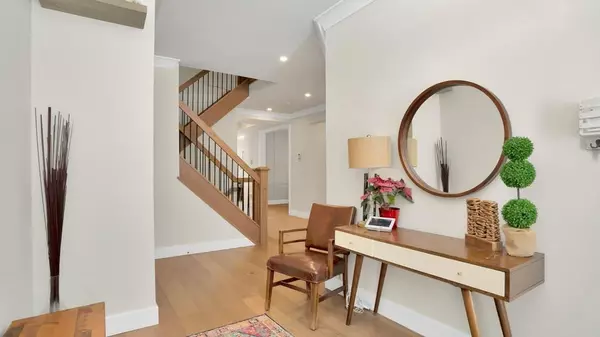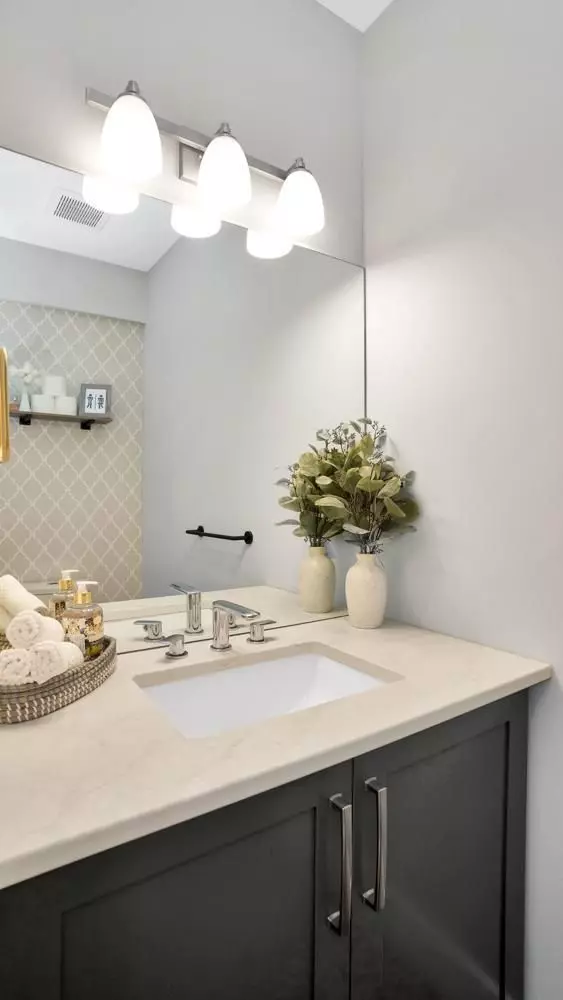$1,045,000
$1,099,900
5.0%For more information regarding the value of a property, please contact us for a free consultation.
2172 TOKALA TRL London, ON N6G 0Z7
5 Beds
5 Baths
Key Details
Sold Price $1,045,000
Property Type Single Family Home
Sub Type Detached
Listing Status Sold
Purchase Type For Sale
Subdivision North S
MLS Listing ID X8388398
Sold Date 08/01/24
Style 2-Storey
Bedrooms 5
Annual Tax Amount $7,831
Tax Year 2023
Property Sub-Type Detached
Property Description
Experience absolute luxury in this 5-bedroom dream home backing onto the pond, located in the sought-after Fox Field neighborhood of London. This spacious and stunning property features high ceilings, premium finishes, and generous living areas. The living room, an ideal space for entertaining guests, features coffered ceilings, accent wall, built-ins, gas fireplace, and oversized windows providing an abundance of natural light. Entertainment extends outdoors with a spacious covered porch accessible from the kitchen, offering an ideal spot to enjoy the summer weather. You Will Fall In Love With The Kitchen Which Boasts Beautiful Cabinetry, Quartz Counters, Stainless steel appliances, and walk in pantry The upper level features an oversized primary with ensuite, and three additional well-appointed bedrooms, each with direct access to a bathroom. The dreamy Primary suite boasts a walk-in closet and a luxurious bath with soaker tub and designer glass shower. Additionally, the second floor offers a convenient laundry room. The immense WALKOUT basement offers a large recreation room with plenty of space for entertaining, plus a full bath and bedroom (currently an office), a cold room, and plenty of storage space. The neighbourhood is perfect for families, with parks, playgrounds, miles of walking/biking trails, shopping, restaurants, and schools close by.
Location
Province ON
County Middlesex
Community North S
Area Middlesex
Zoning R1-4
Rooms
Family Room Yes
Basement Finished, Walk-Out
Kitchen 1
Separate Den/Office 1
Interior
Interior Features On Demand Water Heater, Sump Pump
Cooling Central Air
Fireplaces Type Family Room
Exterior
Parking Features Private Double
Garage Spaces 2.0
Pool None
Roof Type Asphalt Shingle
Lot Frontage 40.12
Lot Depth 108.34
Total Parking Spaces 4
Building
Foundation Poured Concrete
New Construction false
Others
Senior Community Yes
Read Less
Want to know what your home might be worth? Contact us for a FREE valuation!

Our team is ready to help you sell your home for the highest possible price ASAP

