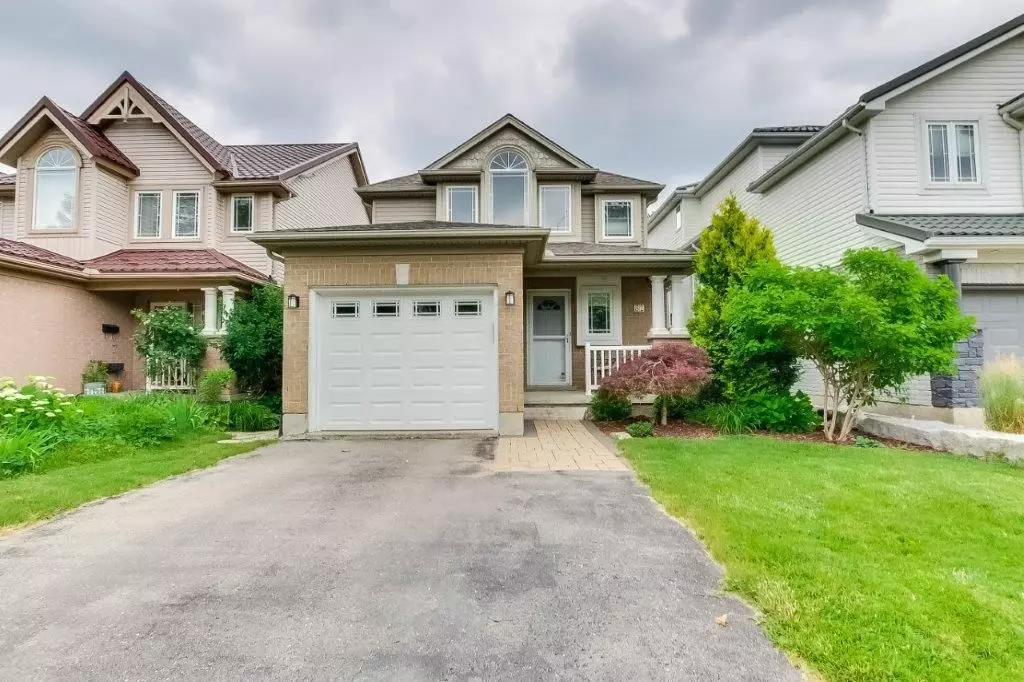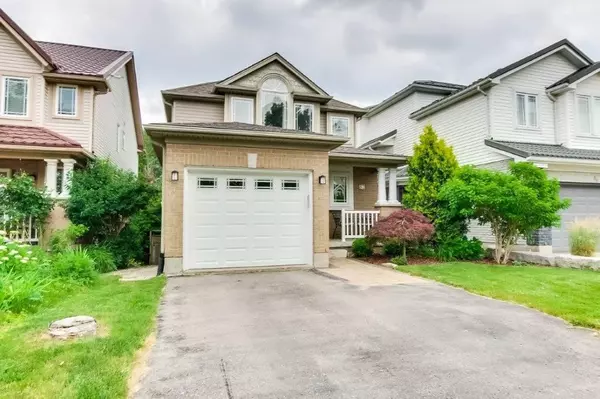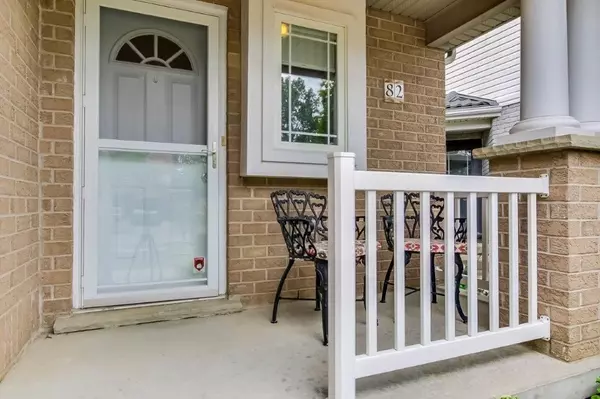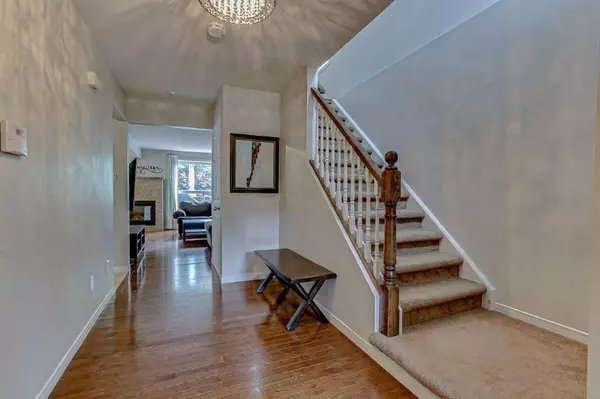$645,000
$649,900
0.8%For more information regarding the value of a property, please contact us for a free consultation.
82 Rossmore CT London, ON N6C 6B8
3 Beds
2 Baths
Key Details
Sold Price $645,000
Property Type Single Family Home
Sub Type Detached
Listing Status Sold
Purchase Type For Sale
Approx. Sqft 2000-2500
Subdivision South P
MLS Listing ID X8465552
Sold Date 09/26/24
Style 2-Storey
Bedrooms 3
Annual Tax Amount $3,945
Tax Year 2023
Property Sub-Type Detached
Property Description
Highland! Gorgeous 2 storey walk out backing on to the woods!! Shows immaculately and in MINT condition from top to bottom! Main floor features hardwood and tile throughout spacious, bright living area. Large living room with gas fireplace (2014) and updated kitchen with mobile island (included)and dinette with walk out to pergola covered private deck overlooking Highland woods....GORGEOUS!! Second floor features three spacious bedrooms and modern 4 pc bath. The master has soaring cathedral ceilings and Palladian windows. Lower level has lots of storage, a 3 piece bath and a large rec room area with lots of natural lighting and a walk out to huge, private, fenced yard backing onto Highland Woods!! Extras include upgraded lighting, landscaping front and back and deck, hot water heater owned 2020, ac updated 2016, central vac, gas line and bbq included, gas oven and dryer. All appliances included and in excellent condition
Location
Province ON
County Middlesex
Community South P
Area Middlesex
Zoning R1-13
Rooms
Family Room Yes
Basement Finished with Walk-Out, Finished
Kitchen 1
Interior
Interior Features Auto Garage Door Remote, Sump Pump
Cooling Central Air
Fireplaces Number 2
Fireplaces Type Family Room
Exterior
Exterior Feature Porch, Backs On Green Belt, Landscaped
Parking Features Inside Entry, Private Double
Garage Spaces 3.0
Pool None
View Trees/Woods, Forest
Roof Type Shingles
Lot Frontage 30.51
Lot Depth 152.65
Total Parking Spaces 3
Building
Foundation Poured Concrete
Read Less
Want to know what your home might be worth? Contact us for a FREE valuation!

Our team is ready to help you sell your home for the highest possible price ASAP





