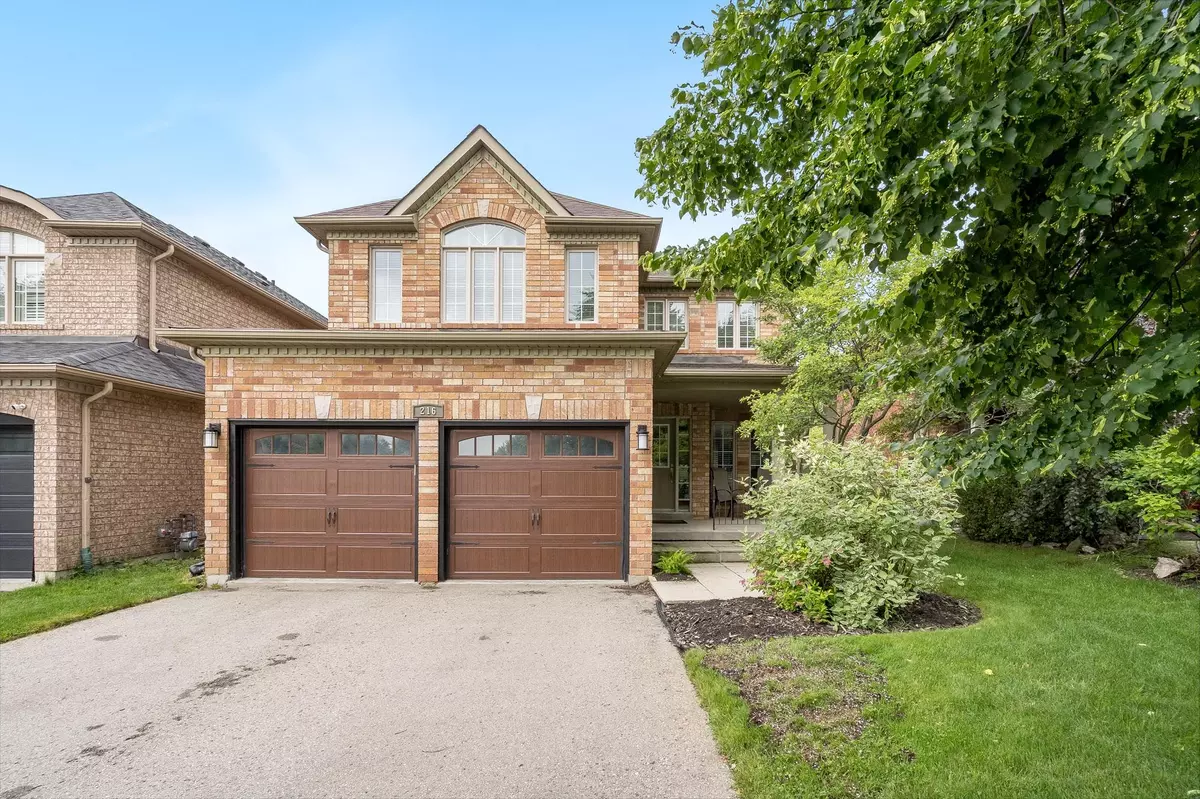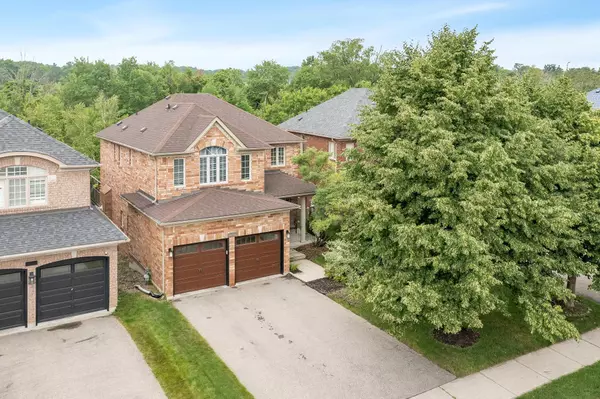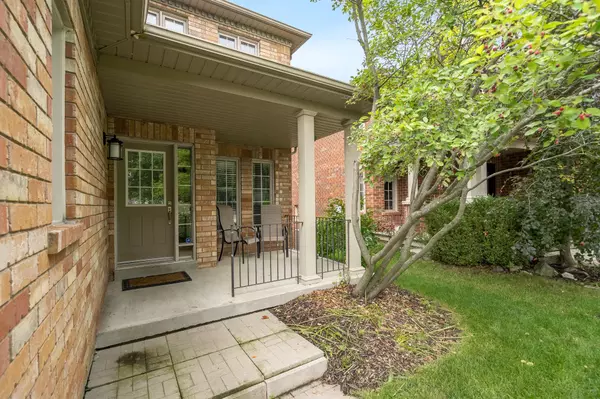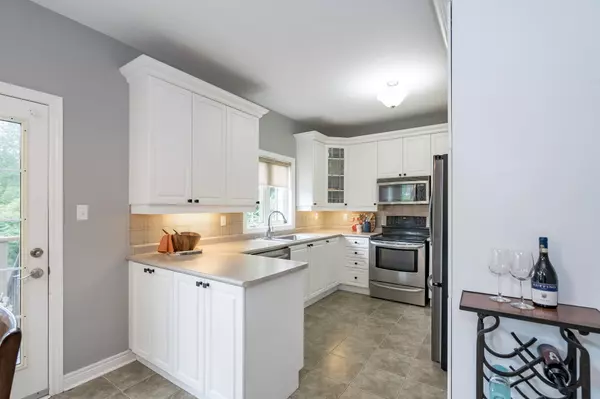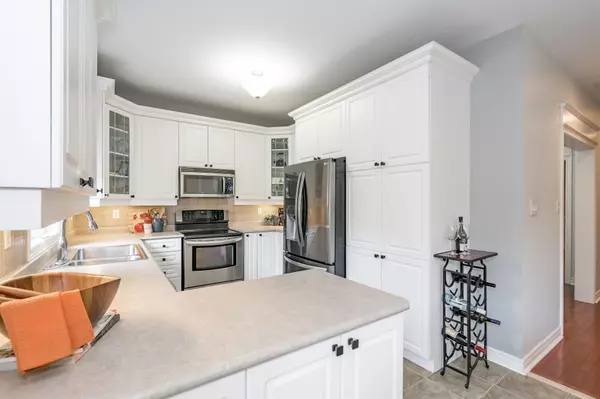$1,400,000
$1,400,000
For more information regarding the value of a property, please contact us for a free consultation.
216 Sawmill Valley DR Newmarket, ON L3X 2W1
4 Beds
4 Baths
Key Details
Sold Price $1,400,000
Property Type Single Family Home
Sub Type Detached
Listing Status Sold
Purchase Type For Sale
Approx. Sqft 2500-3000
Subdivision Summerhill Estates
MLS Listing ID N8472848
Sold Date 10/01/24
Style 2-Storey
Bedrooms 4
Annual Tax Amount $6,924
Tax Year 2024
Property Sub-Type Detached
Property Description
Top 5 Reasons You Will Love This Home: 1) Rarely offered four bedroom, four bathroom all-brick Acorn built family home backing onto greenspace located in desirable Summerhill Estates 2) Fully fenced backyard offering a peaceful retreat with gardens, fruit trees, and a two-tiered deck with views overlooking nature 3) Expansive walkout basement yours to design and offering large bright windows, a cold cellar and an ample storage space 4) Unique design with a second bedroom having its own ensuite and a walk-in closet and the added benefit of this home including newer garage doors, an owned hot water tank, an owned water softener, a newer roof (2019), and access to the home from the garage 5) Conveniently located to parks, including the upcoming Mulock Park development, shopping, schools, walking trails, and public transit. Age 20. Visit our website for more detailed information.
Location
Province ON
County York
Community Summerhill Estates
Area York
Zoning R1-E, ICBL
Rooms
Family Room Yes
Basement Walk-Out, Unfinished
Kitchen 1
Interior
Interior Features None
Cooling Central Air
Fireplaces Number 1
Fireplaces Type Natural Gas
Exterior
Exterior Feature Deck
Parking Features Private Double
Garage Spaces 6.0
Pool None
Roof Type Asphalt Shingle
Lot Frontage 37.4
Lot Depth 131.23
Total Parking Spaces 6
Building
Foundation Poured Concrete
Read Less
Want to know what your home might be worth? Contact us for a FREE valuation!

Our team is ready to help you sell your home for the highest possible price ASAP

