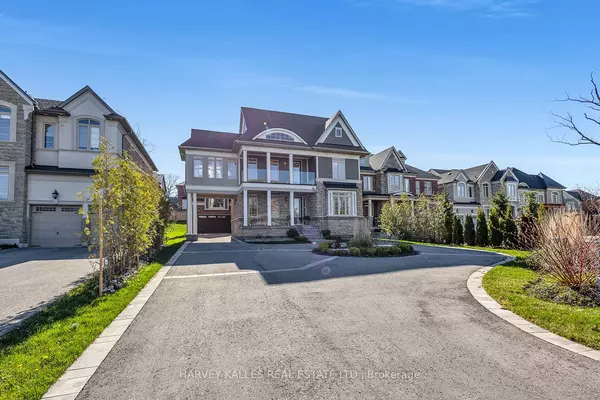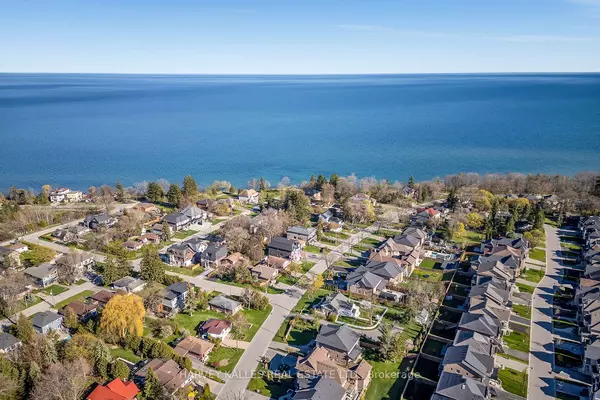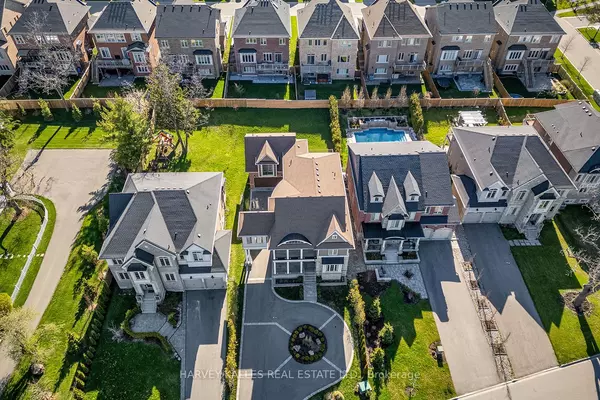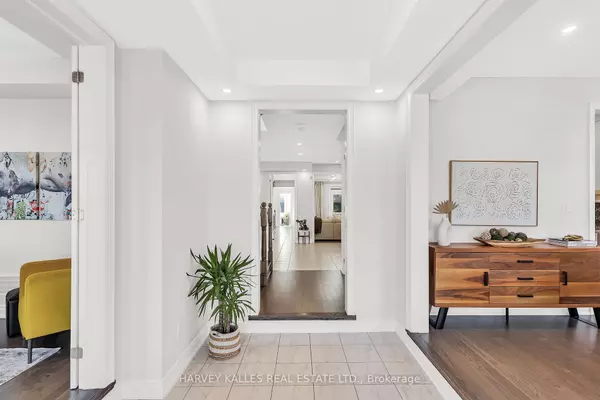$2,500,000
$2,399,000
4.2%For more information regarding the value of a property, please contact us for a free consultation.
564 Park CRES Pickering, ON L1W 0B2
6 Beds
6 Baths
Key Details
Sold Price $2,500,000
Property Type Single Family Home
Sub Type Detached
Listing Status Sold
Purchase Type For Sale
Approx. Sqft 3500-5000
Subdivision West Shore
MLS Listing ID E8428636
Sold Date 08/14/24
Style 2-Storey
Bedrooms 6
Annual Tax Amount $14,925
Tax Year 2023
Property Sub-Type Detached
Property Description
Welcome to 564 Park Cres - This Stunning home has ove 5200 sq ft of living space and a 5 minute walk to the lake or beach.This bright open concept home has it all, oversized lot ,main level has a large family size dining room , main floor office, dream eat-in kitchen with breakfast bar, top of the line appliance package , open to a stunning warm family retreat with fireplace, all bathed in natural light streaming through expansive windows and walk out to huge seating area deck. Ascend to the upper level, where five large bedrooms await, each offering unparalleled comfort and style. The primary suite is a haven of tranquility, featuring a walkout to a private balcony, a generous seating area, an opulent 4-piece ensuite bath, and expansive walk-in closets. All bedrooms have ensuite and large closets.Descend to the lower level, with soaring 9-foot ceilings, discover a fully equipped second kitchen, and a spacious recreational haven complete with a cozy family lounge with a gas fireplace, ideal for gatherings and relaxation alike as well as nanny suite with ensuite and an invigorating gym to maintain your well-being, Outside, revel in the grandeur of a 15-car circular driveway, a testament to the discerning taste of the distinguished homeowner.
Location
Province ON
County Durham
Community West Shore
Area Durham
Zoning Residential
Rooms
Family Room Yes
Basement Finished with Walk-Out, Full
Kitchen 2
Separate Den/Office 1
Interior
Interior Features Other
Cooling Central Air
Exterior
Parking Features Circular Drive
Garage Spaces 2.0
Pool None
Roof Type Asphalt Shingle
Lot Frontage 56.58
Lot Depth 182.03
Total Parking Spaces 15
Building
Foundation Concrete Block
Read Less
Want to know what your home might be worth? Contact us for a FREE valuation!

Our team is ready to help you sell your home for the highest possible price ASAP





