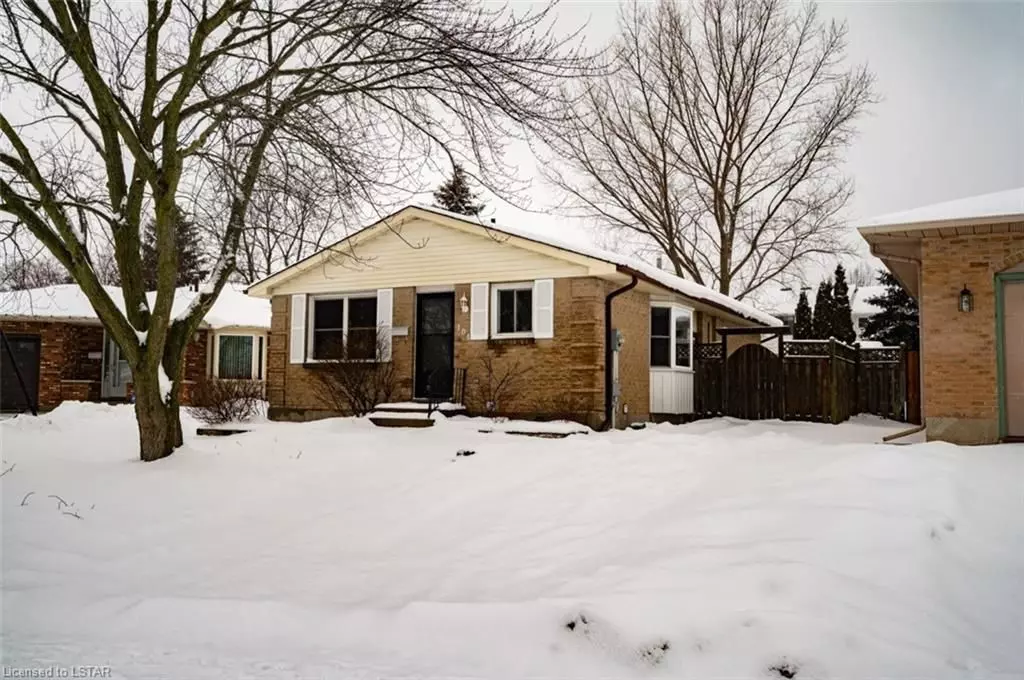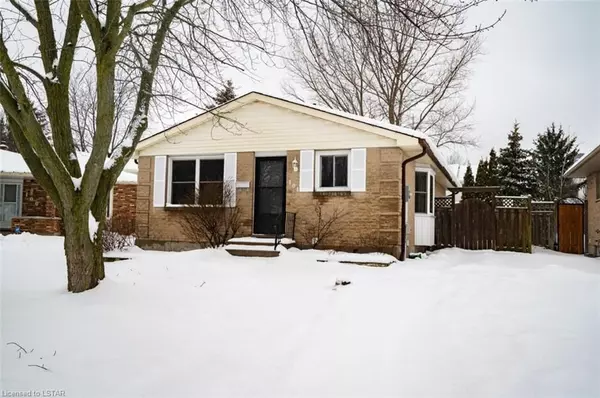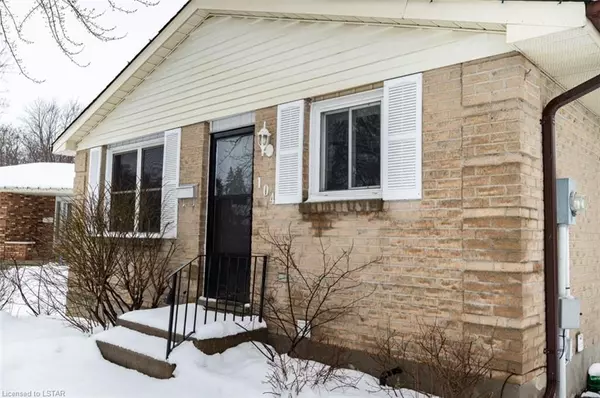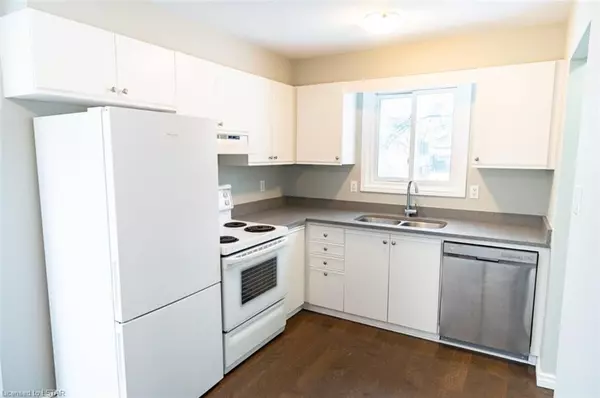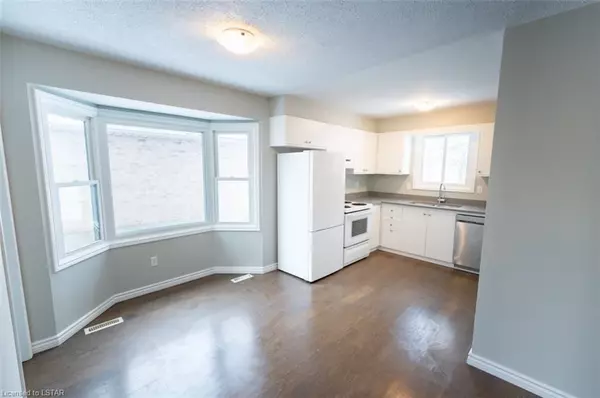$570,000
$599,900
5.0%For more information regarding the value of a property, please contact us for a free consultation.
104 BLANCHARD CRES London, ON N6G 4E5
5 Beds
2 Baths
1,542 SqFt
Key Details
Sold Price $570,000
Property Type Single Family Home
Sub Type Detached
Listing Status Sold
Purchase Type For Sale
Square Footage 1,542 sqft
Price per Sqft $369
Subdivision North I
MLS Listing ID X7976136
Sold Date 03/22/24
Style Bungalow
Bedrooms 5
Annual Tax Amount $3,404
Tax Year 2023
Property Sub-Type Detached
Property Description
This charming brick bungalow, located in Northwest London, has been tastefully renovated from top to bottom. It features a separate entrance leading to an in-law suite and is conveniently situated near Western University, parks, an aquatic center, schools, shopping centers, and public transit with a 2024 furnace and a/c. The main level features a kitchen with quartz countertops, a dining area, a living room, three bedrooms, and a spacious bathroom. The lower level houses two bedrooms with large windows, a kitchen also with quartz countertops, a 3-piece bathroom, and a living room. The property is nestled on a pie-shaped lot with a generously sized backyard, complete with a storage shed. Additional features include a double driveway and a move-in ready condition. The potential for rental income could help offset your mortgage payments. A truly beautiful home awaits you.
Location
Province ON
County Middlesex
Community North I
Area Middlesex
Zoning R1-5
Rooms
Basement Full
Kitchen 1
Separate Den/Office 2
Interior
Interior Features Water Meter, Water Heater, Sump Pump
Cooling Central Air
Exterior
Parking Features Private Double
Garage Spaces 3.0
Pool None
Community Features Public Transit
Lot Frontage 32.24
Exposure East
Total Parking Spaces 3
Building
Foundation Concrete, Poured Concrete
New Construction false
Others
Senior Community No
Security Features Alarm System
Read Less
Want to know what your home might be worth? Contact us for a FREE valuation!

Our team is ready to help you sell your home for the highest possible price ASAP

