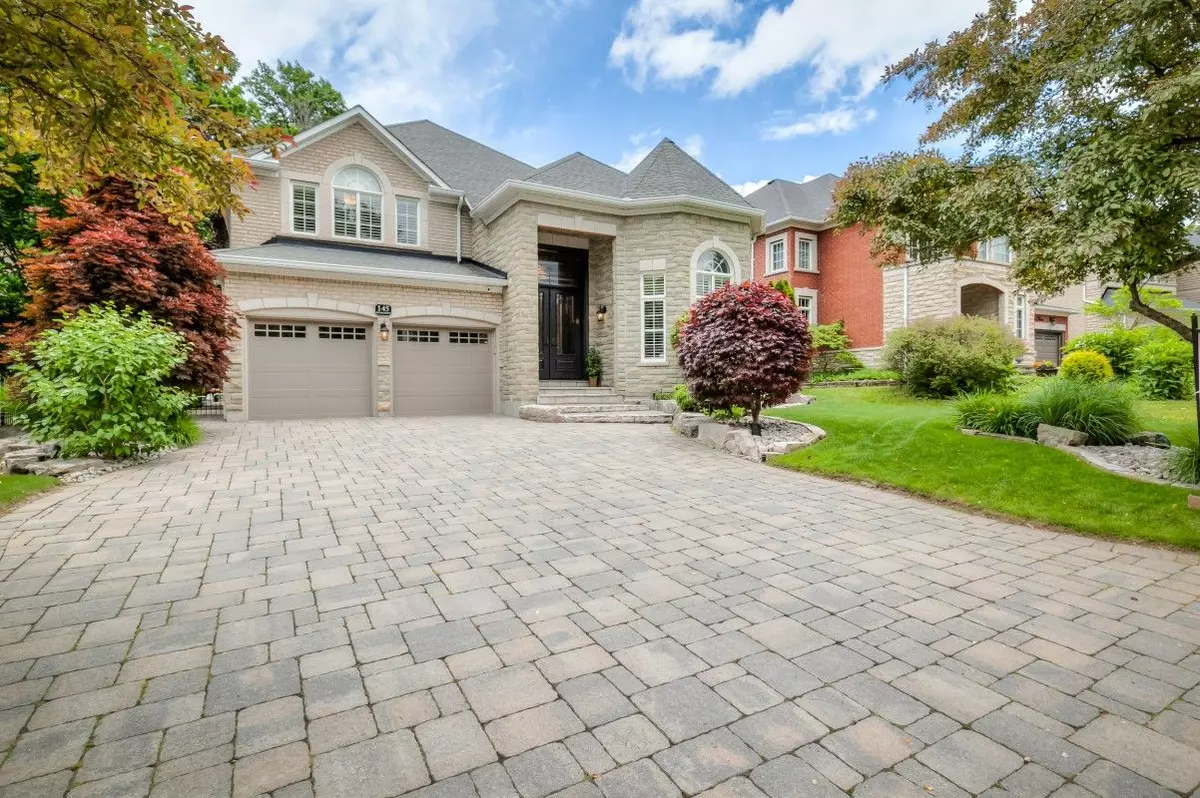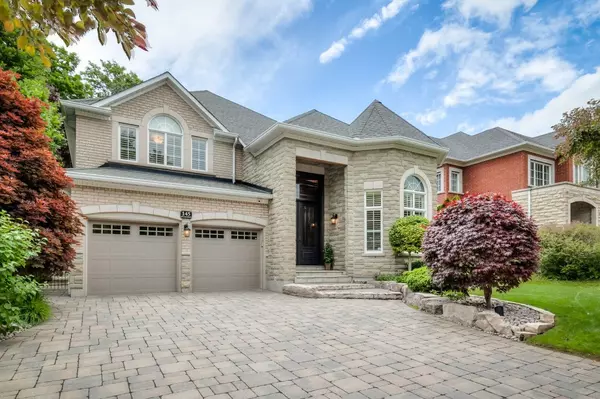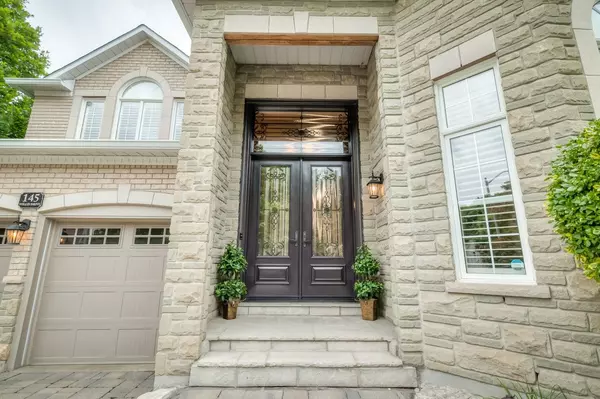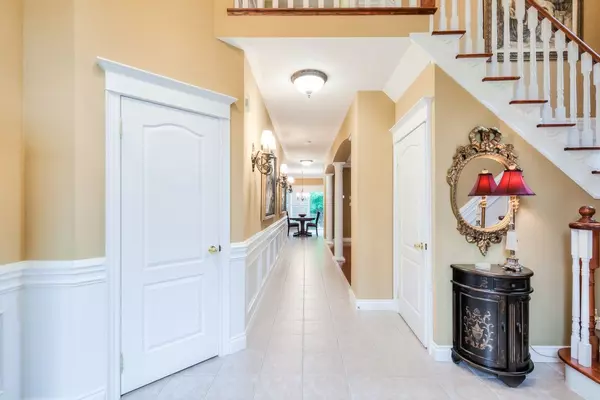$2,100,000
$2,195,000
4.3%For more information regarding the value of a property, please contact us for a free consultation.
145 Willis DR Aurora, ON L4G 7M4
5 Beds
5 Baths
Key Details
Sold Price $2,100,000
Property Type Single Family Home
Sub Type Detached
Listing Status Sold
Purchase Type For Sale
Approx. Sqft 3000-3500
Subdivision Aurora Highlands
MLS Listing ID N8419858
Sold Date 09/16/24
Style 2-Storey
Bedrooms 5
Annual Tax Amount $8,796
Tax Year 2023
Property Sub-Type Detached
Property Description
Highly Sought After Aurora Highlands Executive Home. Meticulously Maintained with over 3200 sq ft, PLUS Large Finished Lower Level of approx 1400 Sq Ft. This Home Features 4 Large Bedrooms and 3 Bathrooms on the Second Level plus Large Principal Rooms on the Main Floor. The Office on the Main Floor is Beautifully Designed and Features 14 Ft Ceilings and Large Picturesque Windows overlooking the well-tended Frontyard. The Backyard Oasis Features an In-Ground Salt Water Pool with Waterfall & an Outdoor BBQ Island. This Fully Landscaped Backyard backs onto a Ravine that stretches over 100' from the Pool Fence for Complete Privacy. Beautiful Backyard Views from Large Windows in the Family Room on the Main Floor and the Second Storey Primary Bedroom. Downstairs to the Lower Level features another Office or Homework Station for the Kids together with a Rec Room 12 x 40' with Fireplace and Gym and a Fifth Bedroom and Bathroom. Minutes to Private Schools: SAC, St. Anne's, The Country Day School, Villanova College as well as Public, Separate and French Immersion. Steps to Case Wood Lot, Walking Trails, Golf, making this a Great Location!!
Location
Province ON
County York
Community Aurora Highlands
Area York
Rooms
Family Room Yes
Basement Finished
Kitchen 1
Separate Den/Office 1
Interior
Interior Features Central Vacuum, Storage
Cooling Central Air
Fireplaces Number 2
Exterior
Parking Features Private
Garage Spaces 7.0
Pool Inground
Roof Type Asphalt Shingle
Lot Frontage 66.63
Lot Depth 200.0
Total Parking Spaces 7
Building
Foundation Poured Concrete
Read Less
Want to know what your home might be worth? Contact us for a FREE valuation!

Our team is ready to help you sell your home for the highest possible price ASAP





