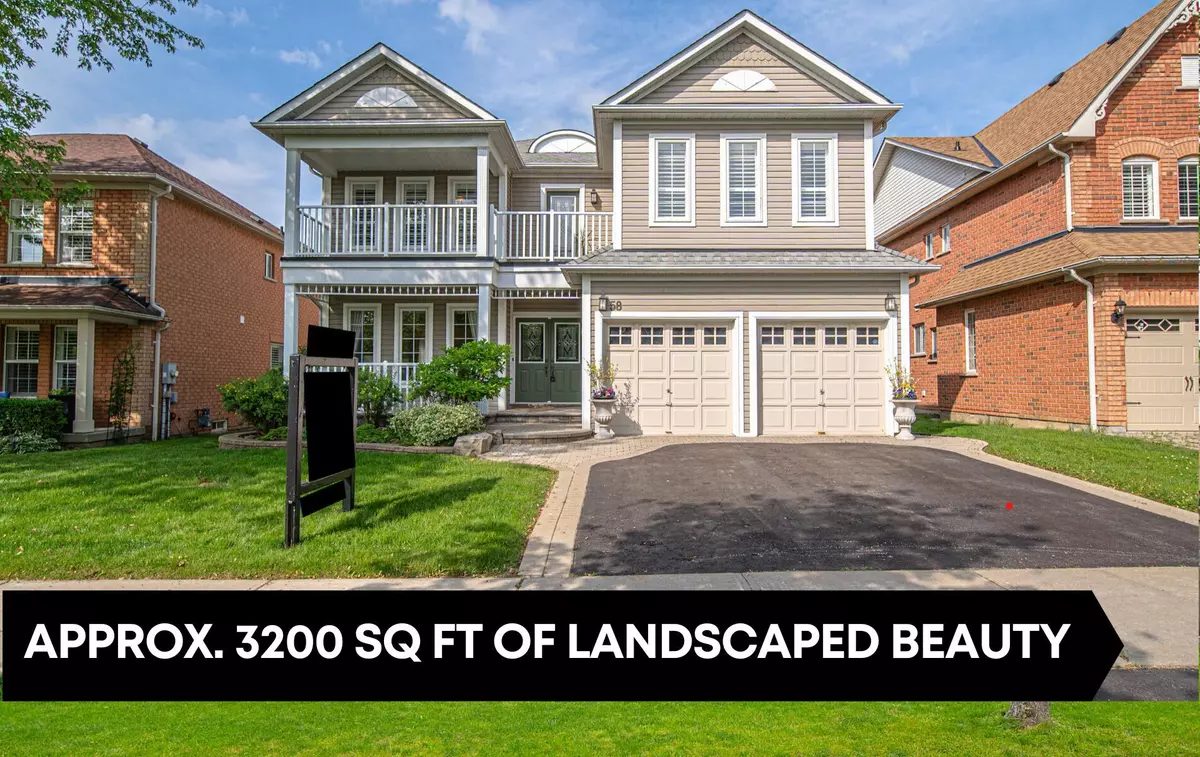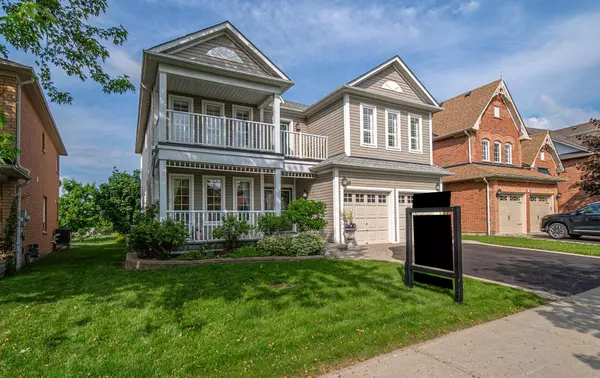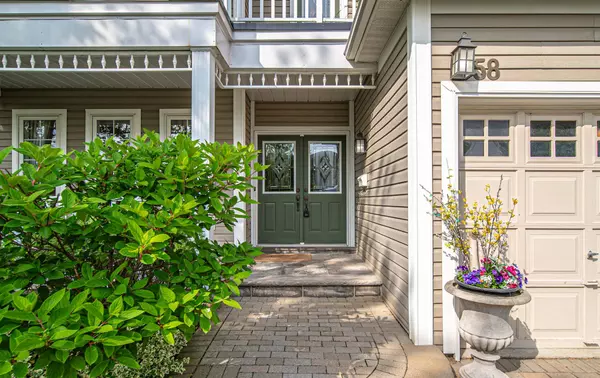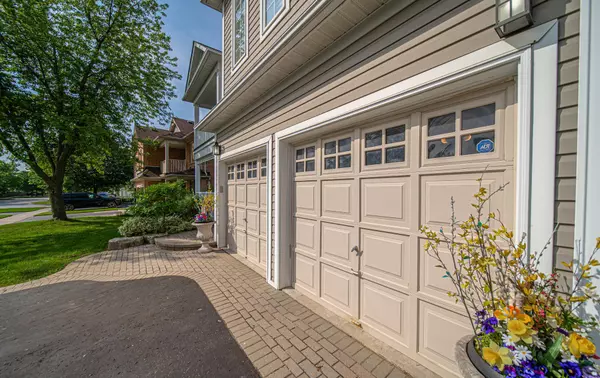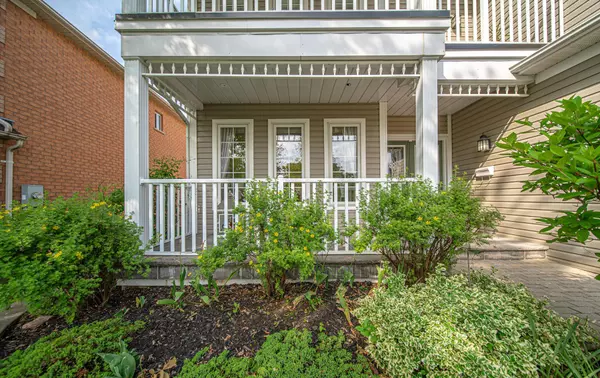$1,260,000
$1,249,900
0.8%For more information regarding the value of a property, please contact us for a free consultation.
58 Croxall BLVD Whitby, ON L1M 2E5
4 Beds
4 Baths
Key Details
Sold Price $1,260,000
Property Type Single Family Home
Sub Type Detached
Listing Status Sold
Purchase Type For Sale
Subdivision Brooklin
MLS Listing ID E8410228
Sold Date 08/08/24
Style 2-Storey
Bedrooms 4
Annual Tax Amount $8,060
Tax Year 2023
Property Sub-Type Detached
Property Description
Welcome to this spacious 3200 sq ft home with 4 bedrooms and 4 bathrooms. Enjoy the convenience of 2 front porches and an upstairs balcony with independent access. Park your vehicles with ease in the 2-car garage or on the driveway, paved and interlocked for convenience. There's green space behind for added tranquility as well. Inside, appreciate the 9 ft ceilings and crown molding in the main hall. The living room boasts a gas fireplace and professional two-tone paint stripes. The kitchen is equipped with ample storage, a pantry, and a movable center island. Retreat to the primary room with its ensuite featuring a soaker tub and walk-in closet. Other bedrooms are generously sized, with a Jack and Jill bathroom between two and a fourth bedroom with its own ensuite. Step onto the two-tiered composite deck and enjoy the view of the bush greenspace and ravine. The unfinished basement offers potential, with drapes attached to all exterior walls for a clean look and a painted floor. This home is ready for your personal touch. Click on the realtor's link to view the video, 3d tour and feature sheet. Short close is available
Location
Province ON
County Durham
Community Brooklin
Area Durham
Rooms
Family Room Yes
Basement Full
Kitchen 1
Interior
Interior Features Other
Cooling Central Air
Exterior
Parking Features Private
Garage Spaces 2.0
Pool None
Roof Type Shingles
Lot Frontage 47.41
Lot Depth 115.25
Total Parking Spaces 6
Building
Foundation Concrete
Read Less
Want to know what your home might be worth? Contact us for a FREE valuation!

Our team is ready to help you sell your home for the highest possible price ASAP

