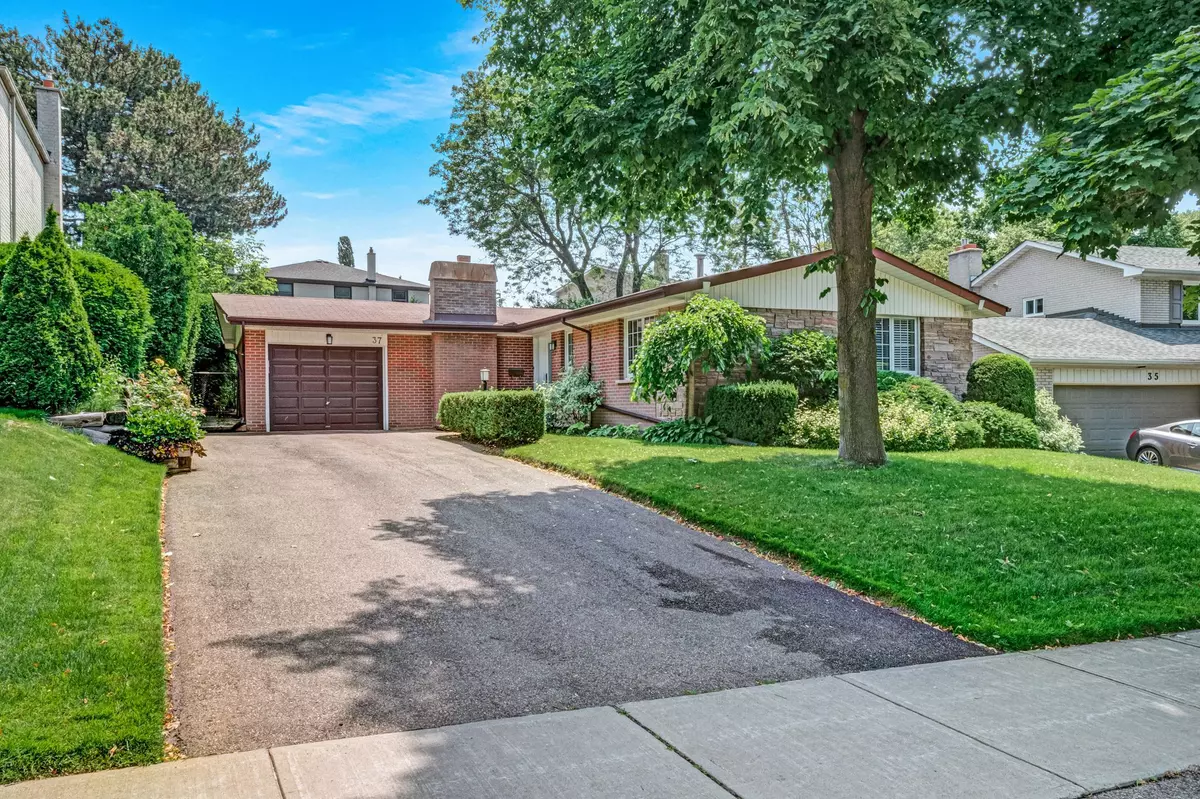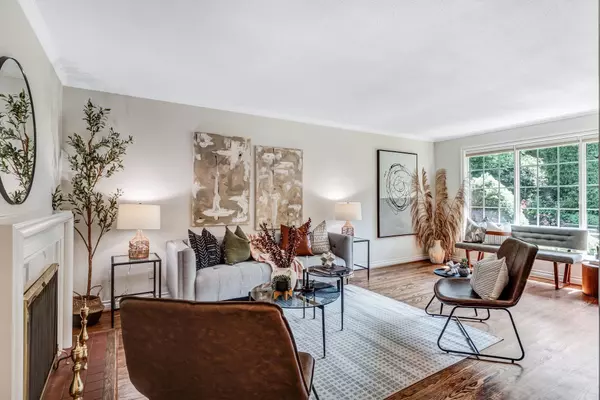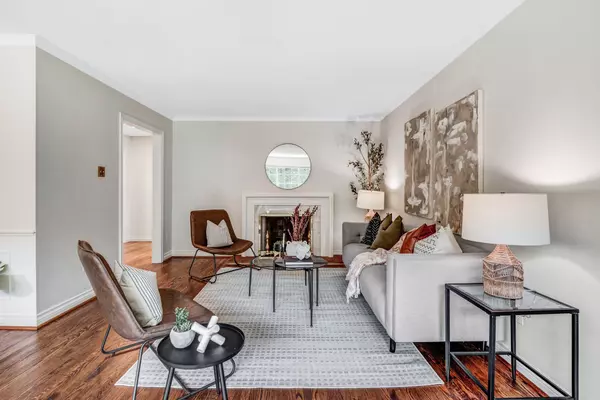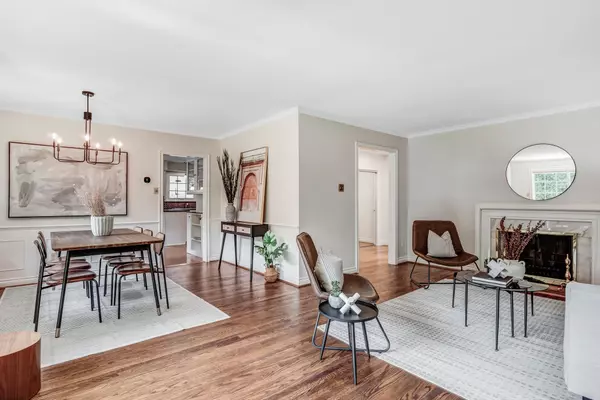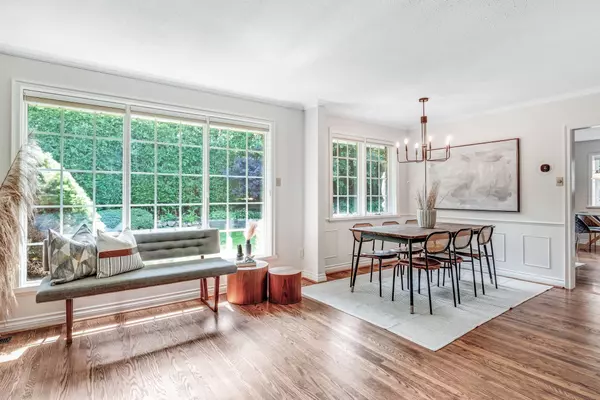$1,600,000
$1,575,000
1.6%For more information regarding the value of a property, please contact us for a free consultation.
37 Aldenham CRES Toronto C13, ON M3A 1S3
4 Beds
2 Baths
Key Details
Sold Price $1,600,000
Property Type Single Family Home
Sub Type Detached
Listing Status Sold
Purchase Type For Sale
Approx. Sqft 1100-1500
Subdivision Parkwoods-Donalda
MLS Listing ID C8458474
Sold Date 07/19/24
Style Bungalow
Bedrooms 4
Annual Tax Amount $6,609
Tax Year 2024
Property Description
*Just unpack and enjoy this spacious 1,469 sq ft + 1.467 sq ft lower level 3 + 1 bedroom bungalow on this sought-after quiet crescent, in this desired Don Mills neighbourhood* Tastefully updated and immaculately maintained, this home has been much-loved by its original owner* Enjoy the open-concept kitchen / family room perfect for family living with a walk-out to the private backyard* The gracious living/dining room with fireplace is ideal for hosting family and friends* Retreat to the spacious primary bedroom complete with a 2-pc ensuite bathroom* Wonderful main floor living without the need for stairs* Room for the kids to play in the lower level with flexible living space - 4th bedroom, recreation room and play room / exercise or office* Storage galore* True move-in condition with the ability to add value* Great schools, parks, highway access & close to shopping* Endless fun with direct walkway from Aldenham Cres to the Cassandra Public School with playground & parkland*
Location
Province ON
County Toronto
Community Parkwoods-Donalda
Area Toronto
Rooms
Family Room Yes
Basement Finished
Kitchen 1
Separate Den/Office 1
Interior
Interior Features Other
Cooling Central Air
Exterior
Parking Features Private
Garage Spaces 3.0
Pool None
Roof Type Asphalt Shingle
Lot Frontage 52.55
Lot Depth 104.15
Total Parking Spaces 3
Building
Foundation Poured Concrete
Read Less
Want to know what your home might be worth? Contact us for a FREE valuation!

Our team is ready to help you sell your home for the highest possible price ASAP

