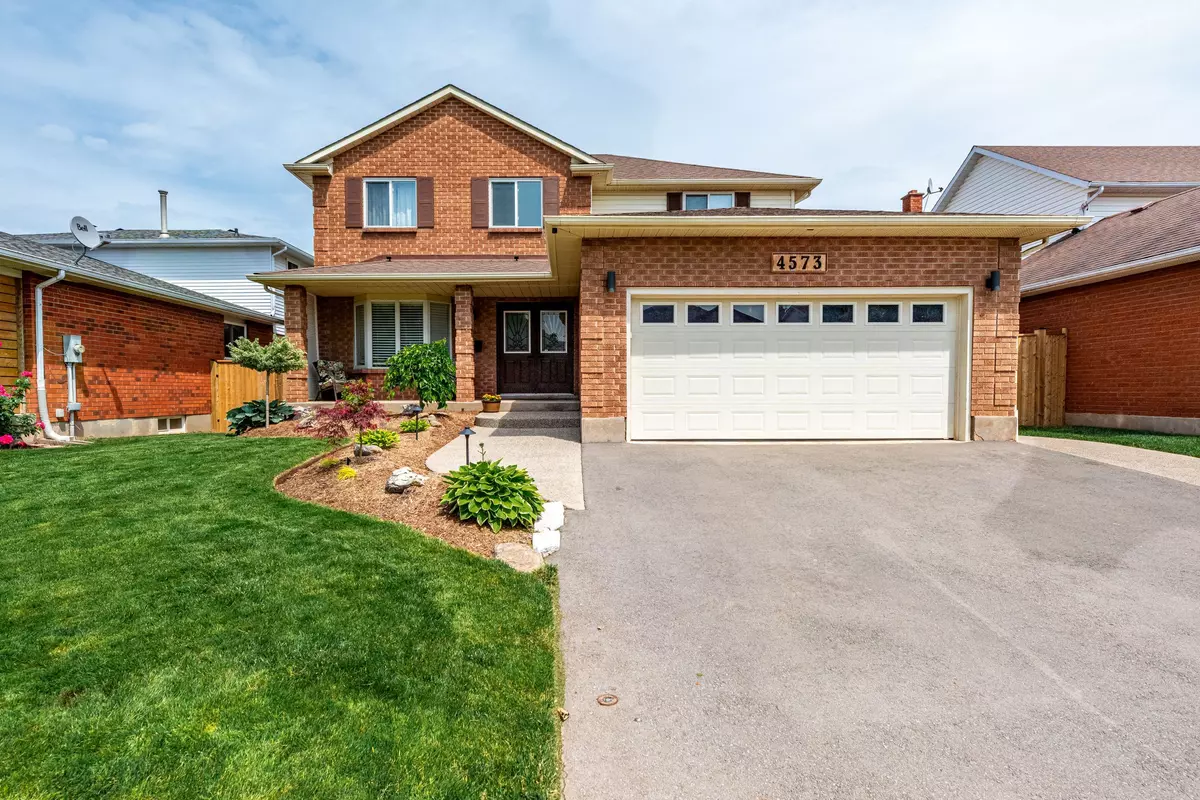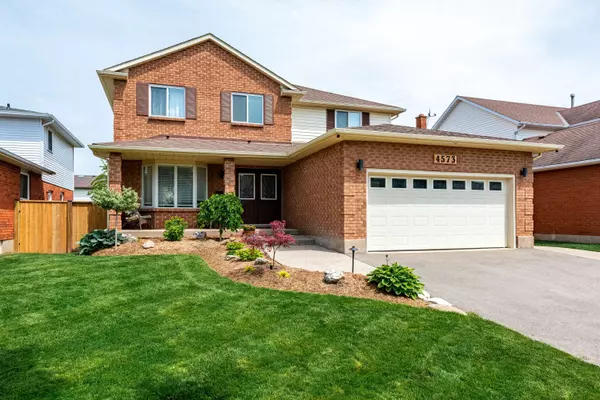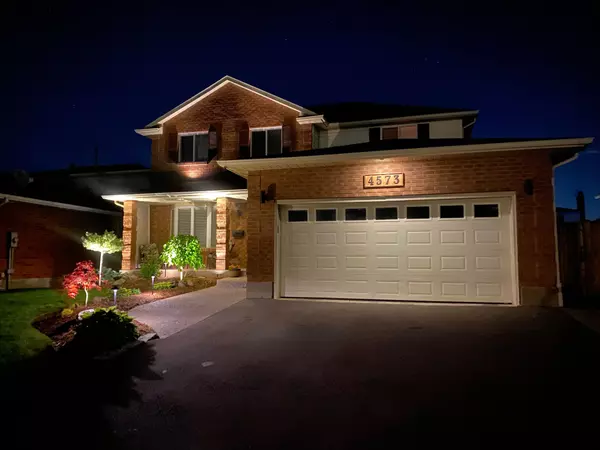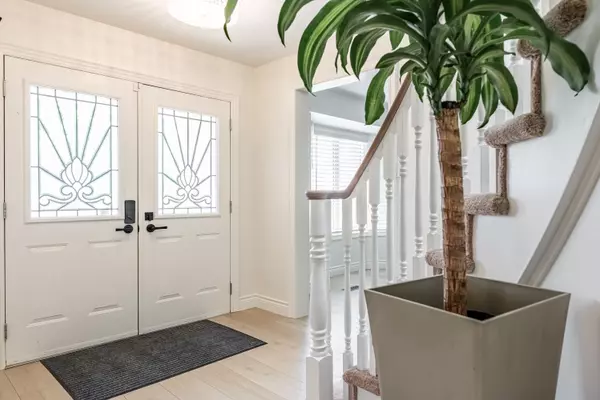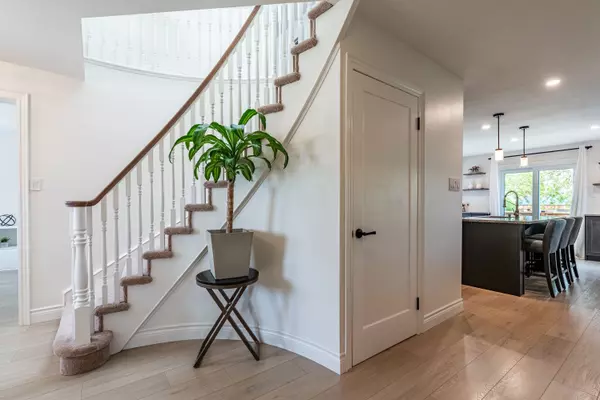$960,000
$949,900
1.1%For more information regarding the value of a property, please contact us for a free consultation.
4573 Cedarbrook LN Lincoln, ON L0R 1B5
4 Beds
4 Baths
Key Details
Sold Price $960,000
Property Type Single Family Home
Sub Type Detached
Listing Status Sold
Purchase Type For Sale
Approx. Sqft 2000-2500
MLS Listing ID X8416306
Sold Date 09/20/24
Style 2-Storey
Bedrooms 4
Annual Tax Amount $5,521
Tax Year 2024
Property Sub-Type Detached
Property Description
Ideal family living w/great location, features, and lot size in welcoming neighborhood. 2270 sqft, 2-storey brick home near QEW, shopping, parks, schools, and wineries/restaurants. Main floor boasts eat-in kitchen, formal dining and living areas, and family room w/brick wood fireplace. Updated powder room, laundry/mudroom, 2-car garage access. Patio doors lead to new deck and fenced yard w/hot tub and upper deck, perfect for hosting. Backyard can be customized for pool or green space. Upstairs, four bedrooms include primary suite w/hardwood flooring, electric fireplace, walk-in closet, and remodeled ensuite. Partially finished lower level has bathroom rough-in and offers potential. Updates include new windows, sprinkler system, new appliances, hot tub (2020), light fixtures, paved driveway (2022), updated kitchen and flooring (2023), and exterior lighting. Close to grocery stores, parks, and top-rated schools plus new high schools nearby this home offers the ultimate family lifestyle.
Location
Province ON
County Niagara
Area Niagara
Rooms
Family Room Yes
Basement Full, Partially Finished
Kitchen 1
Interior
Interior Features Auto Garage Door Remote
Cooling Central Air
Exterior
Parking Features Private Double
Garage Spaces 2.0
Pool None
Roof Type Asphalt Shingle
Lot Frontage 49.21
Lot Depth 114.83
Total Parking Spaces 6
Building
Foundation Poured Concrete
Read Less
Want to know what your home might be worth? Contact us for a FREE valuation!

Our team is ready to help you sell your home for the highest possible price ASAP

