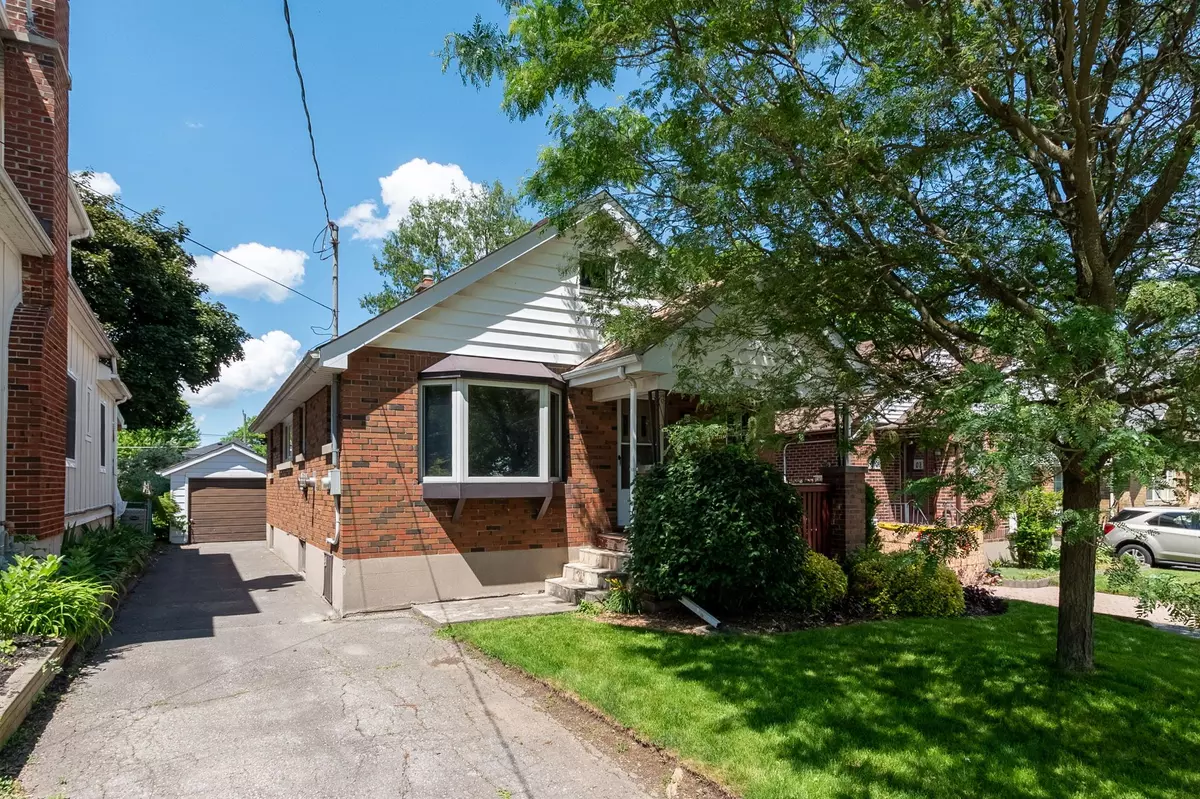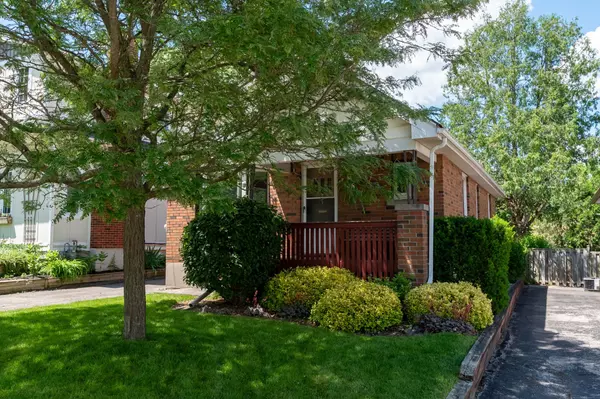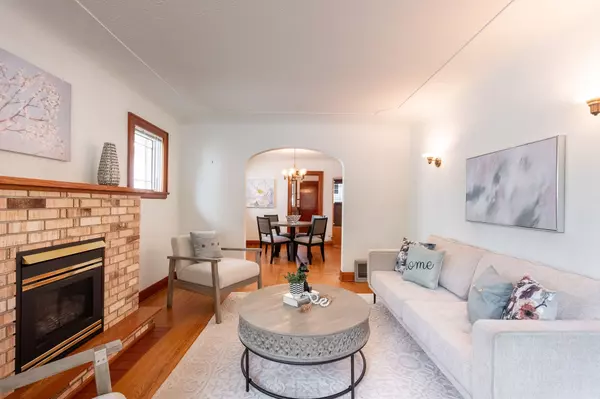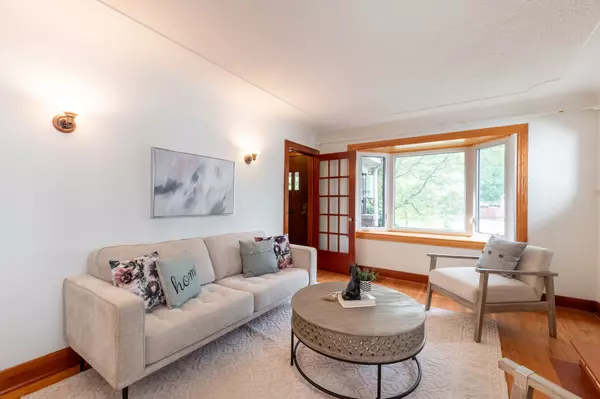$498,000
$499,900
0.4%For more information regarding the value of a property, please contact us for a free consultation.
48 Thomas Janes DR London, ON N6C 2G9
2 Beds
2 Baths
Key Details
Sold Price $498,000
Property Type Single Family Home
Sub Type Detached
Listing Status Sold
Purchase Type For Sale
Approx. Sqft 700-1100
Subdivision South G
MLS Listing ID X8422340
Sold Date 07/30/24
Style Bungalow
Bedrooms 2
Annual Tax Amount $3,083
Tax Year 2023
Property Sub-Type Detached
Property Description
Located in Old South within walking distance of Wortley Village, this outstanding home is the perfect canvas to create a dream home in one of Londons most coveted neighborhoods. Offering 2 bedrooms and 1 full bath in a popular single-floor layout with lots of natural light and original hardwood in many rooms. The open concept living room and dining room provide great sightlines that are perfect for entertaining, so people and conversations can flow easily from room to room when youre not gathered around the gas fireplace. The kitchen provides an old-school, functional workspace with lots of storage. Two nicely-sized bedrooms are on this floor (also with hardwood), each with good closet space, plus a fully equipped 4 piece main bath. Downstairs offers some partially finished spaces and storage, all recently fully waterproofed by Wal-Tech Drainage with transferable warranty! The mature lot is well manicured, surrounded by a canopy of trees that provide lots of shade on those long summer afternoons. Add in a detached garage and you have an ideal home for those looking to downsize for retirement, get into the market, or acquire an income property. Close to south-end shopping in the Wellington Road corridor, steps to Wortley Village, all with quick access to downtown and the 401 make this an unbeatable location for everyone. Everything you need is here: Just bring your vision!
Location
Province ON
County Middlesex
Community South G
Area Middlesex
Zoning R2-2
Rooms
Family Room Yes
Basement Full, Unfinished
Kitchen 1
Interior
Interior Features Sump Pump
Cooling Central Air
Fireplaces Number 1
Fireplaces Type Natural Gas, Living Room
Exterior
Exterior Feature Porch, Landscaped, Patio
Parking Features Private
Garage Spaces 1.0
Pool None
View Trees/Woods
Roof Type Shingles
Lot Frontage 35.09
Lot Depth 114.9
Total Parking Spaces 3
Building
Foundation Poured Concrete
Others
Security Features Smoke Detector
Read Less
Want to know what your home might be worth? Contact us for a FREE valuation!

Our team is ready to help you sell your home for the highest possible price ASAP





