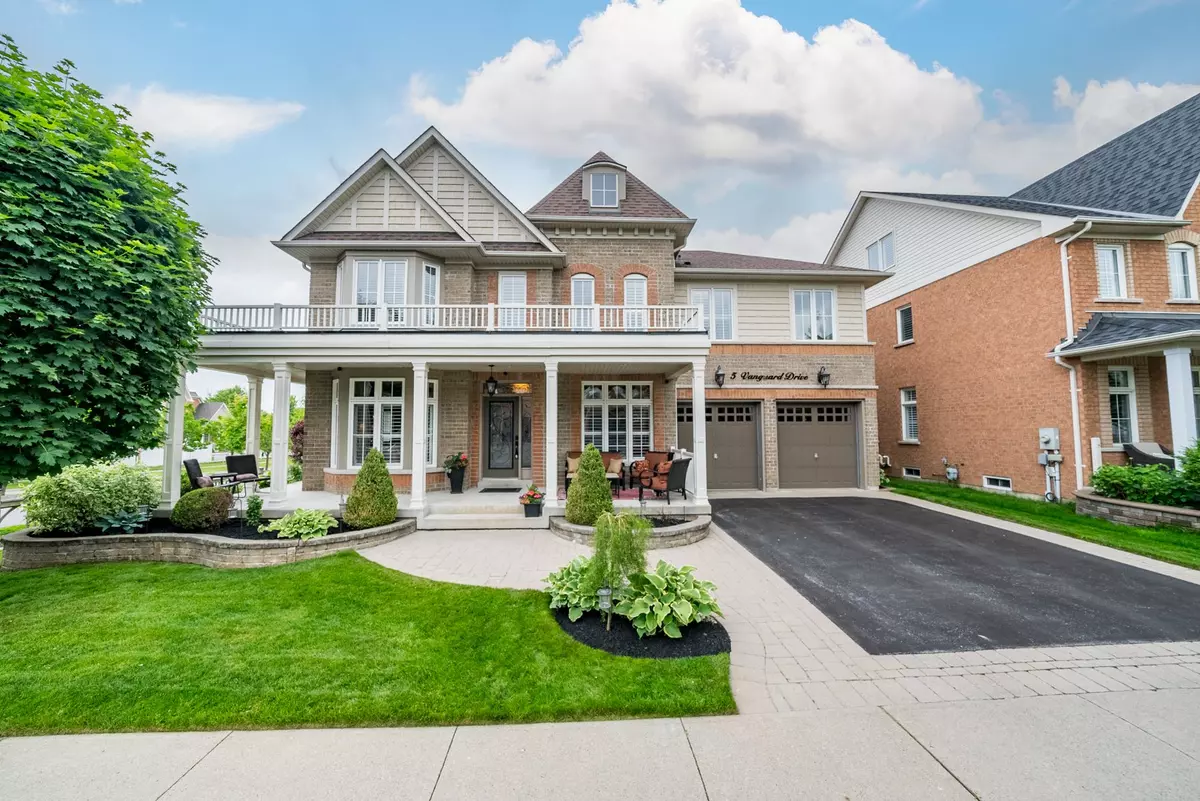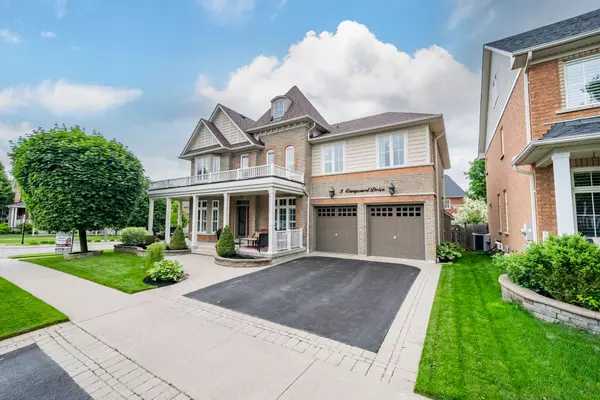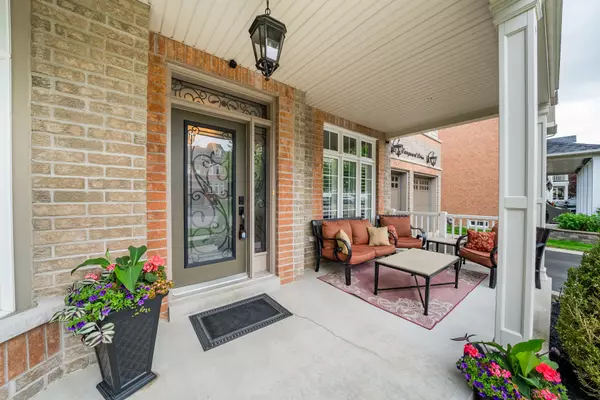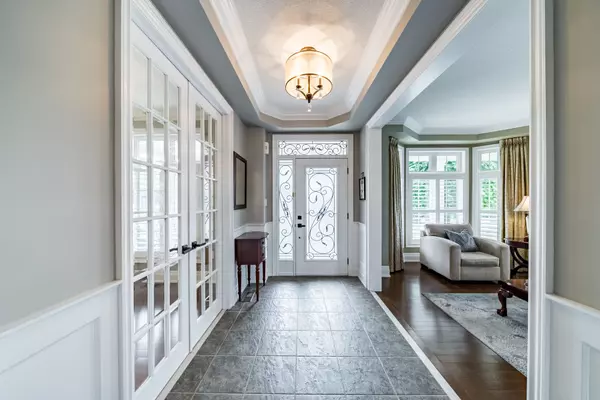$1,470,000
$1,489,900
1.3%For more information regarding the value of a property, please contact us for a free consultation.
5 Vanguard DR Whitby, ON L1M 2N7
4 Beds
4 Baths
Key Details
Sold Price $1,470,000
Property Type Single Family Home
Sub Type Detached
Listing Status Sold
Purchase Type For Sale
Approx. Sqft 3000-3500
Subdivision Brooklin
MLS Listing ID E8403240
Sold Date 08/16/24
Style 2-Storey
Bedrooms 4
Annual Tax Amount $8,480
Tax Year 2023
Property Sub-Type Detached
Property Description
Lifted from the pages of a magazine! This immaculate 4 bedroom Tribute 'Castleton' model offers incredible landscaping, manicured gardens including in-ground sprinklers system, interlocking driveway & a relaxing front porch. Inside features a sun filled open concept main floor plan with no details overlooked from the extensive hardwood floors, pot lighting, 6 1/2" crown moulding, 7 1/4" baseboards, extended height doorways, french doors, california shutters & the list goes on! Elegant formal living & dining rooms make this home ideal for entertaining! Gourmet kitchen boasting granite counters, premium Jenn-Air stainless steel appliances including gas stove, hot water kitchen tap & large pantry. Spacious breakfast area with garden door walk-out to an amazing 2-tier deck, Arctic Spa hot tub with pergola & cedar surround, shed & plenty of room for child's play! Impressive family room with cozy gas fireplace with custom mantle/surround, Bose wall mounted speakers/subwoofer & backyard views. Upstairs you will find 4 generous bedrooms, all with ensuites! Primary retreat with spa like 5pc ensuite with corner jetted soaker tub. Room to grow in the fully finished basement with dry core subfloor, waterproof vinyl floors, dry bar with stainless steel wine fridge, amazing rec room, gym area & ample storage space!
Location
Province ON
County Durham
Community Brooklin
Area Durham
Zoning Residential
Rooms
Family Room Yes
Basement Finished, Full
Kitchen 1
Interior
Interior Features Auto Garage Door Remote, Air Exchanger, Bar Fridge, Rough-In Bath
Cooling Central Air
Fireplaces Number 1
Fireplaces Type Natural Gas
Exterior
Exterior Feature Hot Tub, Landscaped, Lawn Sprinkler System, Porch, Deck
Parking Features Private Double
Garage Spaces 2.0
Pool None
Roof Type Fibreglass Shingle
Lot Frontage 67.26
Lot Depth 88.58
Total Parking Spaces 4
Building
Foundation Concrete
Others
Senior Community Yes
ParcelsYN No
Read Less
Want to know what your home might be worth? Contact us for a FREE valuation!

Our team is ready to help you sell your home for the highest possible price ASAP





