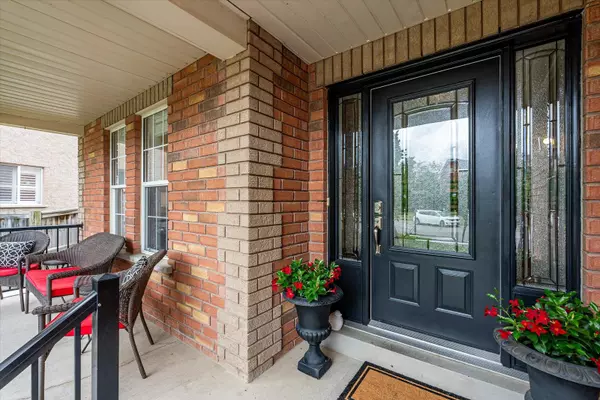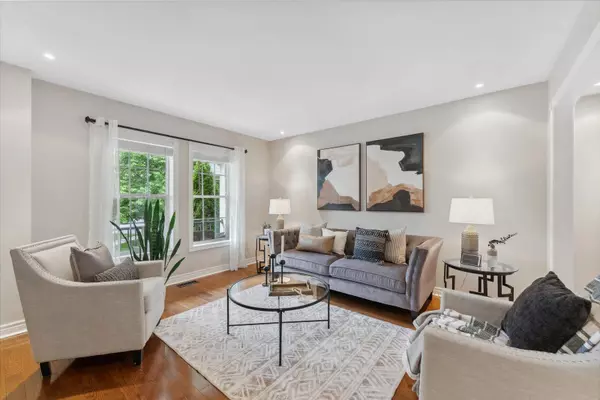$1,390,000
$1,449,900
4.1%For more information regarding the value of a property, please contact us for a free consultation.
11 Dopp CRES Whitby, ON L1M 2E4
4 Beds
4 Baths
Key Details
Sold Price $1,390,000
Property Type Single Family Home
Sub Type Detached
Listing Status Sold
Purchase Type For Sale
Approx. Sqft 3000-3500
Subdivision Brooklin
MLS Listing ID E8416600
Sold Date 09/09/24
Style 2-Storey
Bedrooms 4
Annual Tax Amount $8,564
Tax Year 2023
Property Sub-Type Detached
Property Description
Welcome to 11 Dopp Cres., a fabulous, well maintained 4 bedroom home! Desirable location on family friendly crescent and premium pie shaped lot! Loads of curb appeal with an inviting front porch and professional landscaping! Over 3000 sq ft + finished basement so plenty of room for a growing family! Interior provides bright, neutral decor! Spacious front foyer! Formal living and dining room! Main floor office with built in cabinetry! Large kitchen with quartz counters, backsplash, under cabinet lighting, large walk in pantry & chef's desk! Patio door leads to stone patio and private backyard with mature trees! Premium lot provides lots of room for pool! Soaring cathedral ceiling in family room overlooking kitchen! Convenient main floor laundry room with garage access + separate entrance to outside! Upstairs provides 4 large bedrooms plus a balcony perfect for watching sunsets! Primary bedroom has walk in closet and 5 pc ensuite! Living space extended to the finished basement offering a huge rec/games room, a separate room with a larger window ideal for an office or exercise room, 3 pc bath, workshop + large storage room! Walking distance to schools, parks & Brooklin's amenities! Easy access to public transit, 407/412/401!
Location
Province ON
County Durham
Community Brooklin
Area Durham
Zoning Single family residential
Rooms
Family Room Yes
Basement Finished, Full
Kitchen 1
Interior
Interior Features Water Heater
Cooling Central Air
Exterior
Parking Features Private Double
Garage Spaces 2.0
Pool None
Roof Type Asphalt Shingle
Lot Frontage 35.51
Lot Depth 134.24
Total Parking Spaces 4
Building
Foundation Poured Concrete
Others
ParcelsYN No
Read Less
Want to know what your home might be worth? Contact us for a FREE valuation!

Our team is ready to help you sell your home for the highest possible price ASAP





