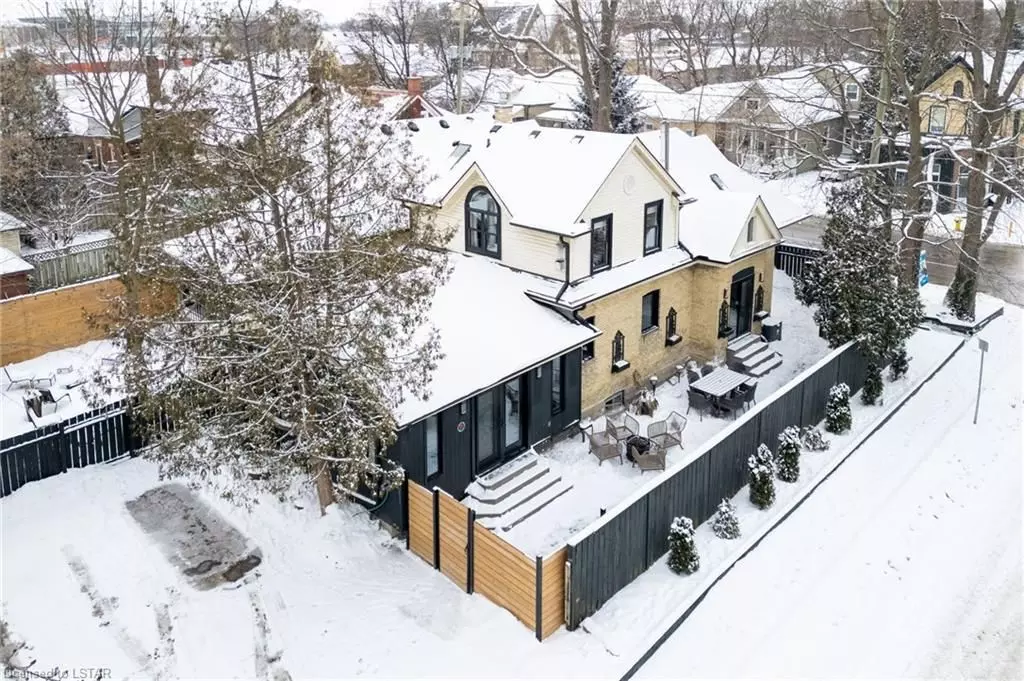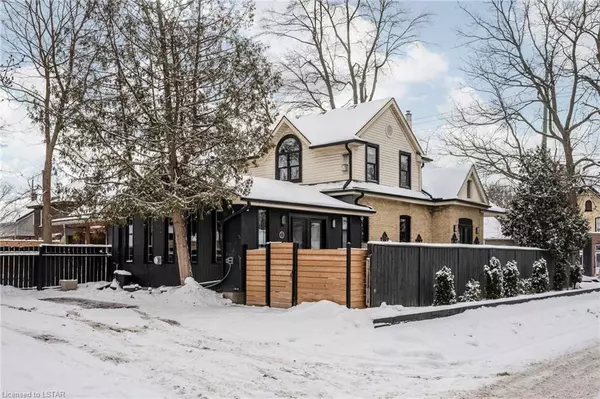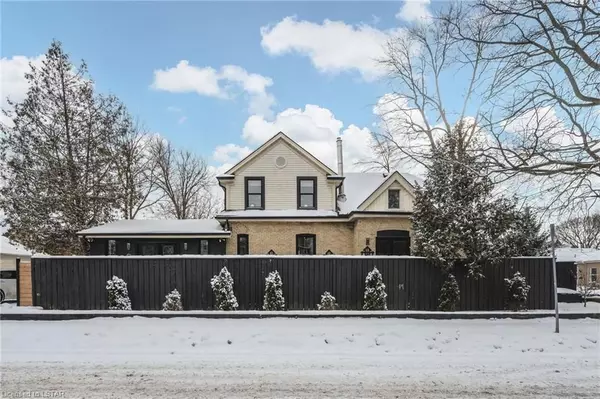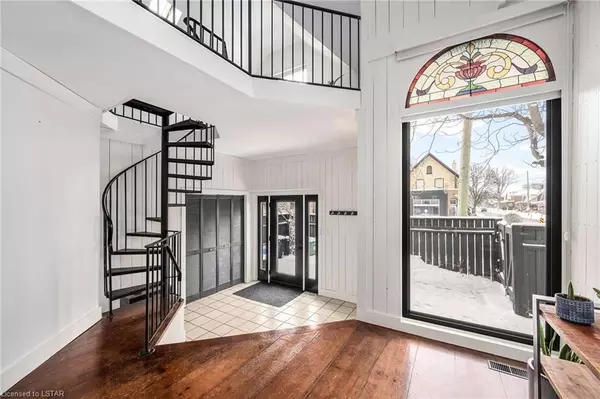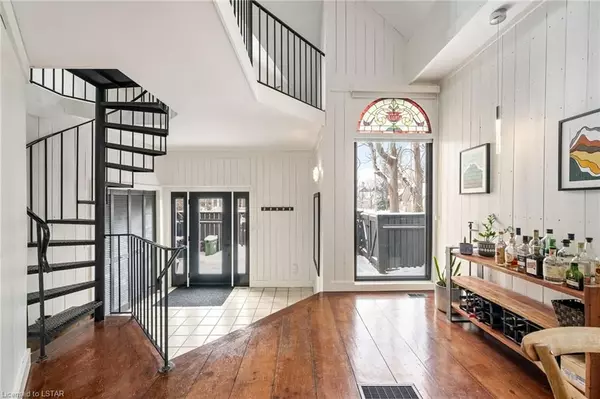$576,000
$574,900
0.2%For more information regarding the value of a property, please contact us for a free consultation.
448 QUEBEC ST London, ON N5W 3Y3
2 Beds
2 Baths
1,830 SqFt
Key Details
Sold Price $576,000
Property Type Single Family Home
Sub Type Detached
Listing Status Sold
Purchase Type For Sale
Square Footage 1,830 sqft
Price per Sqft $314
Subdivision East G
MLS Listing ID X7976309
Sold Date 04/25/24
Style 1 1/2 Storey
Bedrooms 2
Annual Tax Amount $3,389
Tax Year 2023
Property Sub-Type Detached
Property Description
This home exudes unique charm, timeless character, and modern updates, you are going to fall in-love at first sight. The entrance features updated doors and windows, leading to a spacious foyer with high ceilings and a generous front closet. The formal dining room is stunning, with abundant natural light and an elevated fireplace, perfect for dinner parties. The kitchen is a dream, with stylish cabinets, functionality, and ample countertop space, highlighted by striking black granite countertops. Adjacent to the kitchen is a cozy dining area, leading to the bright living room with walls of windows and access to the outdoor living space. The living room boasts wooden ceilings, an elegant fireplace with built-ins, and original wood floors.
The main floor includes a spacious 4-piece bathroom and a generously sized bedroom. Up the spiral staircase, skylights create a sunlit ambiance. The second level offers versatile space for a home office or library, complete with built-ins. The primary bedroom is a true retreat with high ceilings, a fireplace, and a built-in wardrobe. The adjoining bathroom features a walk-in glass shower.
The basement provides ample storage space. In the summer, the patio becomes an ideal gathering spot, easily accessible from the house. This property is in one of London's charming neighborhoods with a low-maintenance stamped concrete laneway and patio that stretches all the way to the front door you can expect to live a very low maintenance life here! and updates including new central AC (2020), tankless water heater (2021), stamped concrete driveway and patio (2021), composite steps (2021), mini-split with heat pump in the primary bedroom (2021), new roof (2021), new skylights (2021), and all new windows and doors (2022).
Location
Province ON
County Middlesex
Community East G
Area Middlesex
Zoning R3-2
Rooms
Family Room No
Basement Unfinished
Kitchen 1
Interior
Cooling Other
Fireplaces Number 1
Fireplaces Type Pellet Stove
Exterior
Exterior Feature Deck
Parking Features Private, Other, Mutual
Garage Spaces 4.0
Pool None
Community Features Recreation/Community Centre, Public Transit
Roof Type Shingles
Lot Frontage 30.0
Lot Depth 100.0
Exposure East
Total Parking Spaces 4
Building
Foundation Concrete Block
New Construction false
Others
Senior Community No
Security Features Smoke Detector
Read Less
Want to know what your home might be worth? Contact us for a FREE valuation!

Our team is ready to help you sell your home for the highest possible price ASAP

